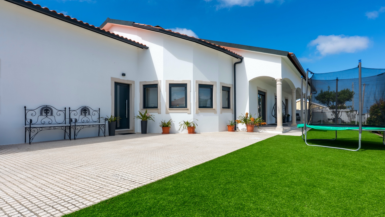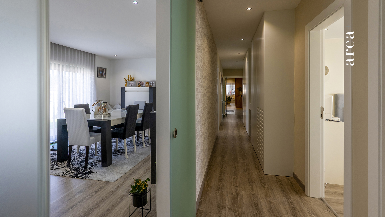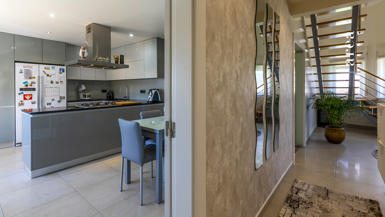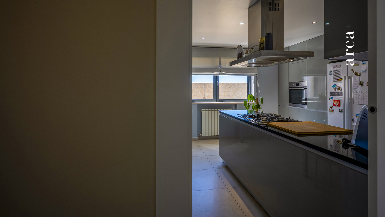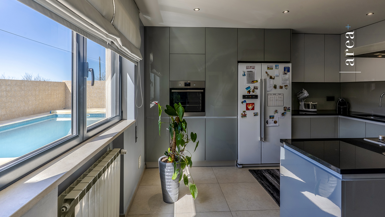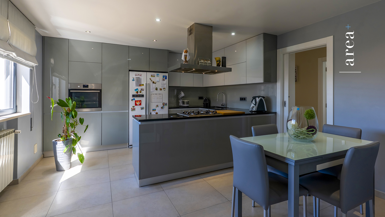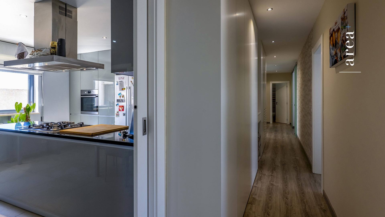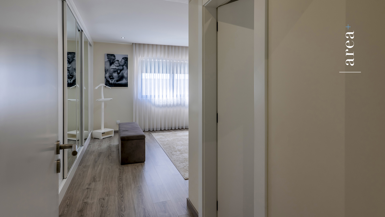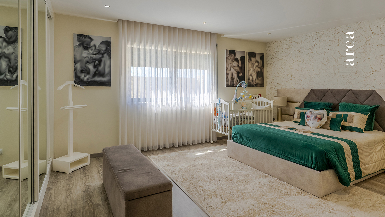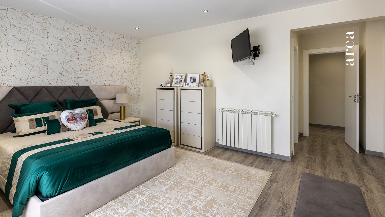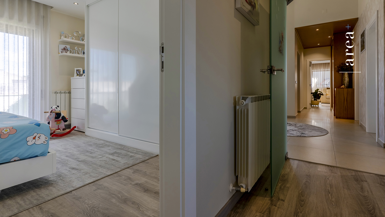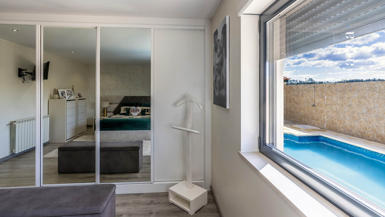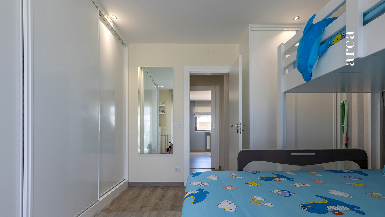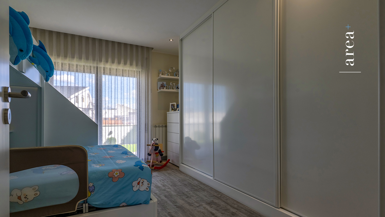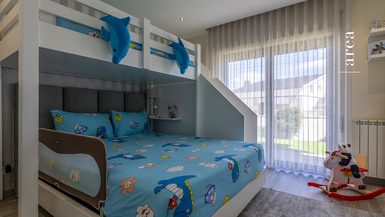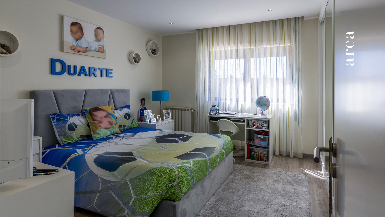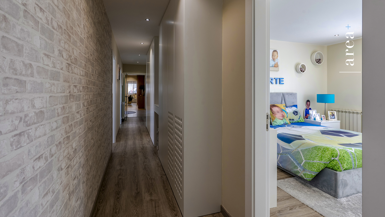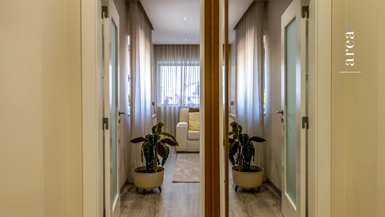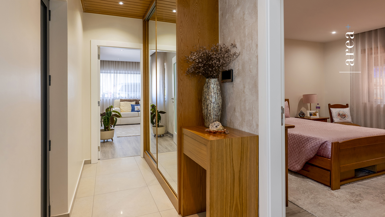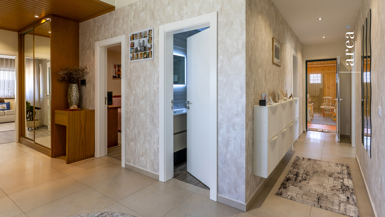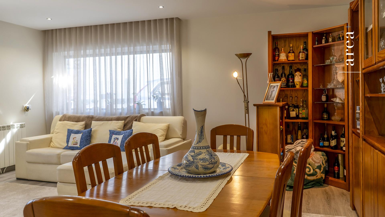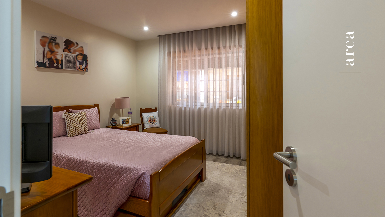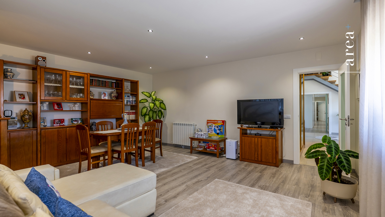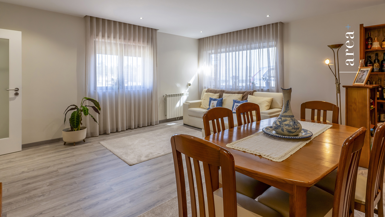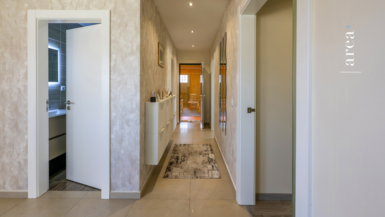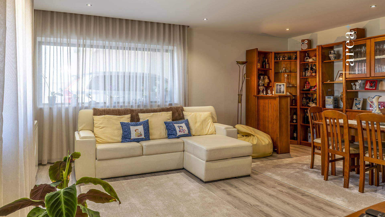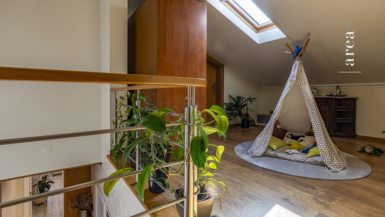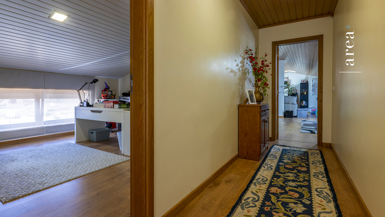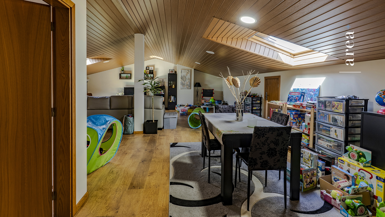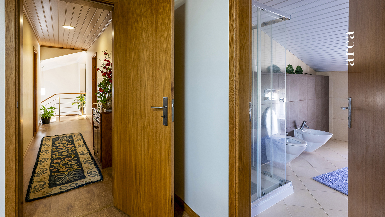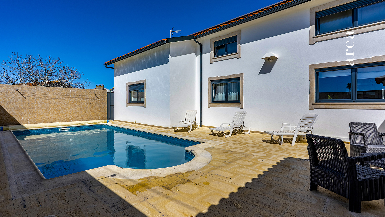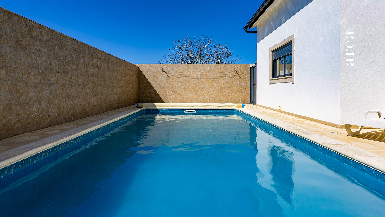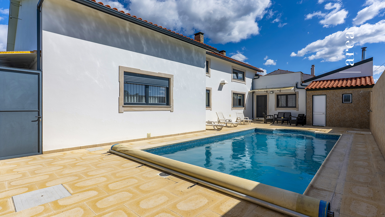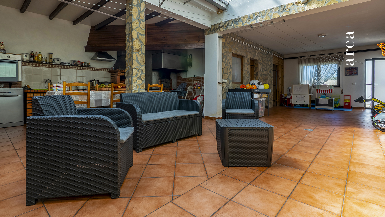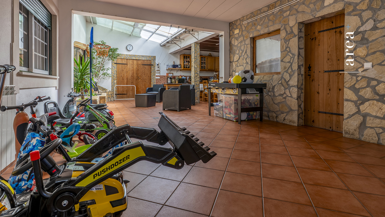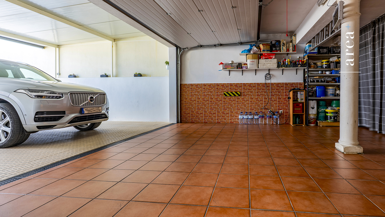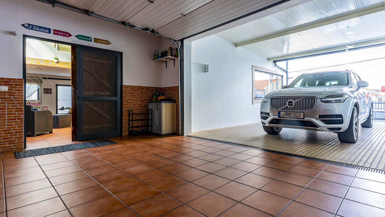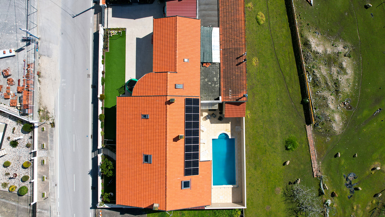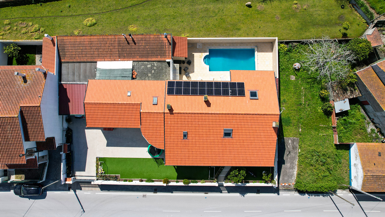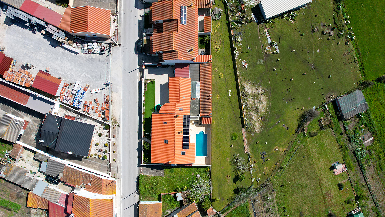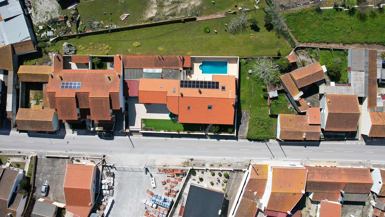450.000,00 €
Total Area | 488m²
Land | 892m²
Bedrooms | 4+4
WCs | 5
Garage | Yes
CE
Energy Certificate | A+
"There are few properties like this. This house, in addition to its excellent condition, provides a concept and style of home that we are looking for - single-storey housing. It has a private leisure area, swimming pool and is just a few minutes from the b"
RITA SOARESAgency's Real Estate Agent.
_ _ _
Located in Regaleiras de Lavos.
Moradia Térrea de Lavos is located on Rua Direita do Viso in Regaleira de Lavos - Figueira da Foz Municipality. It is located on a plot of land measuring 892m² and has a total construction area of 488m². It presents a prototype of a single-storey house with a gross private area of 170m² distributed by entrance hall with access to the attic, four bedrooms, one of them a suite and a storage room converted into a fifth bedroom, kitchen, living and dining room and with 3 complete bathrooms.
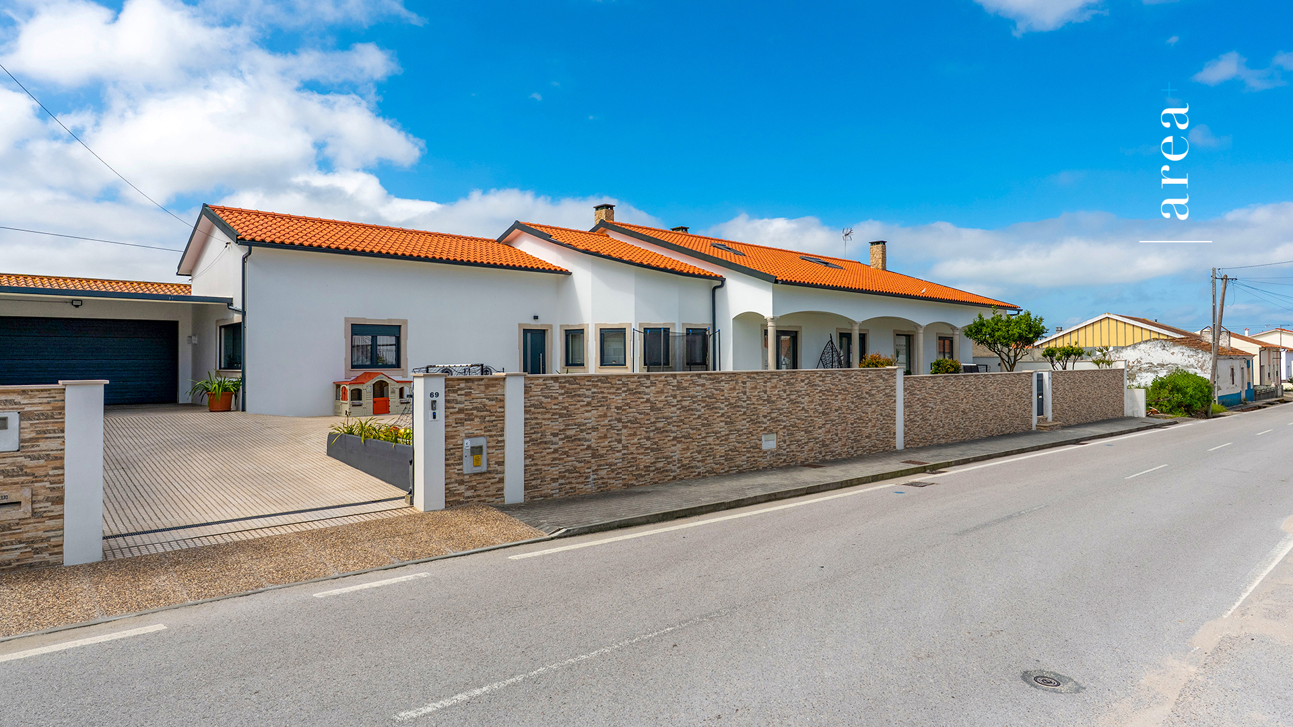
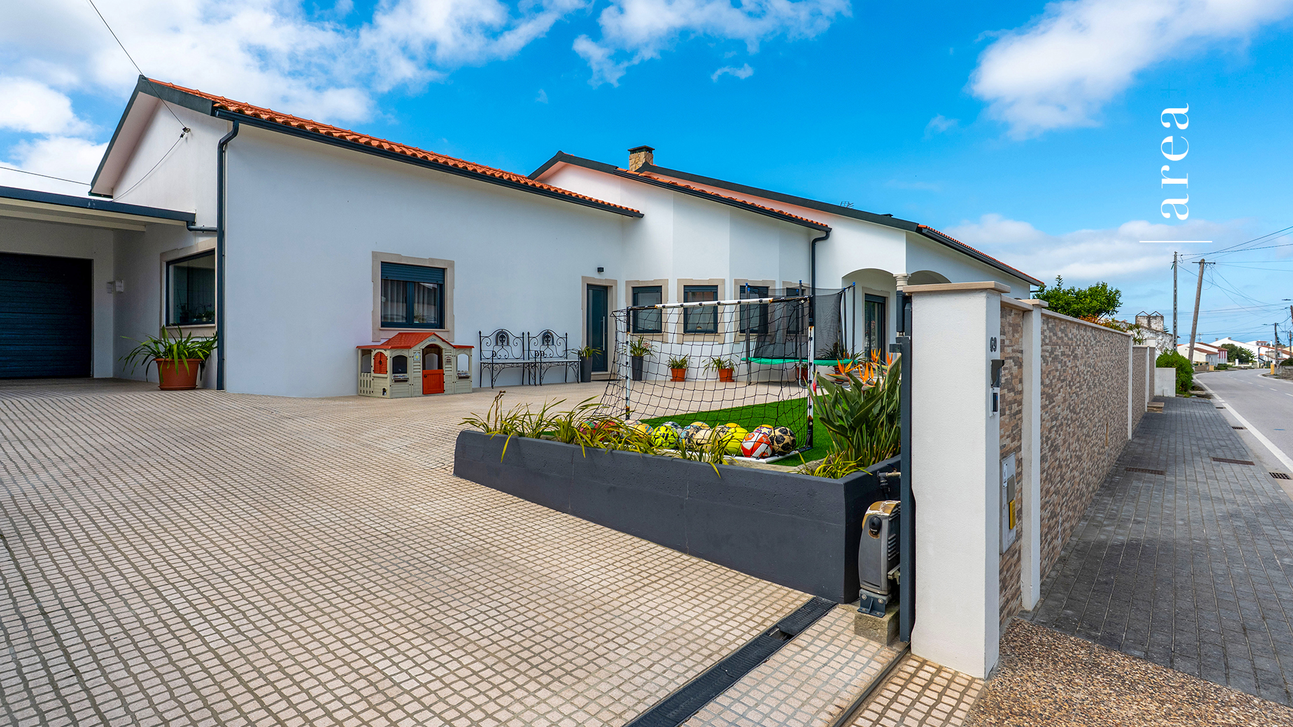
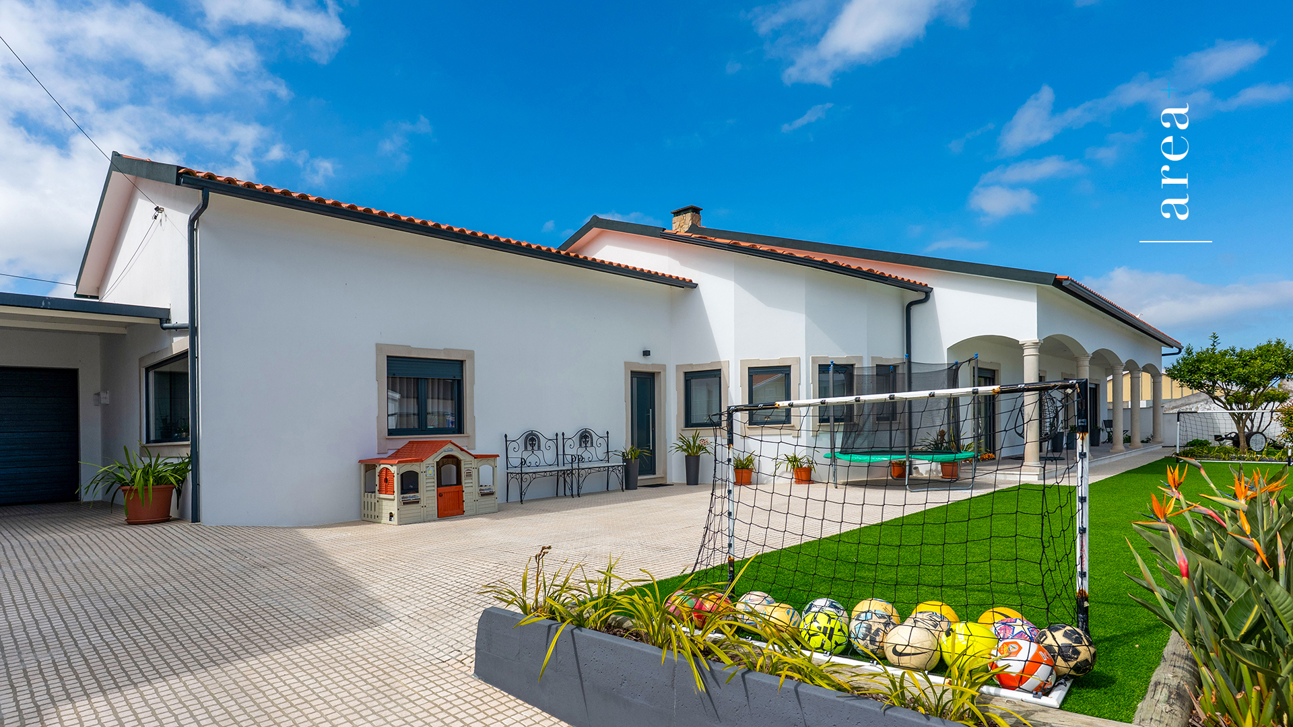
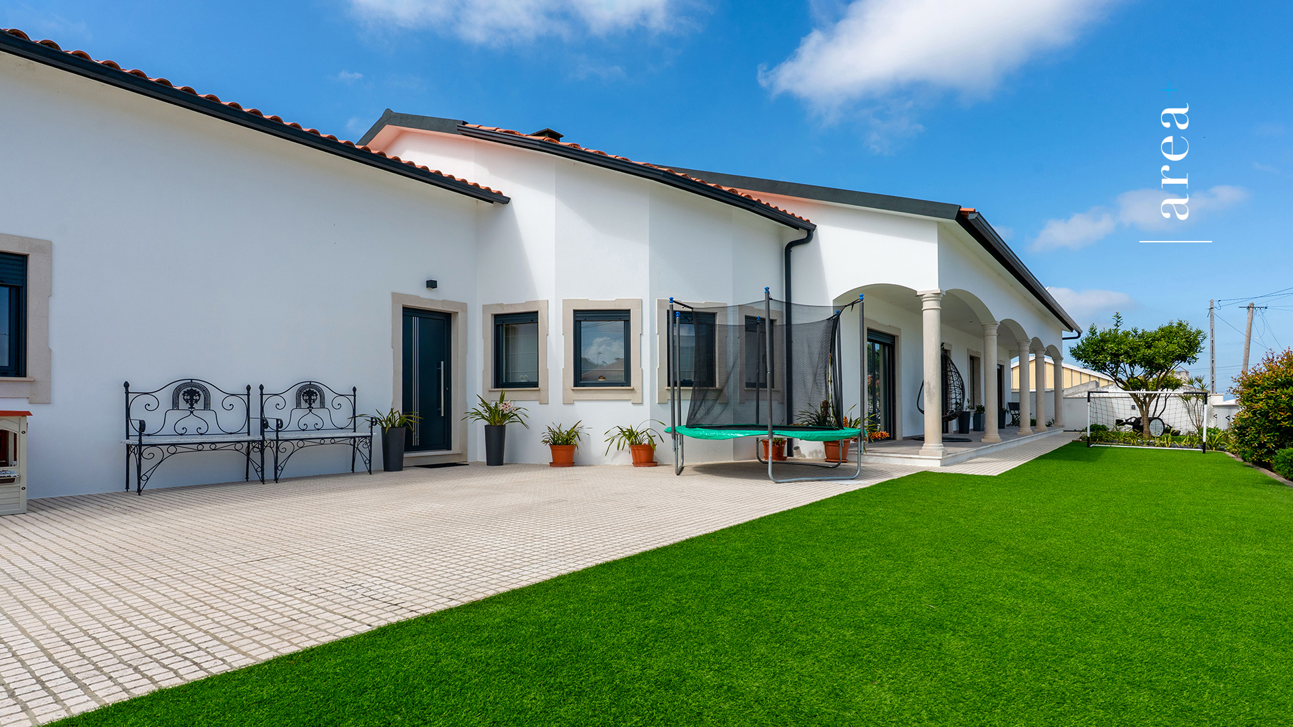
The gross dependent area of 318m² reflects the use of the attic, which provides an additional living room, two rooms and a full bathroom; a garage for two cars, a traditional kitchen with a wood-burning oven and barbecue, laundry, a storage room with a machine room and a full bathroom. Outside there is a garden and terrace with a swimming pool facing south-west.
_ _ _
Ground Floor, the House.
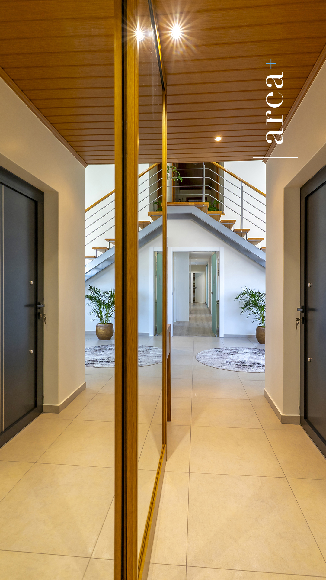
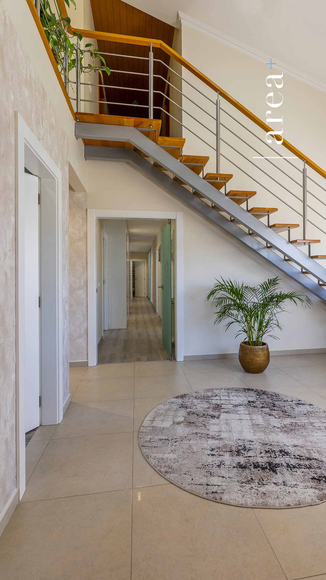
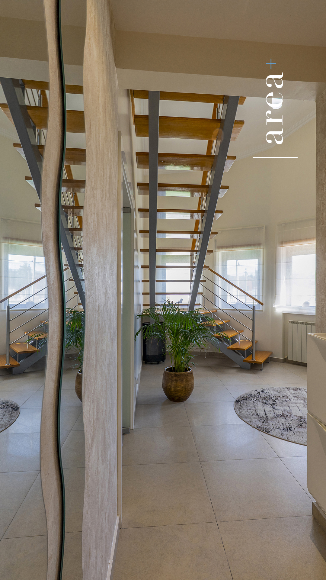
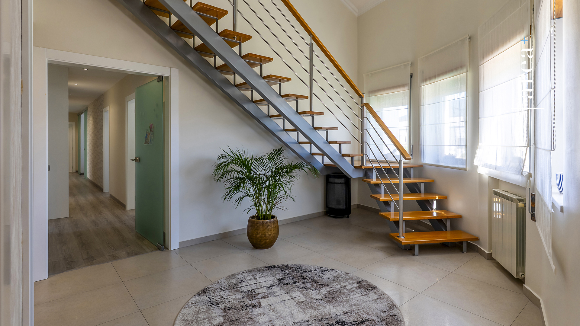
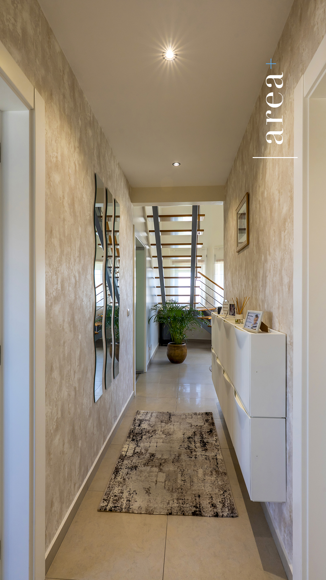
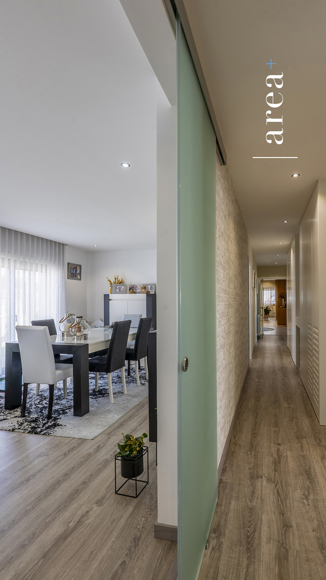
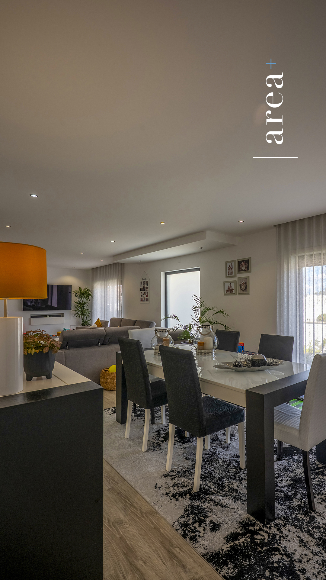
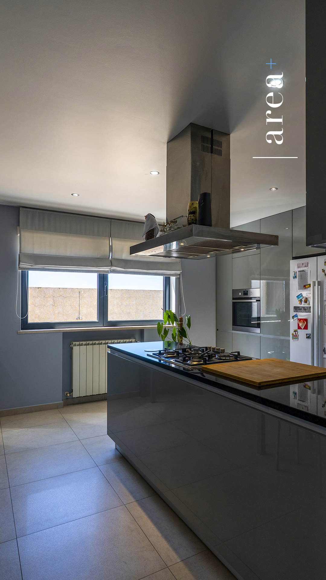
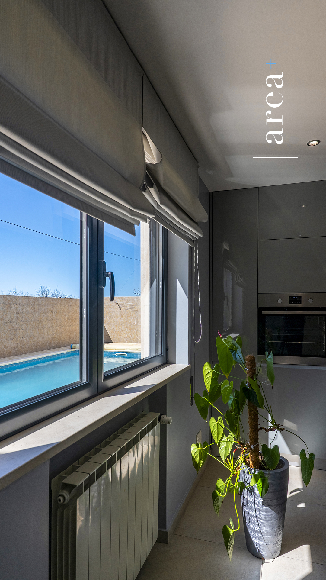
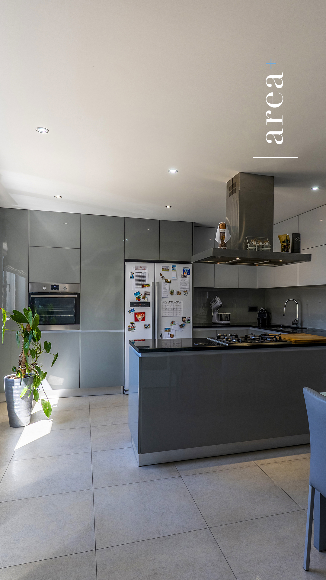
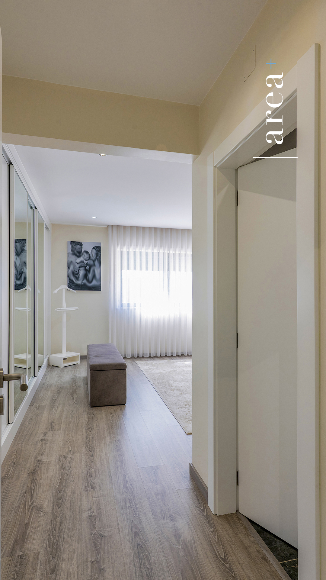
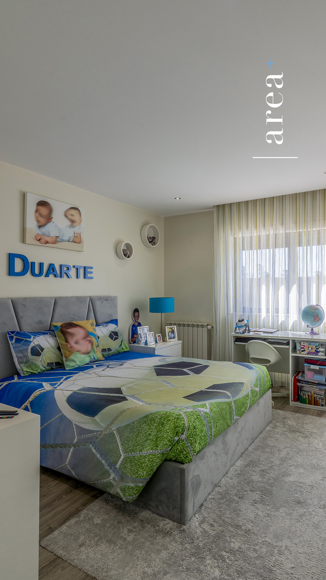
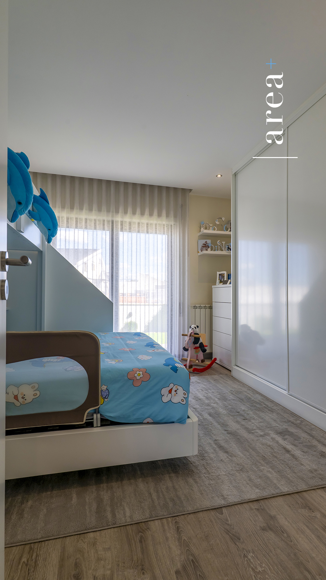
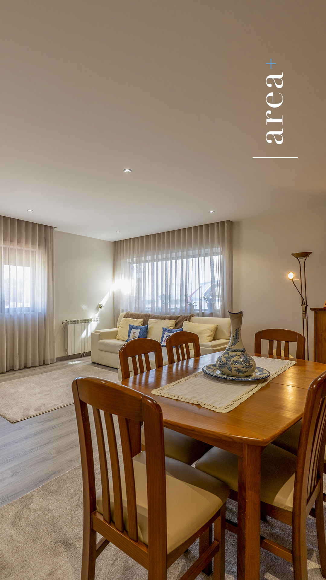
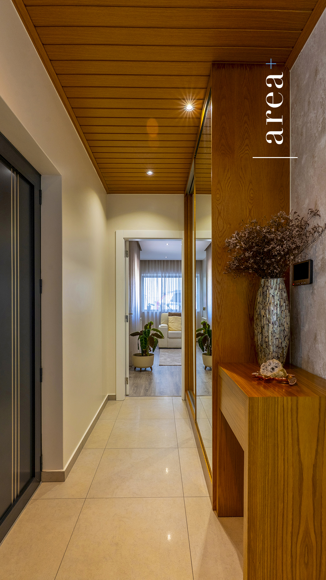
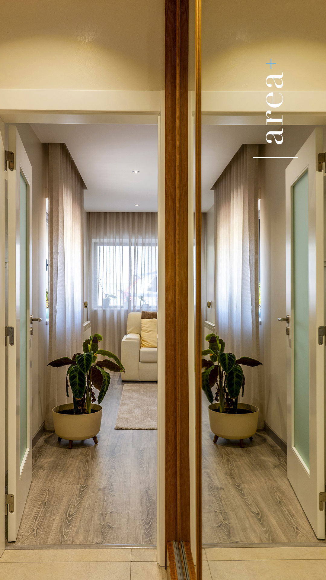
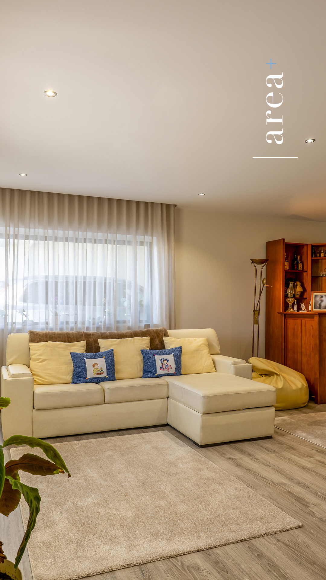
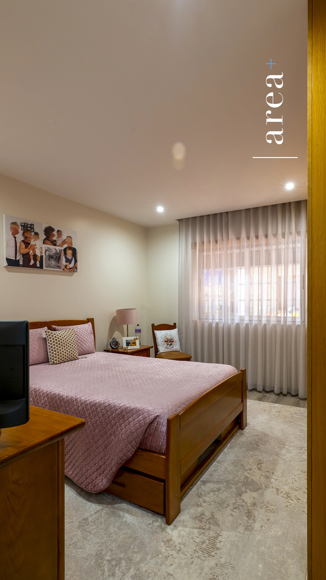
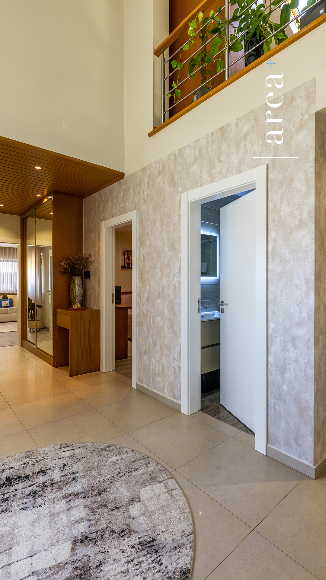
Todos os Detalhes.
The house underwent a major renovation in 2024, which brought about several changes to the window frames, now in aluminum, double-glazed and with tilt-and-turn systems and mosquito nets, completely new floating and ceramic floors, new carpentry including wardrobes in all bedrooms and hallways, new bathrooms, fireplace with heat recovery and central heating system equipped with a wood-burning boiler, as well as a photovoltaic solar system on the roof (10 units with battery).
_ _ _
The Attic.
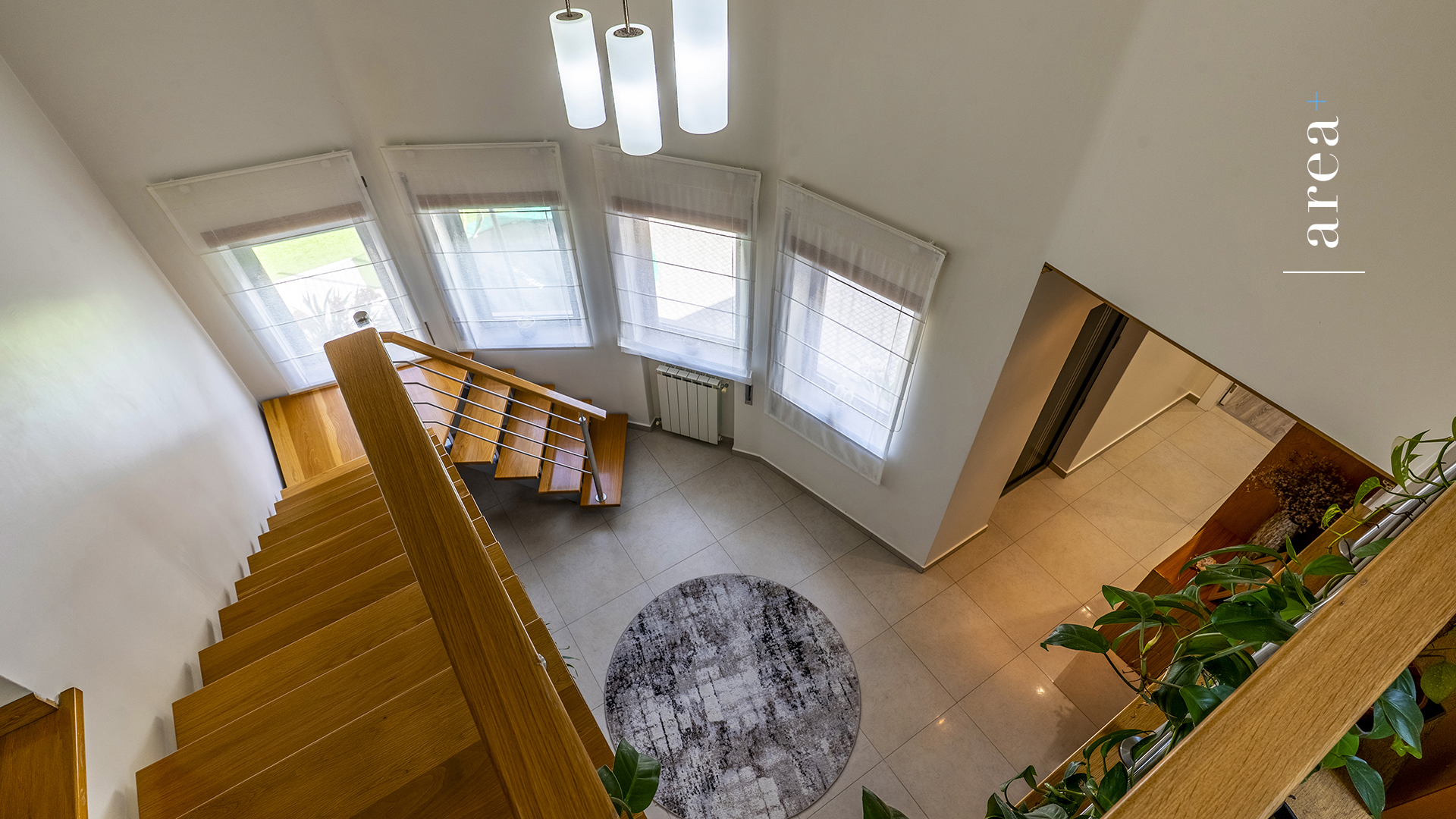
The attic of the house is presented through a mezzanine space that connects to the main hall on the ground floor. This use of the attic provides a living room, two rooms and a complete bathroom.
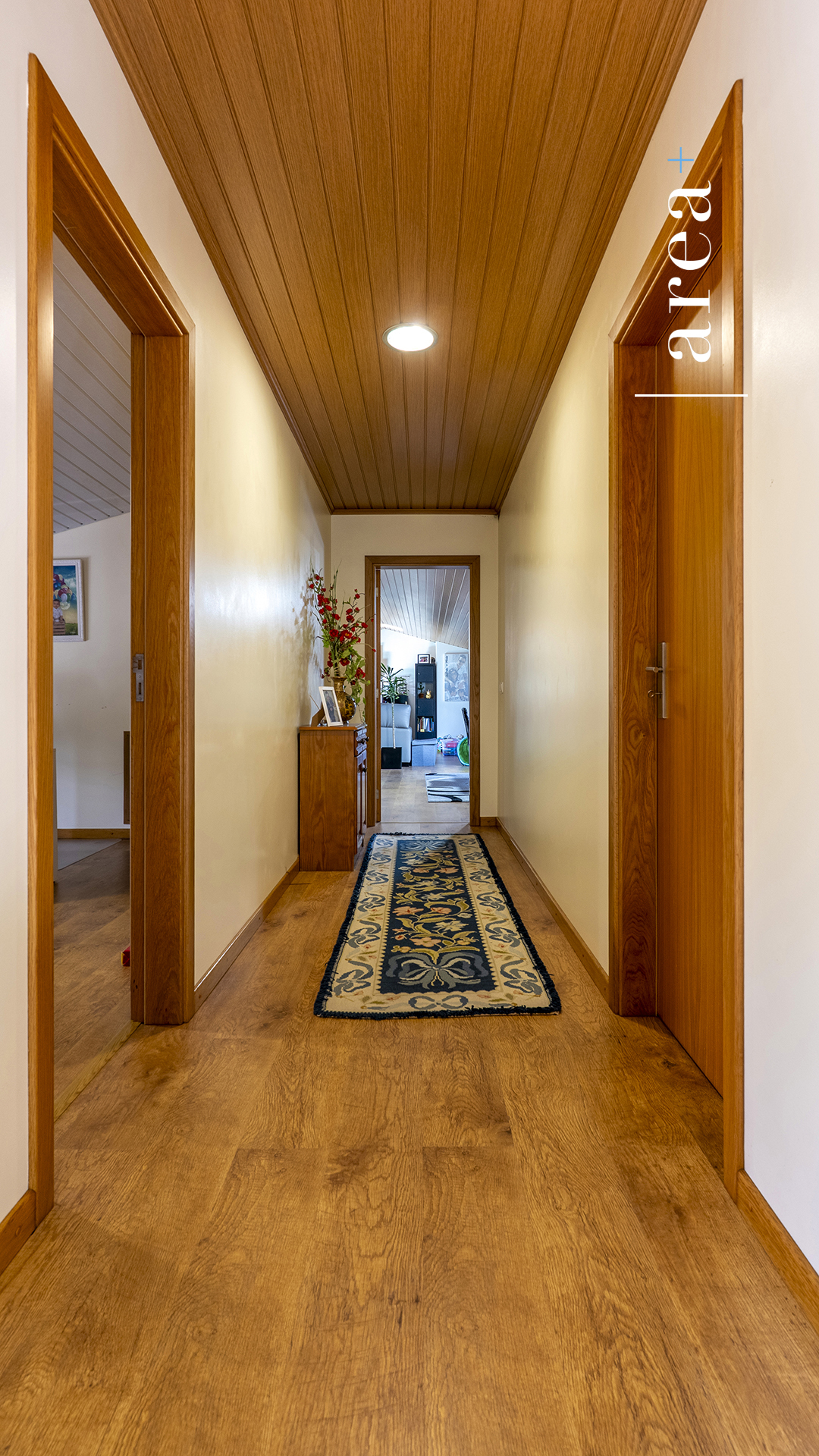
_ _ _
Outside, the Swimming Pool.
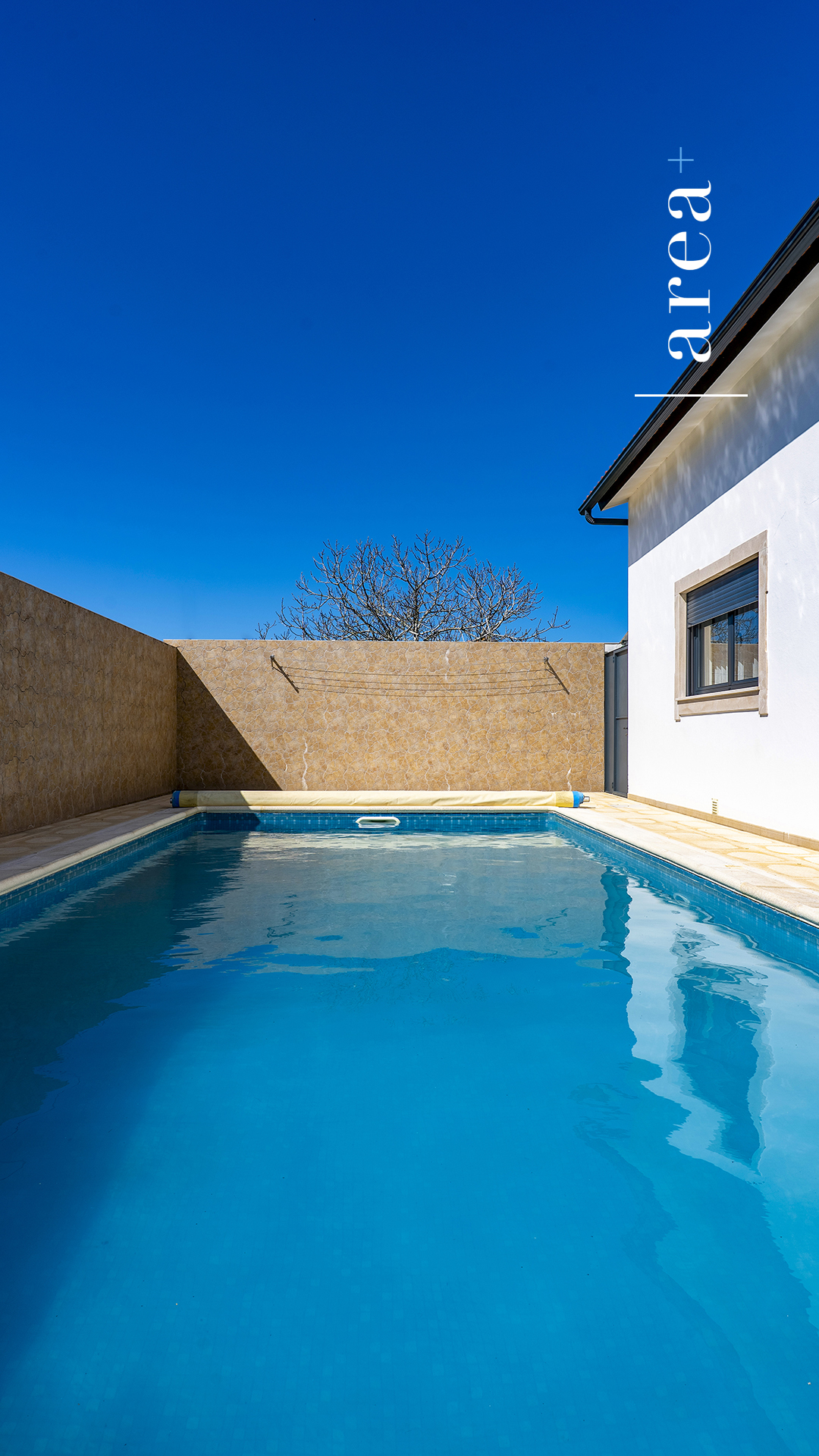
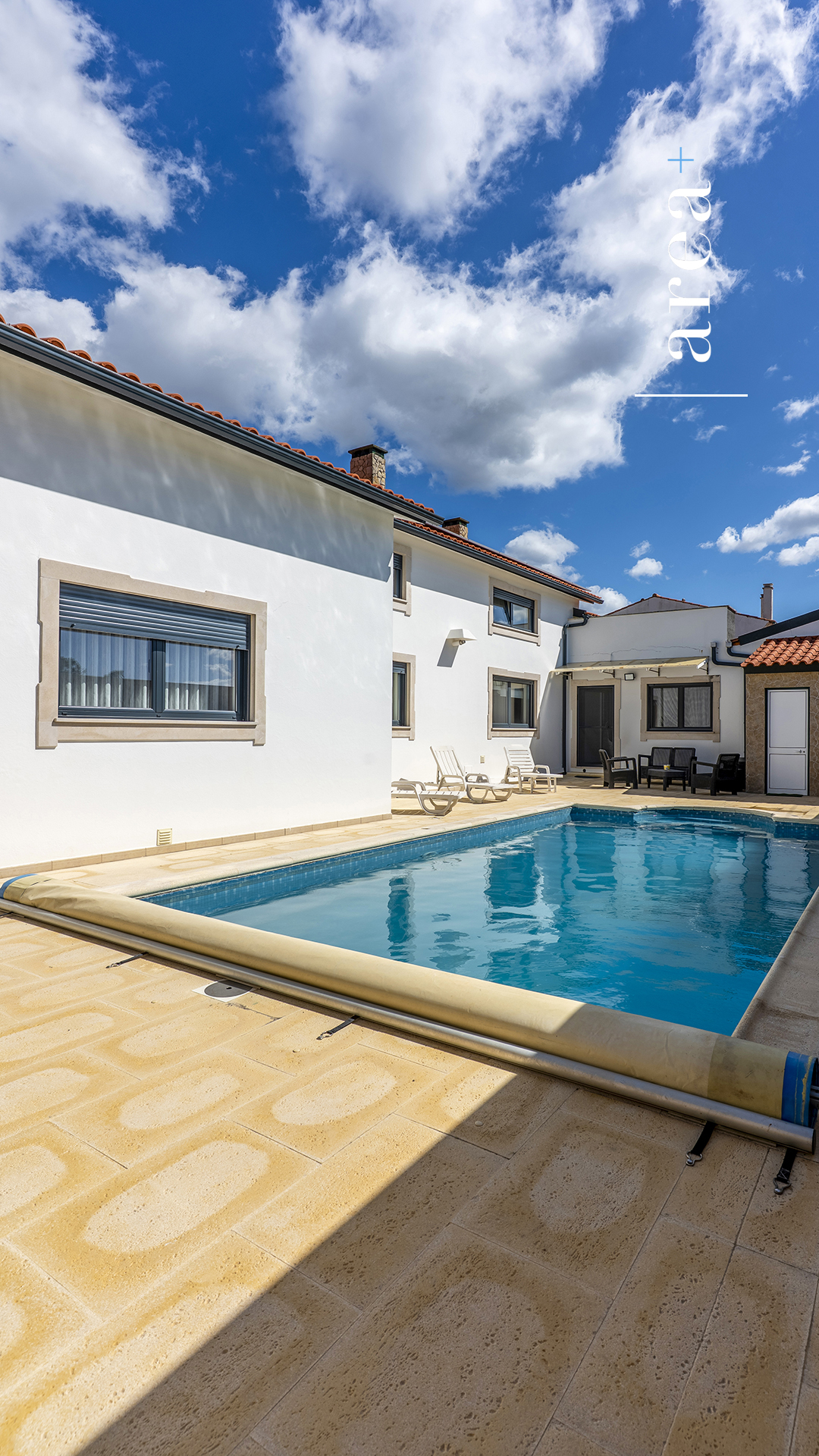
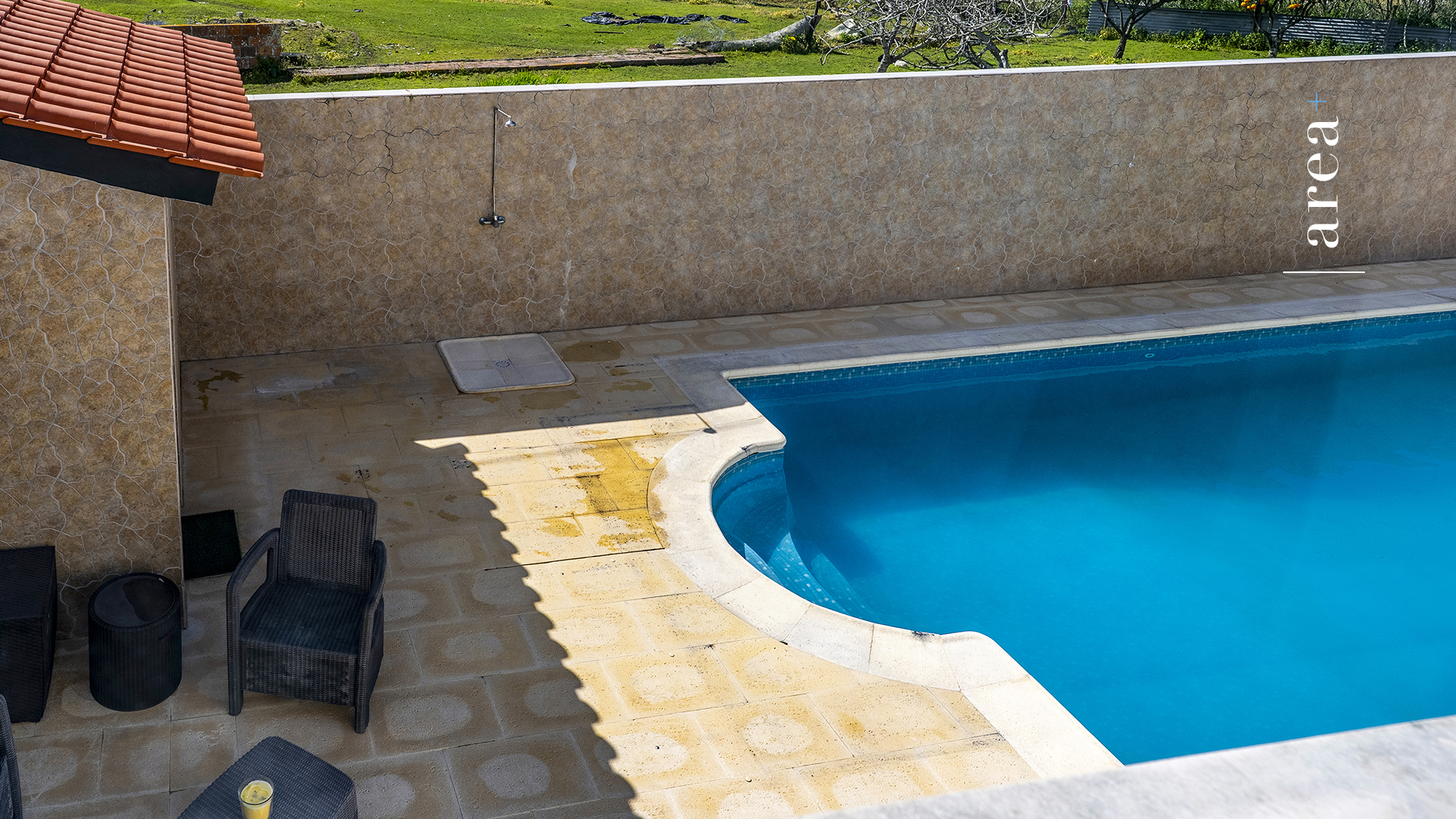
The pool is 8m x 4m, built in reinforced concrete and liner, with a chlorine filter system and a manual cover. The area around the pool is made of non-slip light stone and functions as an outdoor terrace.
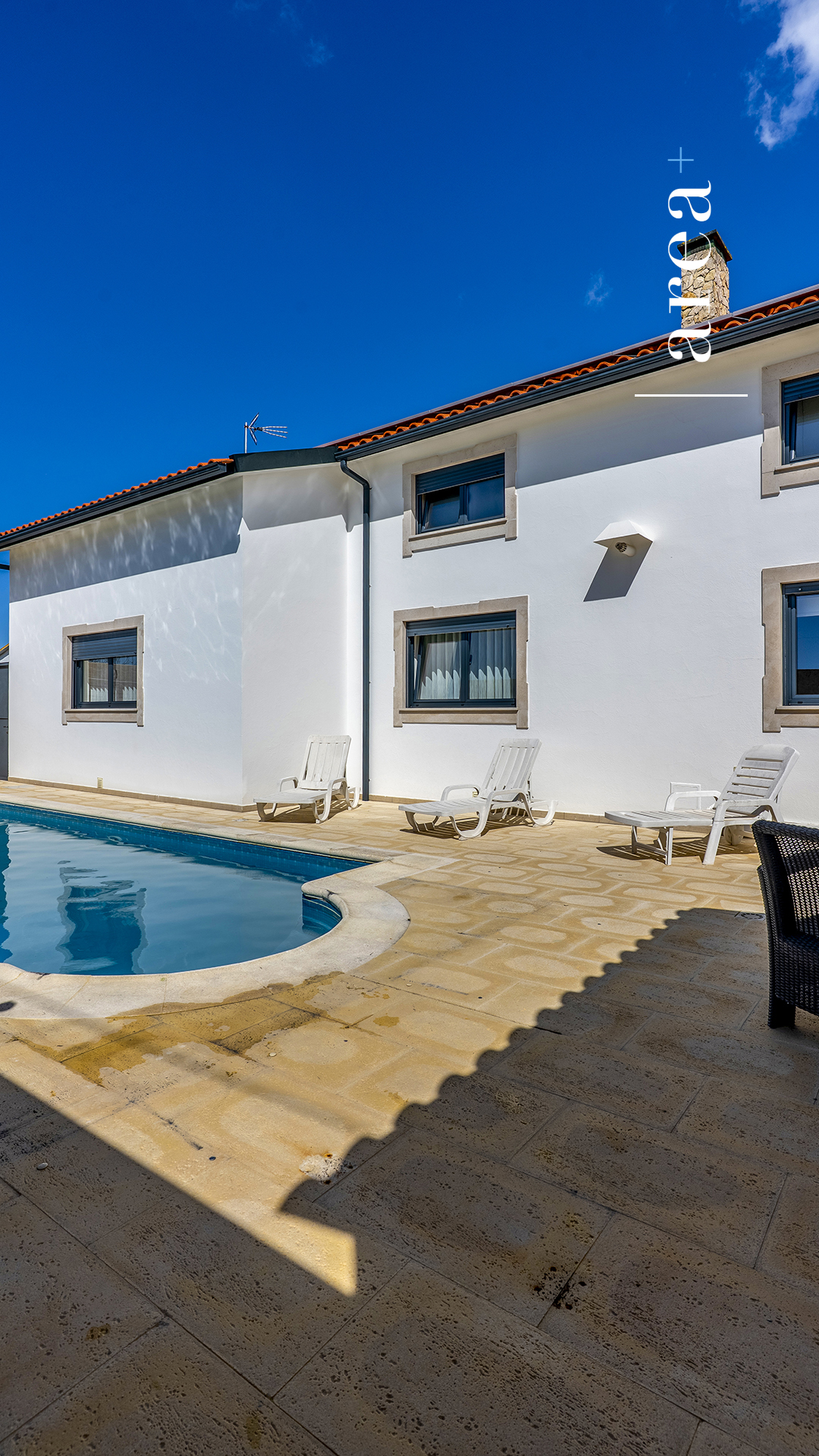
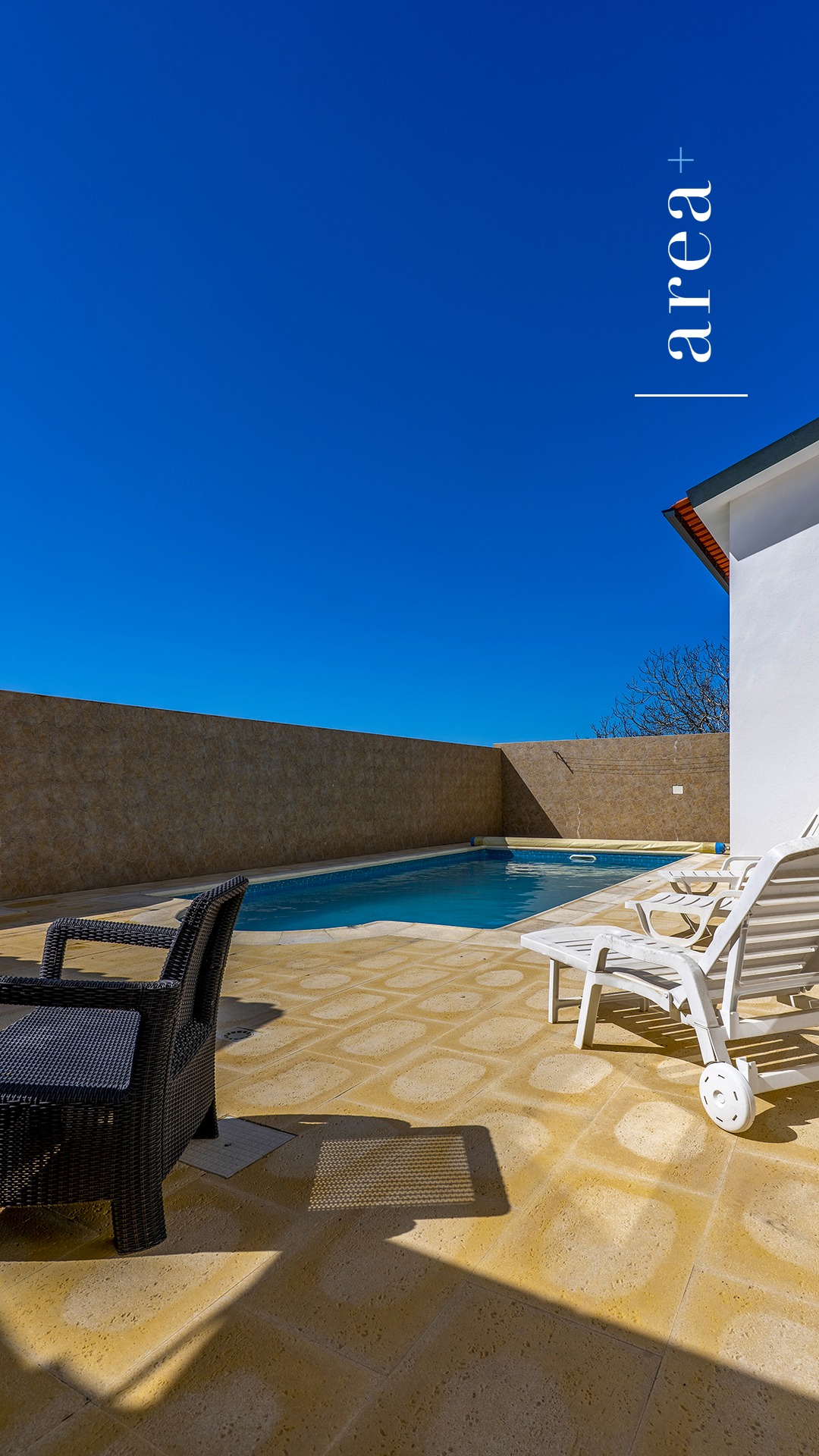
_ _ _
Rustic kitchen and garage.
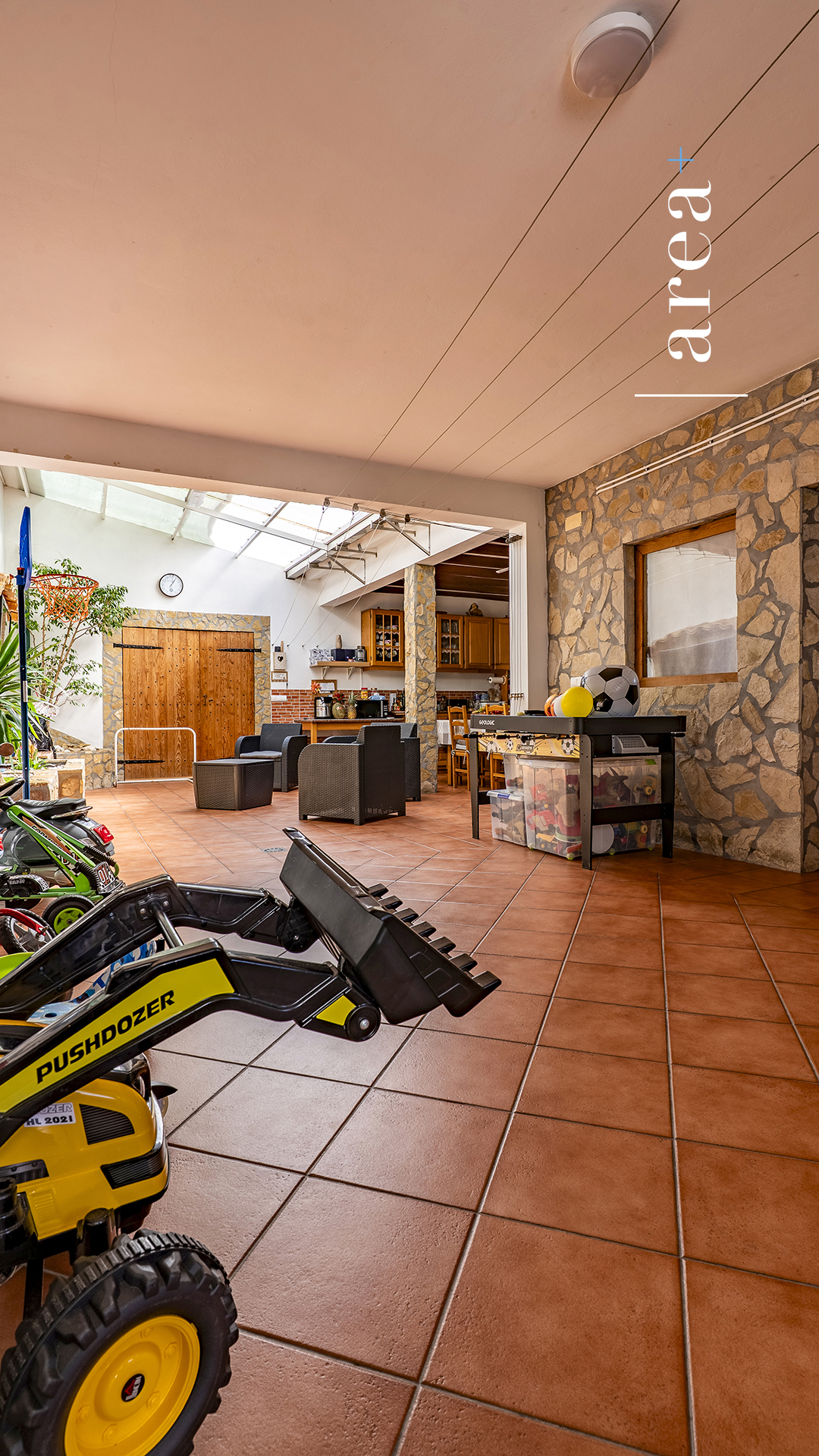
The ground floor of this property has a second, traditional and equipped kitchen with a wood-burning oven and barbecue, dining area, full bathroom, laundry room and engine room. The garage has a storage area and is large enough for two vehicles.
_ _ _
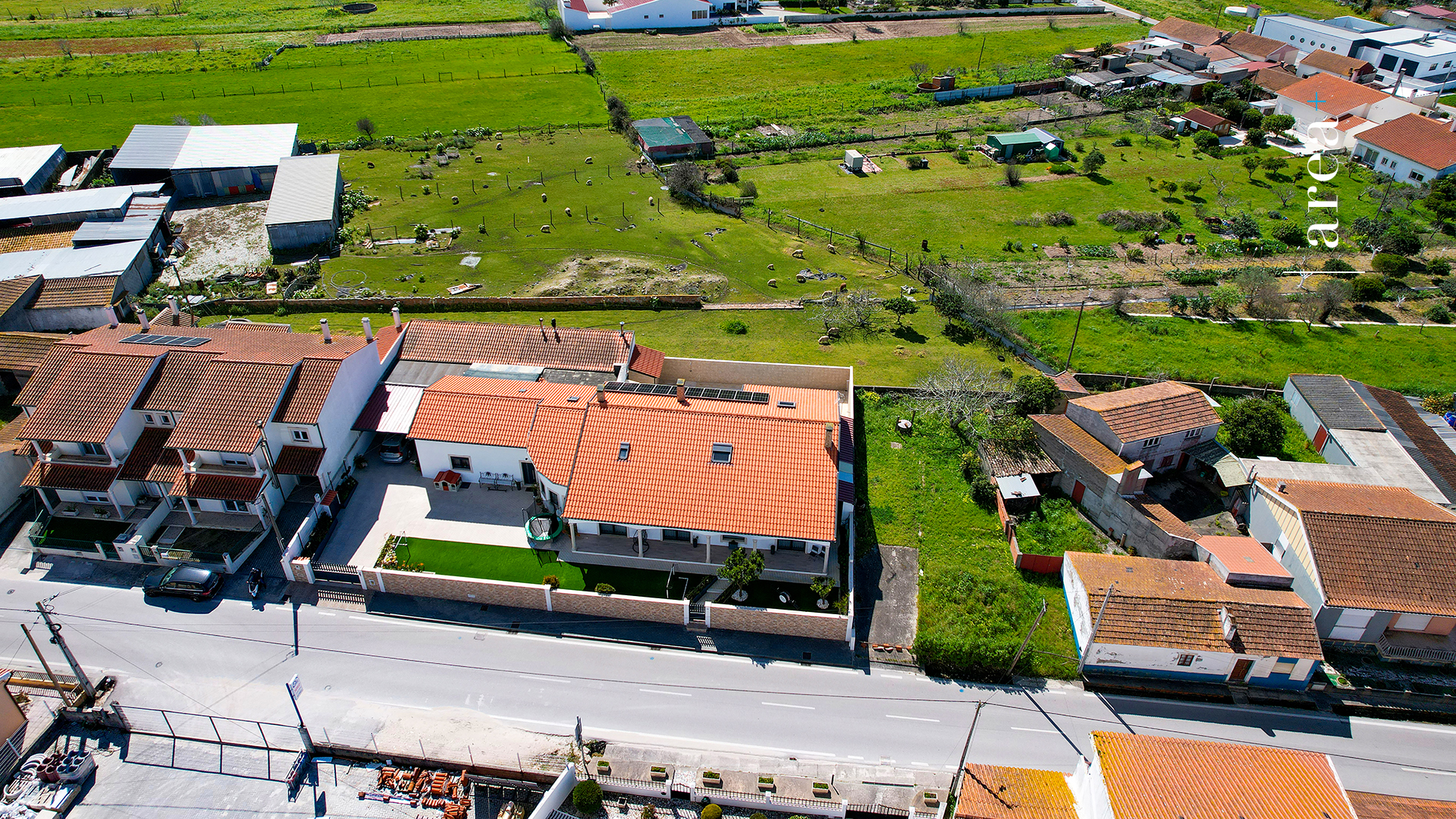
Consult the Property Plans.
You can download the plans clicking here.
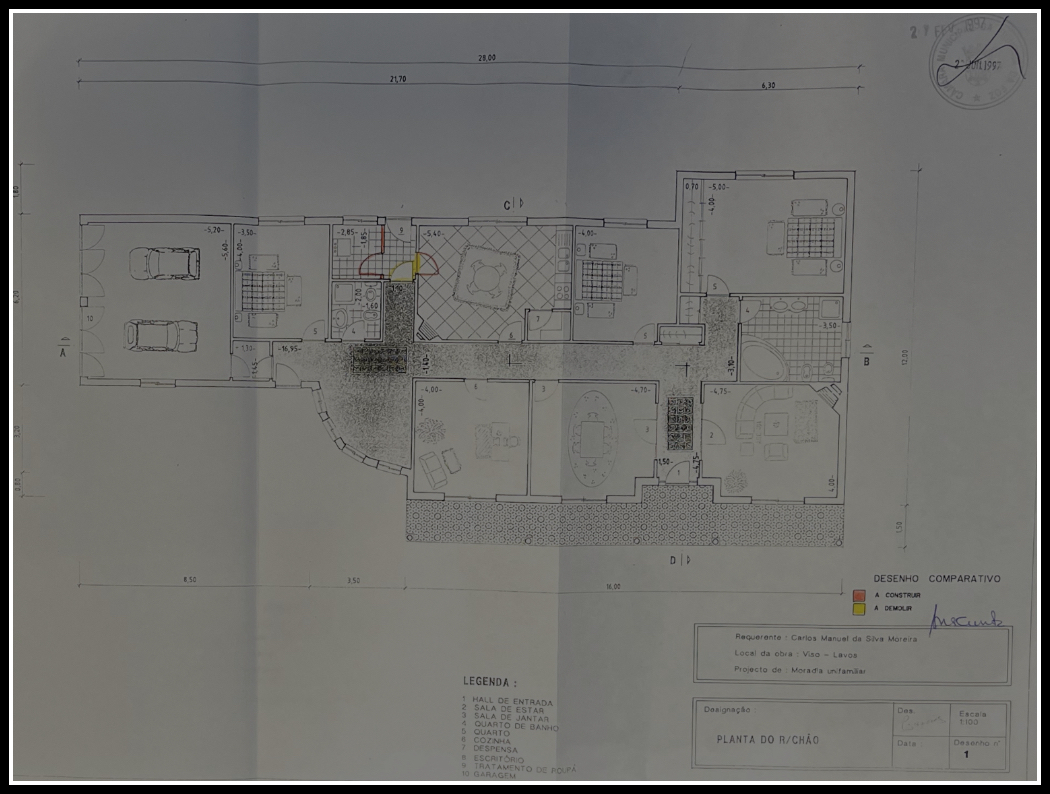
_ _ _
For more information, contact the Property Agent.
If you would like more information about Moradia Térrea de Lavos and schedule a visit in person or by video call, please contact us using the property form or through the Real Estate Consultant Rita Soares.

Rita Soares | 910013095 ritasoares@areamais.com | © 2025 | Property with communication and real estate mediation contract on an exclusive basis.

