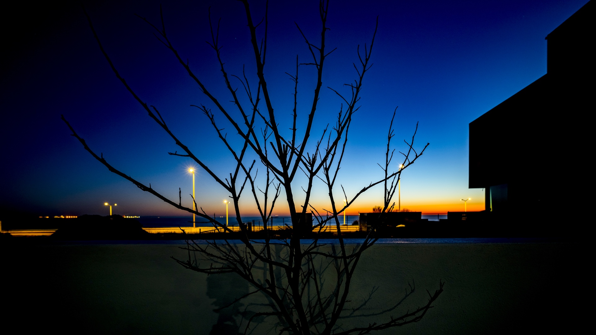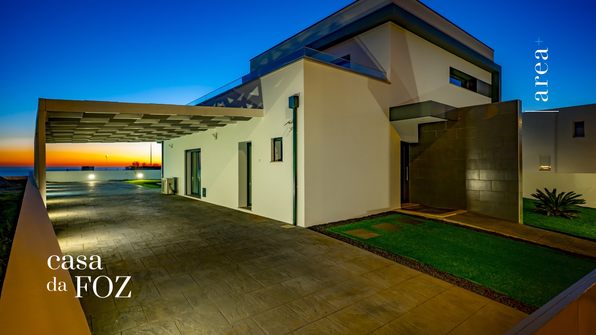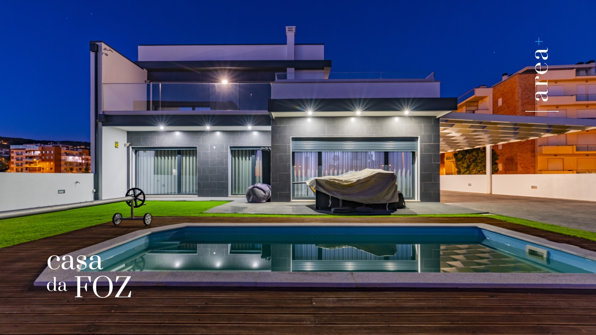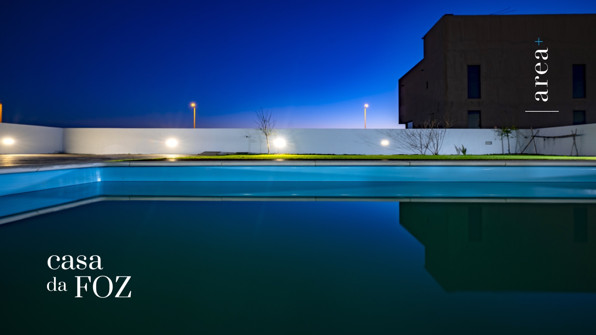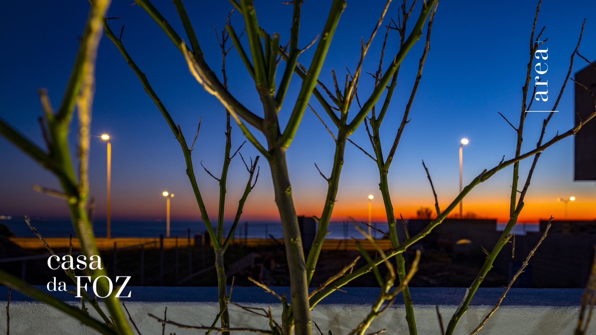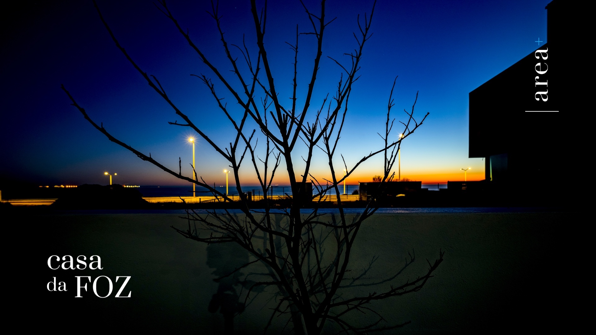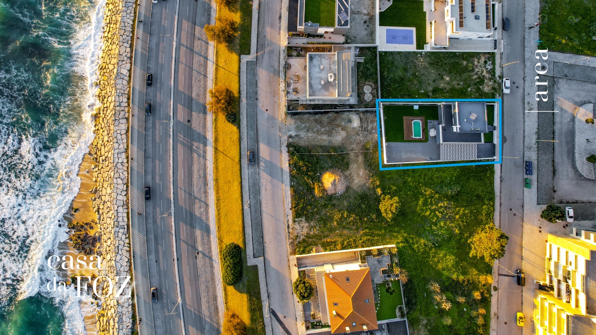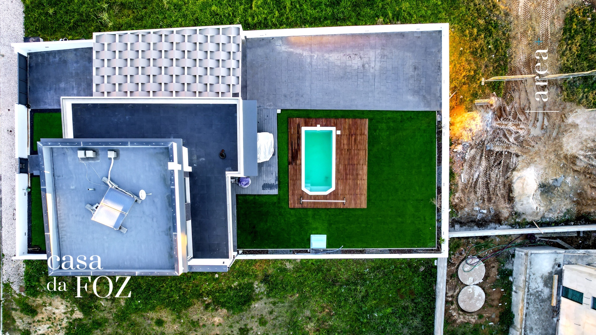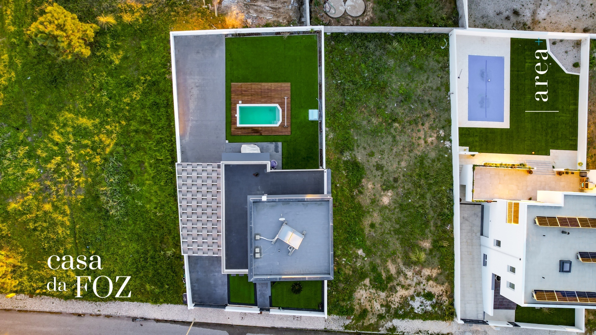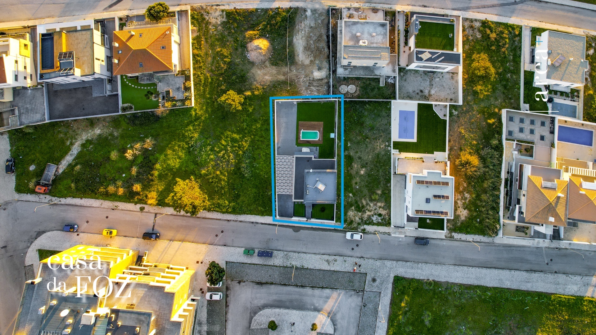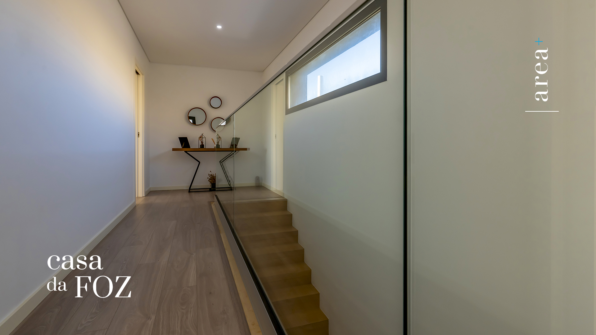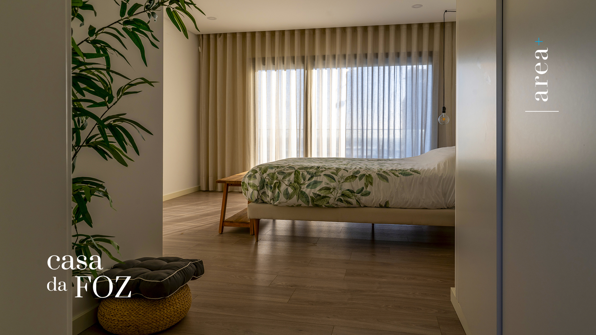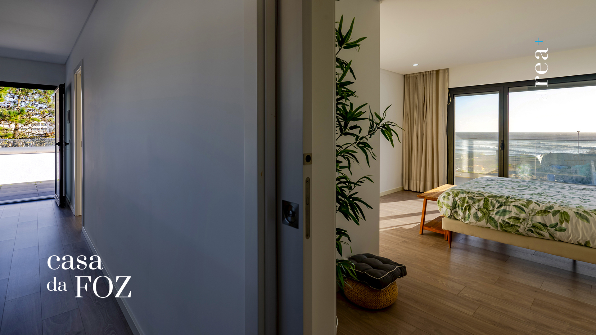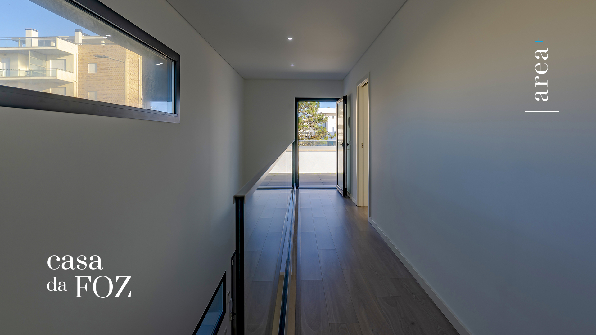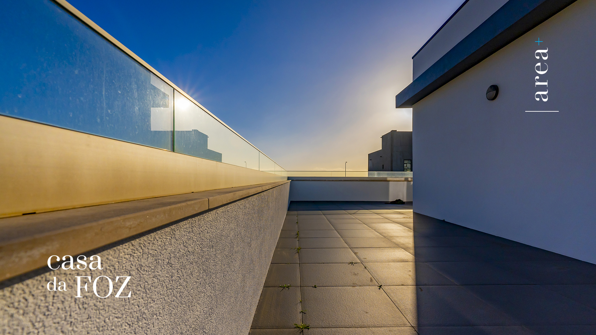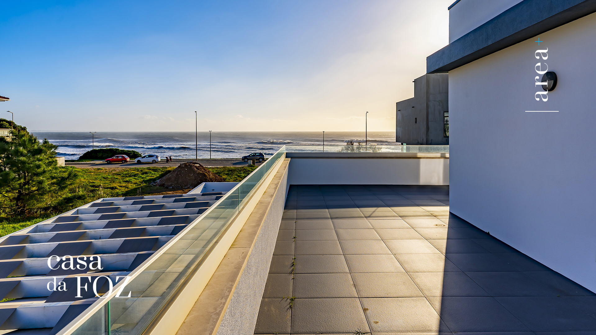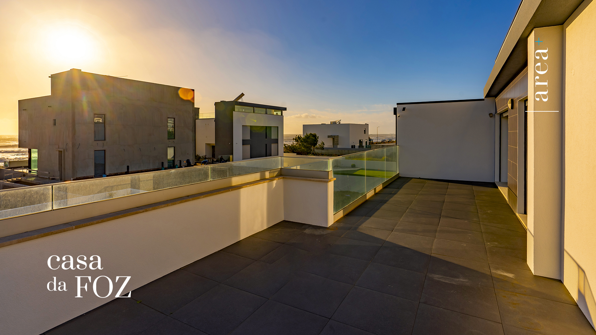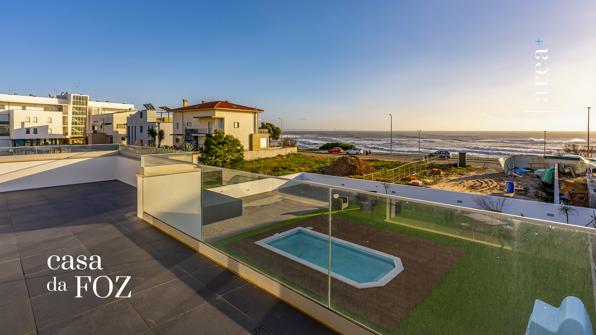sob consulta (€)
Total Area | 276,60m²
Plot | 554,90m²
Bedrooms | 4
WCs | 3
Parking | 3 Cars
CE
Energy Certificate | A+
"Casa da Foz is a villa with swimming pool, with contemporary architecture, just a few meters from the sea, located on the Marginal Oceânica de Buarcos in Figueira da Foz."
RICARDO SANTOSAgency's Real Estate Agent.

_ _ _
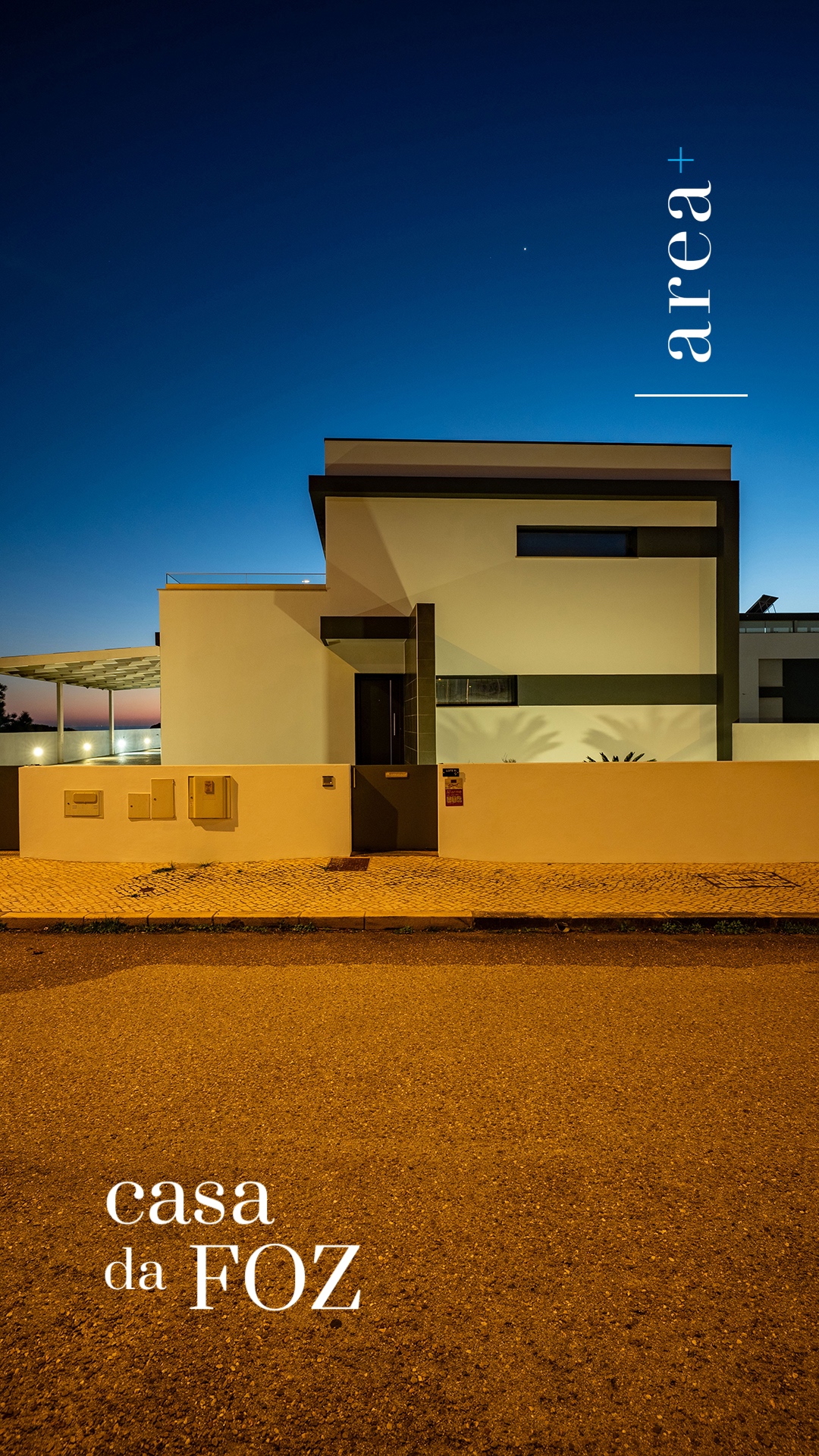
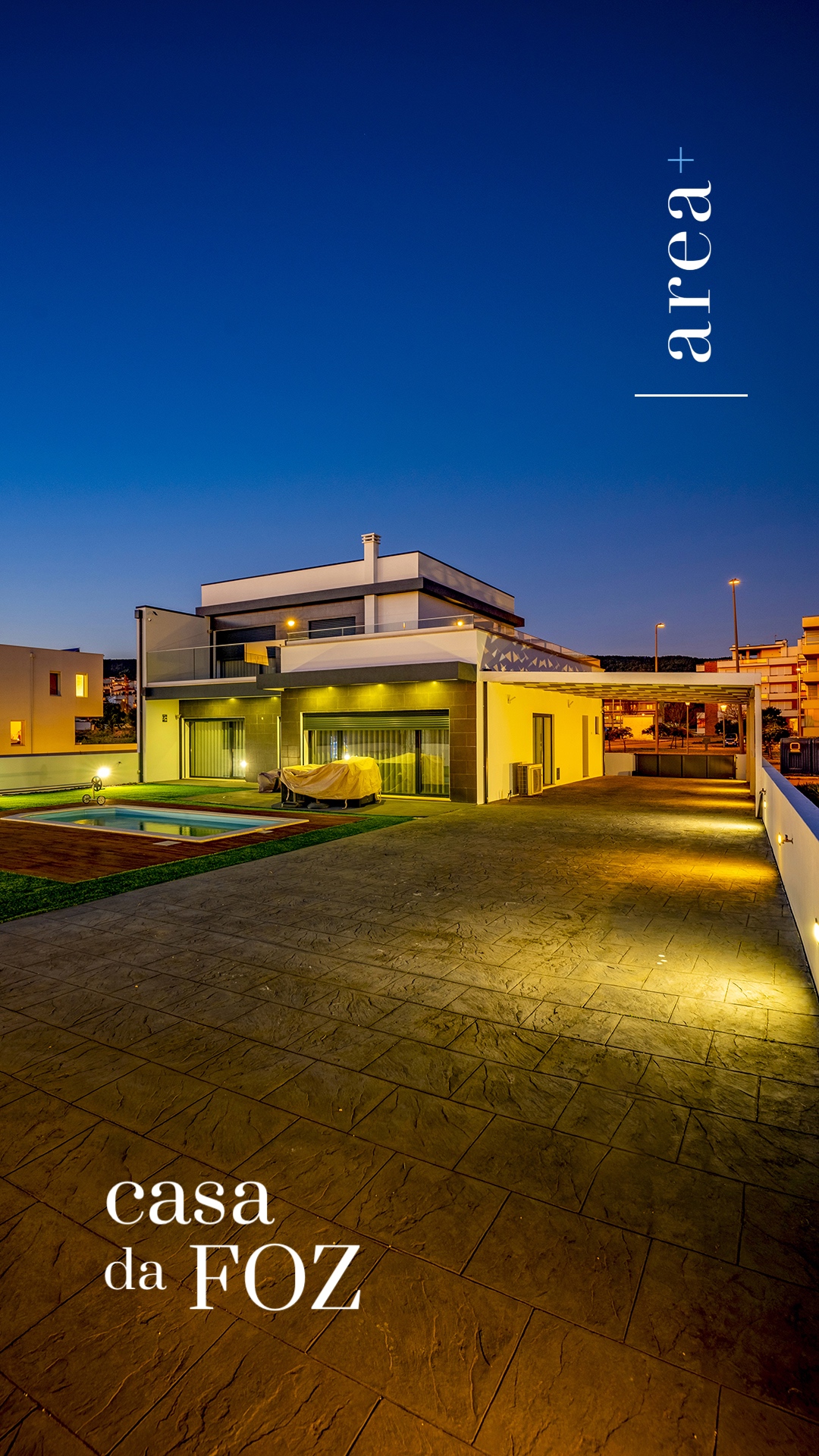
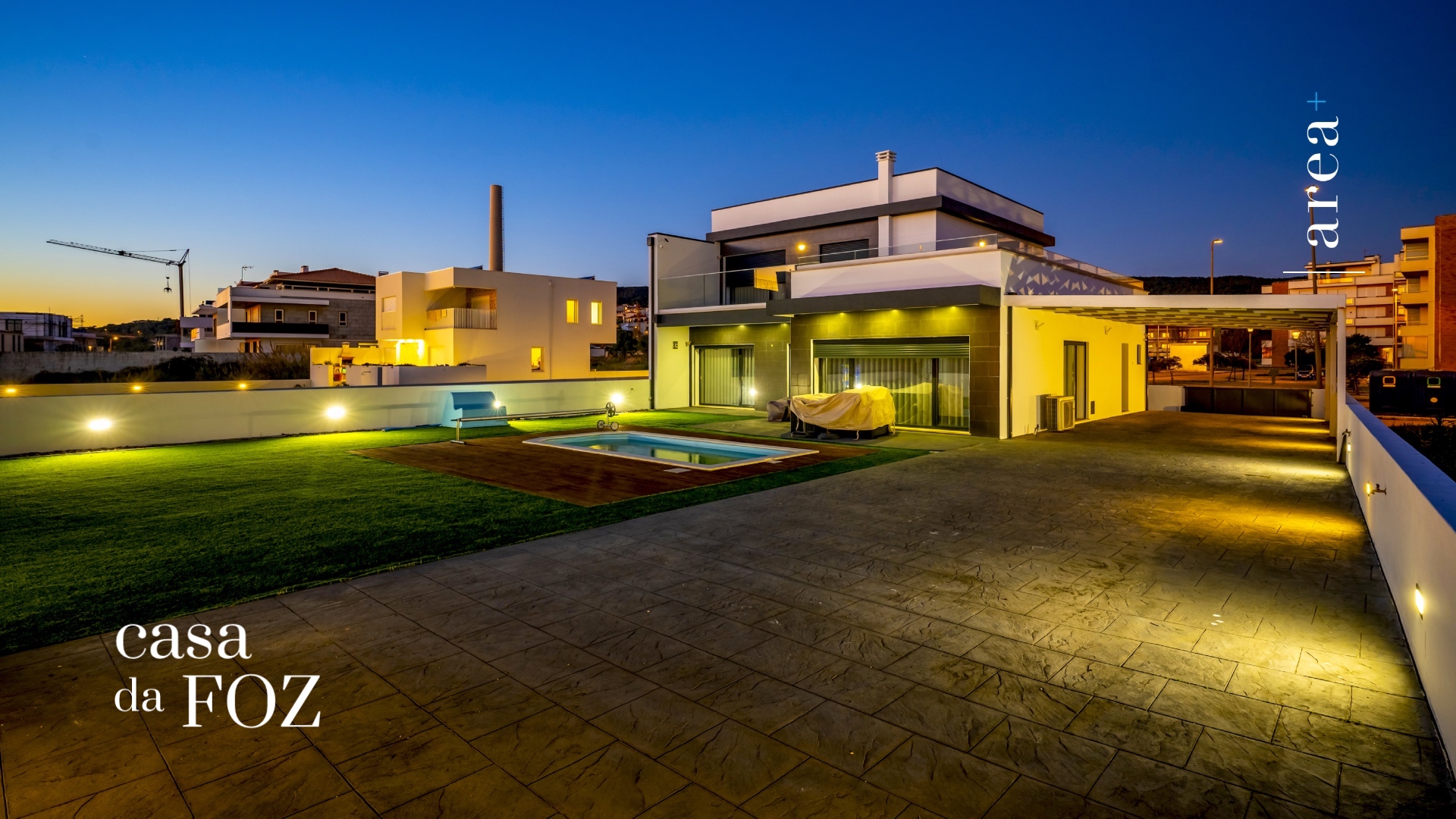
_ _ _
Contemporary architecture Villa in Buarcos, just a few meters from the sea.
Casa da Foz is a M4 contemporary architecture Villa with swimming pool, located on the Marginal Oceânica de Buarcos in Figueira da Foz. It is located on a plot of land measuring 554.90 m², just a few meters from the sea. It has a gross construction area of 276.60m² spread over two floors with a terrace and balcony.
_
Its compartmentation at ground level includes a kitchen-living room with a guest bathroom, with sea views and direct access to the garden and pool. On this floor there are also two bedrooms with the same attributes and which share a private bathroom. On the first floor, which is accessed via an elegant staircase that combines wood and metal, there are two more bedrooms and a bathroom and a large terrace-balcony. All outdoor spaces: garden, terrace and balcony have good sun exposure and open views across the bay of Figueira da Foz and Cabo Mondego.
_ _ _
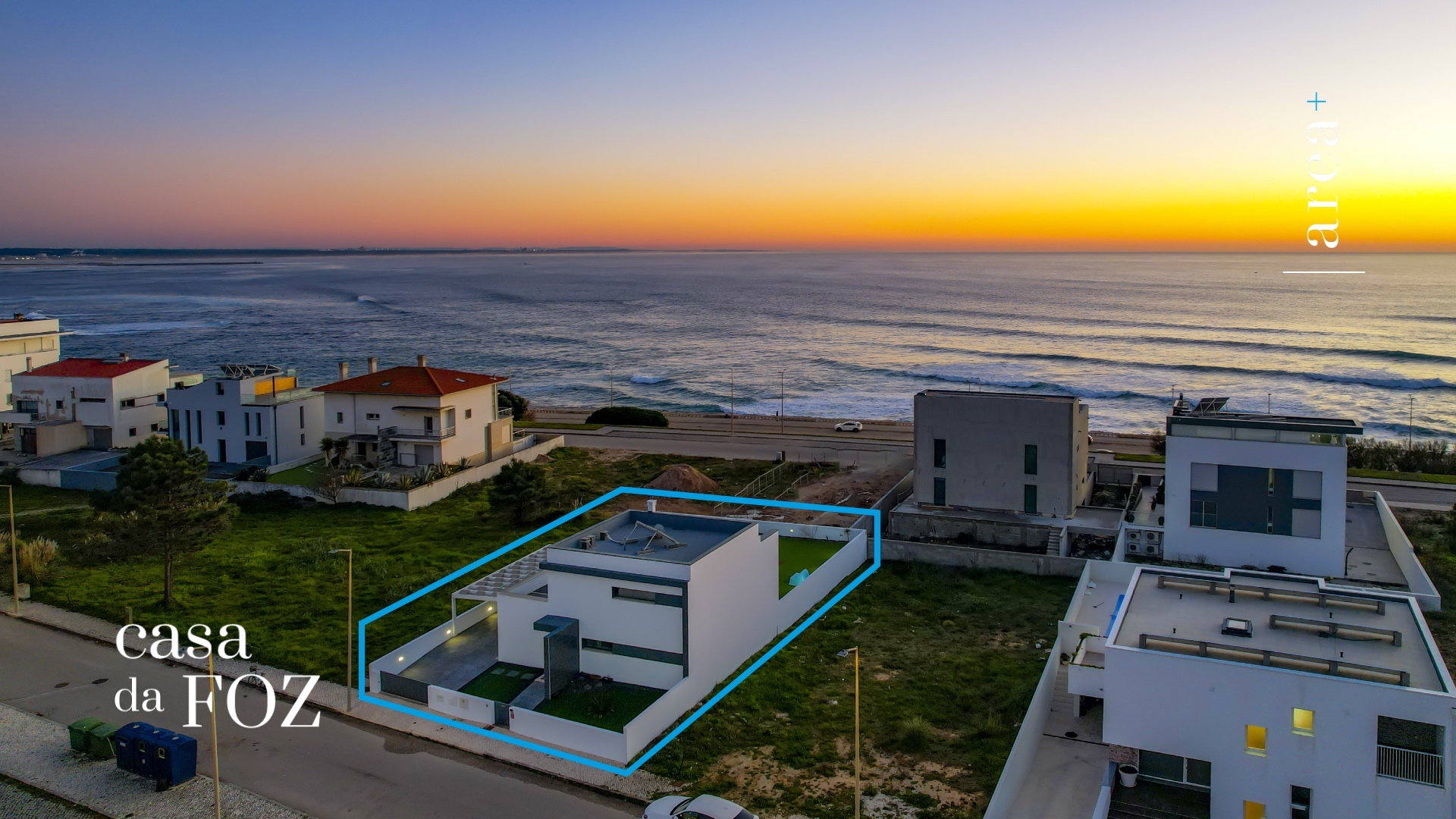
_ _ _
_ _ _
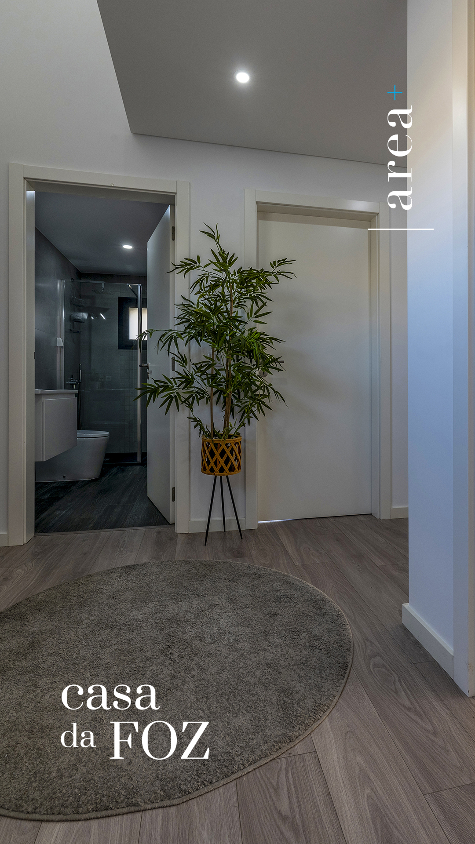
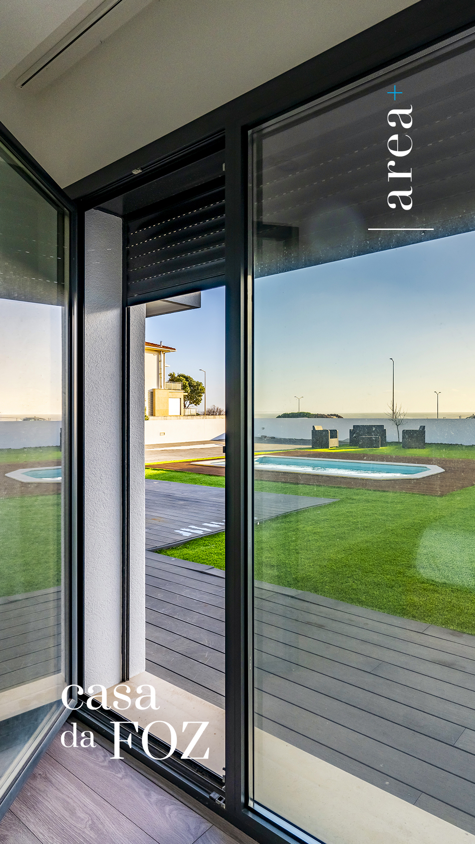
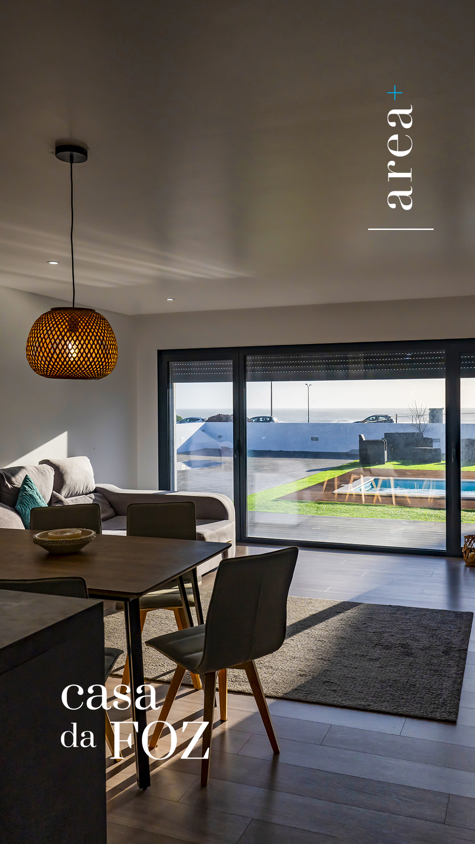
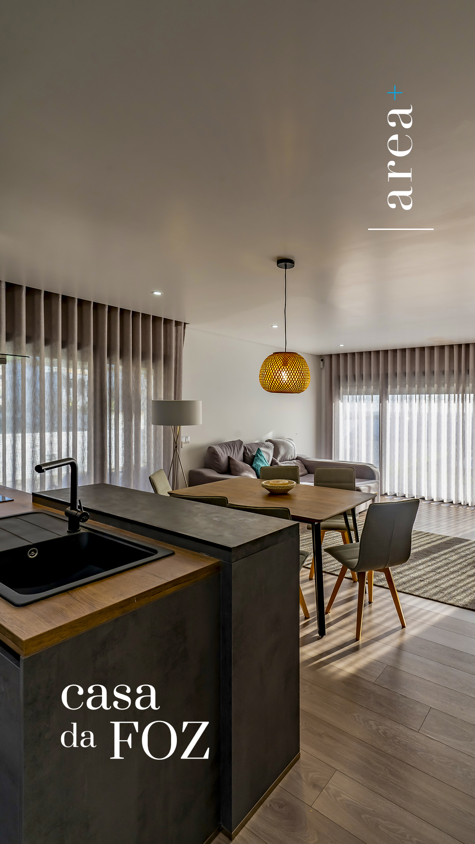
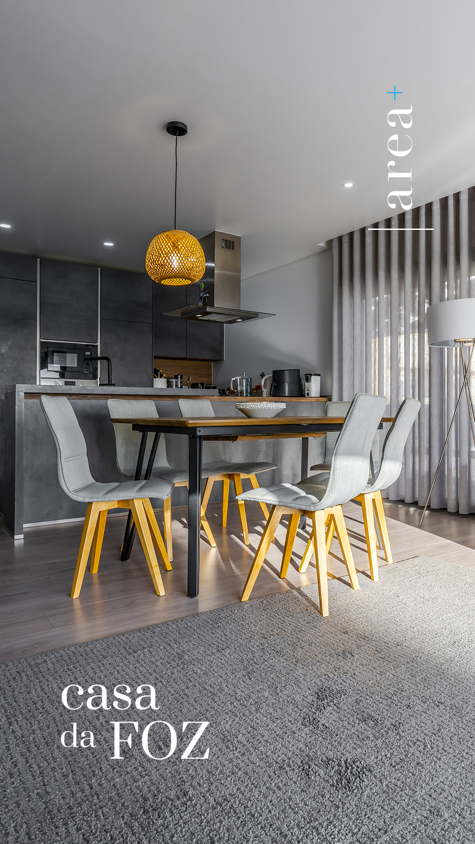
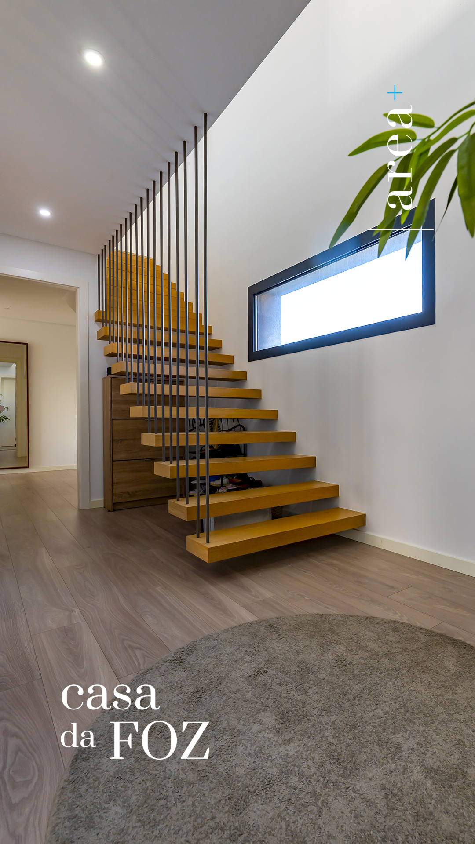
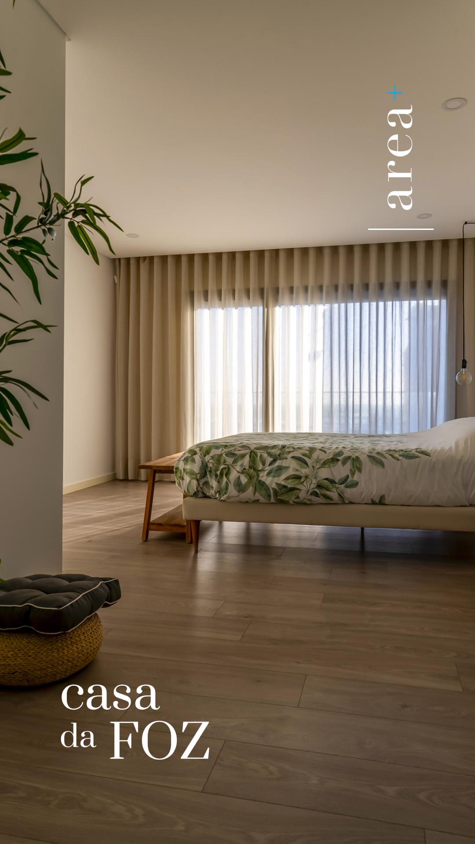
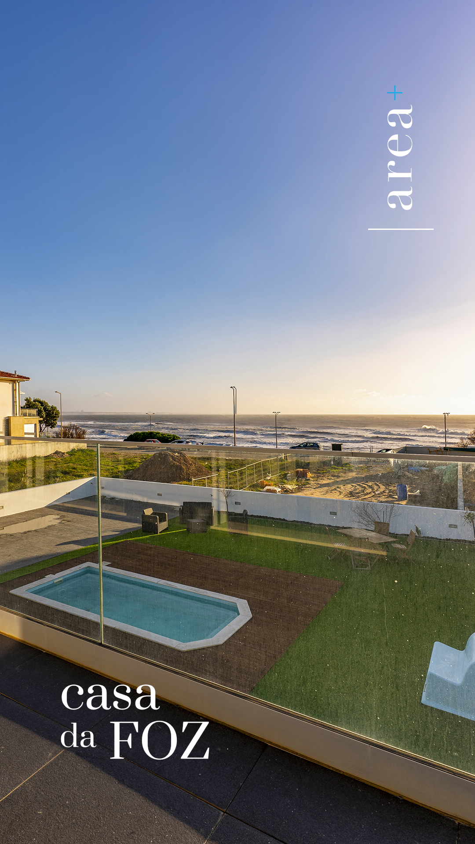
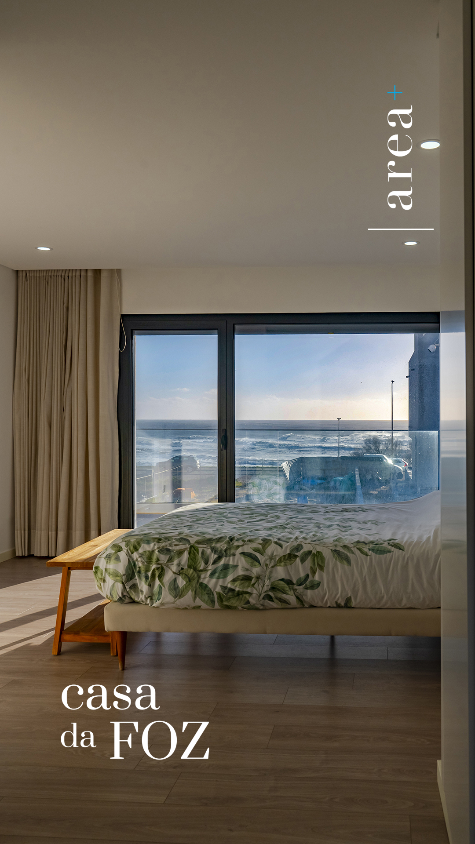
_ _ _
A property with excellent energy efficiency (A+) due to the careful selection of systems and equipment that integrate it.
_ _ _
_ _ _
Consult the Villa Plans.
You can download the plans clicking here.
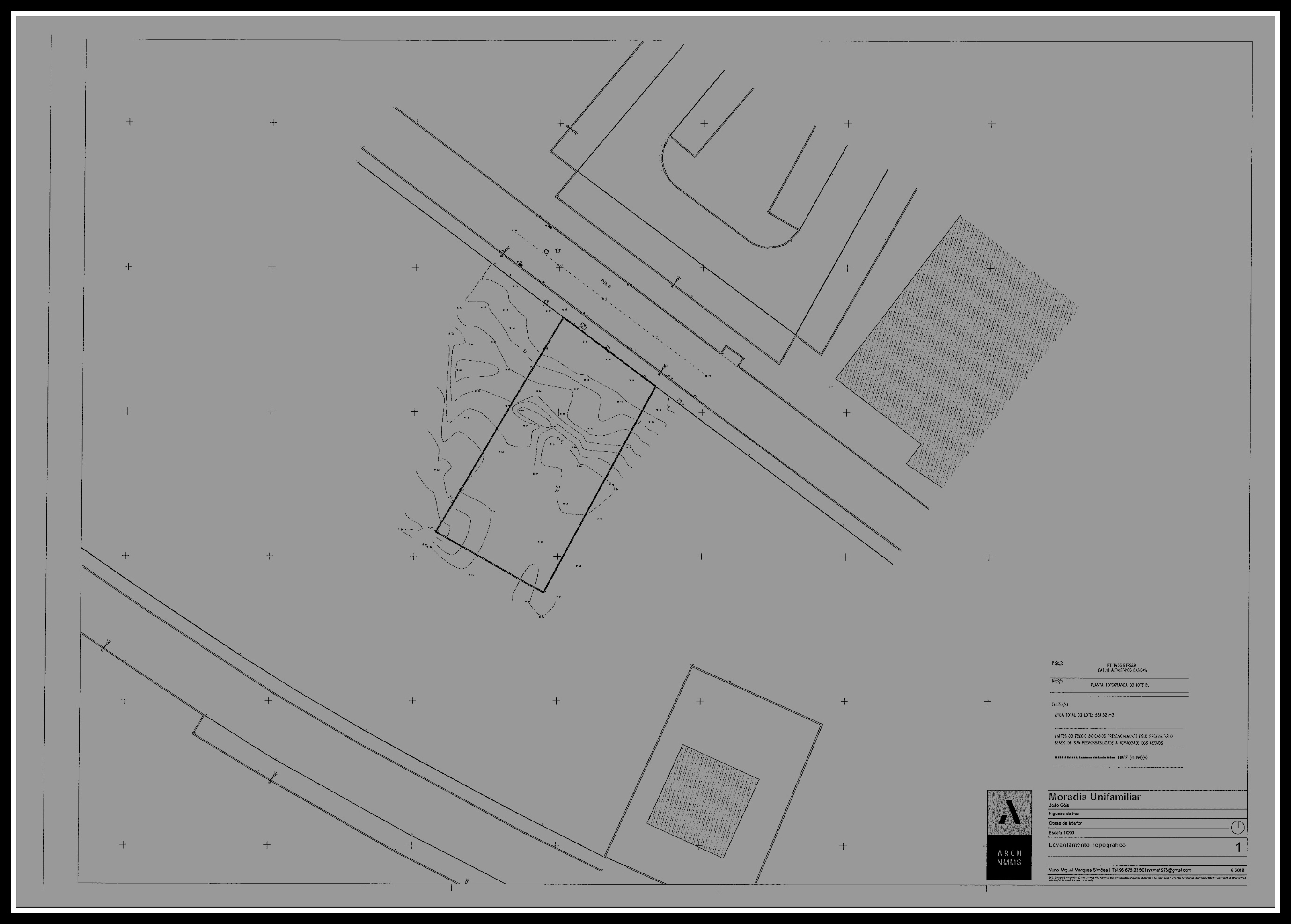
_ _ _
For more information, contact the Property Agent.
If you would like more information and schedule a visit in person or by video call, please contact us using the property form or through the Real Estate Consultant Ricardo Santos.

Ricardo Santos | 933138544 ricardosantos@areamais.com | © 2025 | Property with communication and real estate mediation contract on an exclusive basis.

