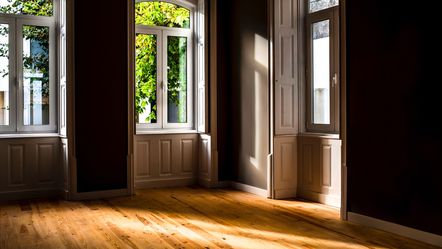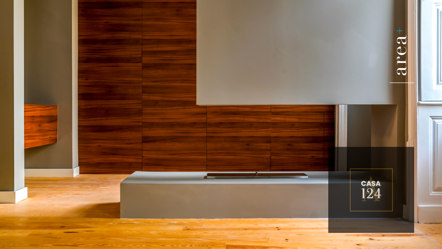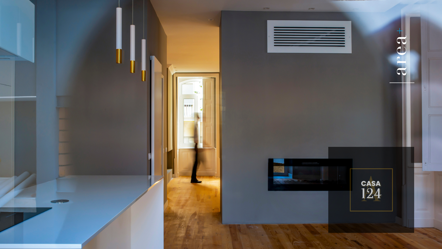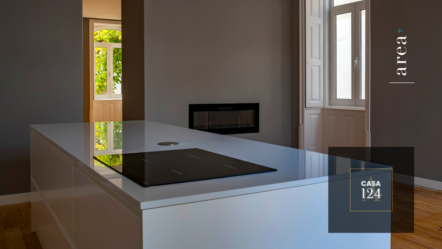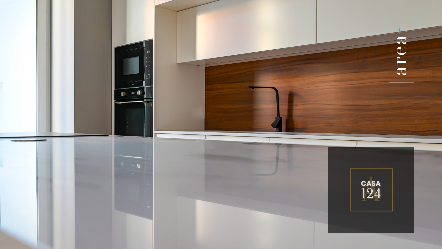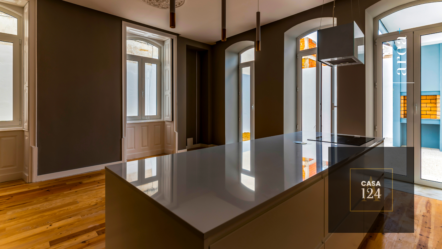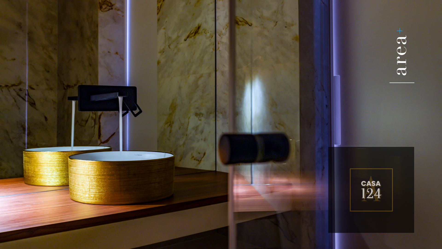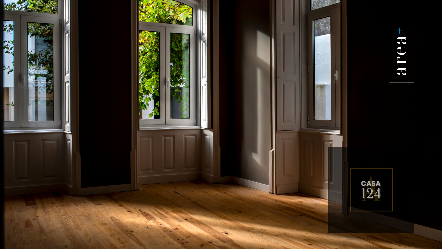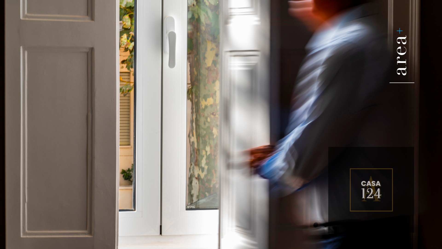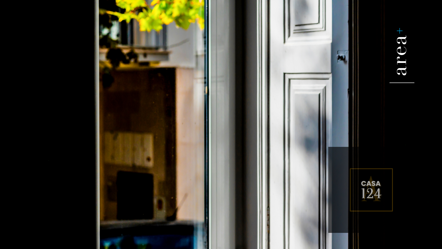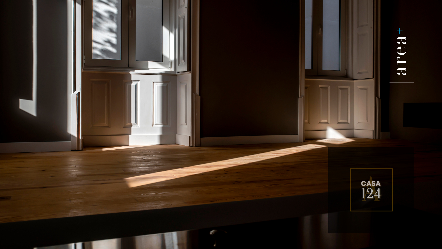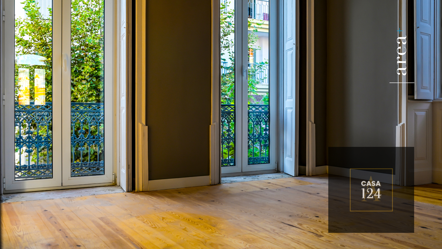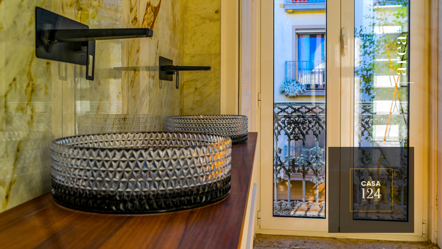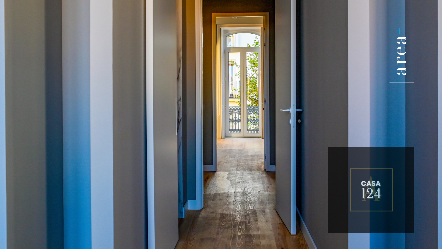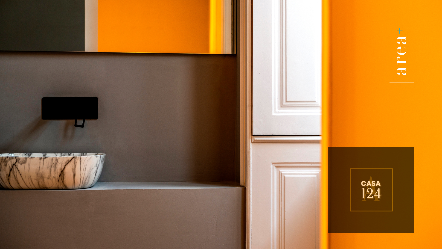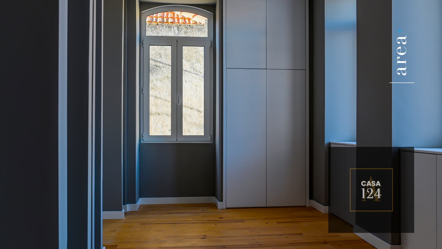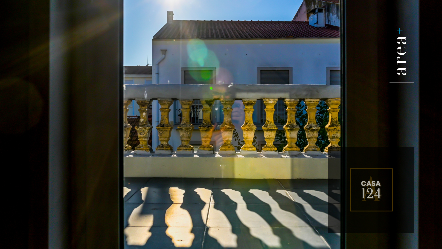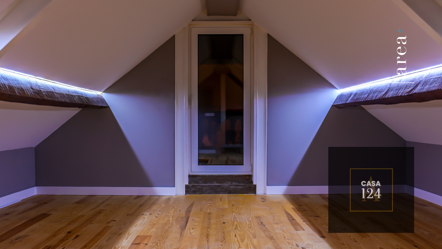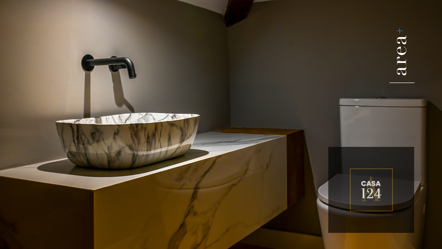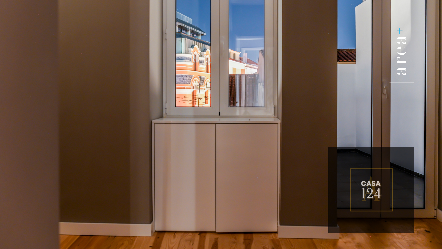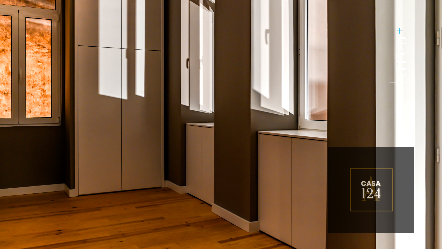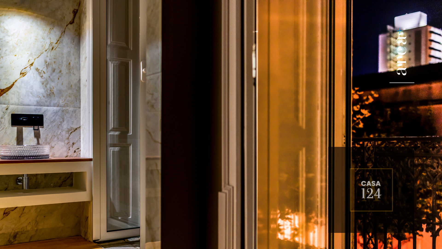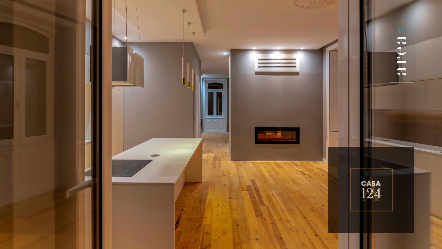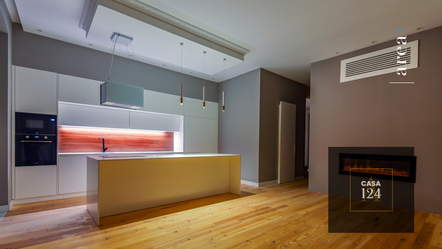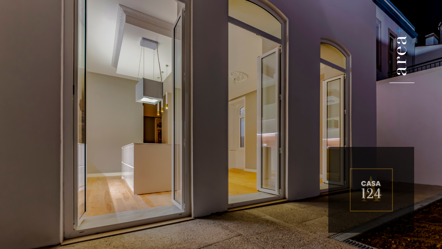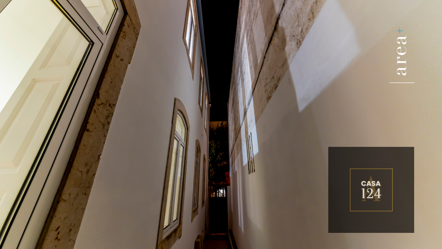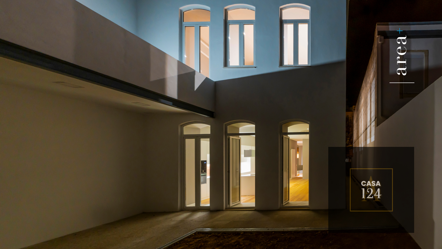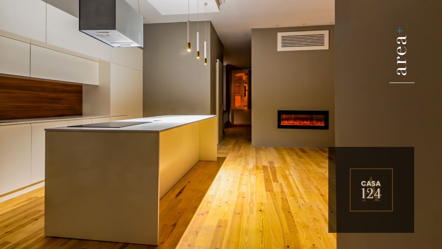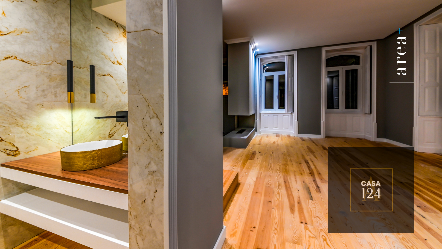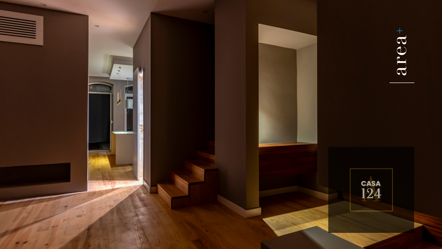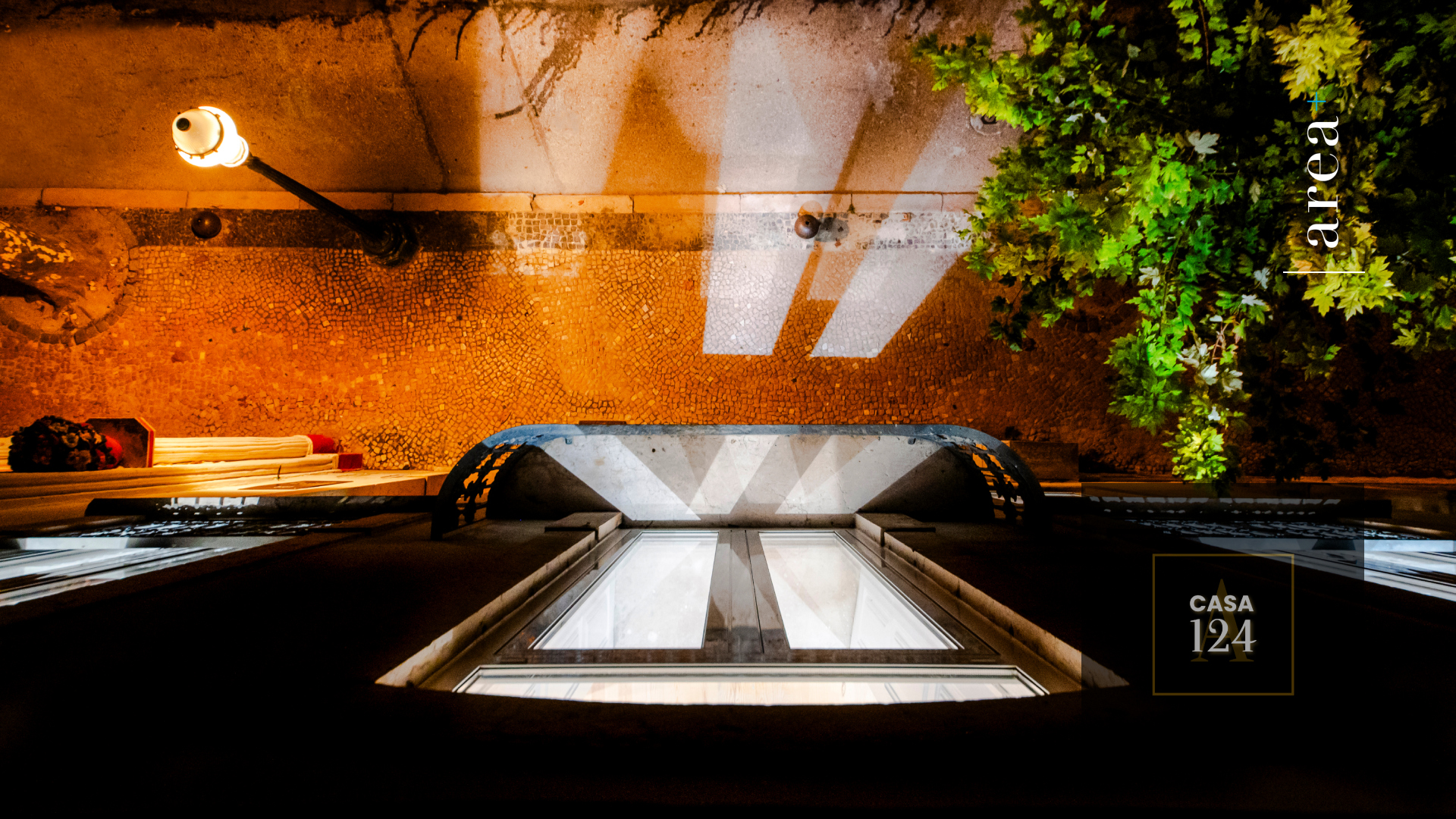600.000,00 €
Total Area | 236,01m²
Plot | 173,50m²
Bedrooms | 3 + Attic
WCs | 5
CE
CE | D (Old)
"There is a whole uniqueness that can be felt in the environments and details that this property proposes. Currently in the final phase of completing the restoration, it is already listed for sale on the main real estate portals. You can schedule your visi"
RICARDO SANTOSAgency's Real Estate Agent.
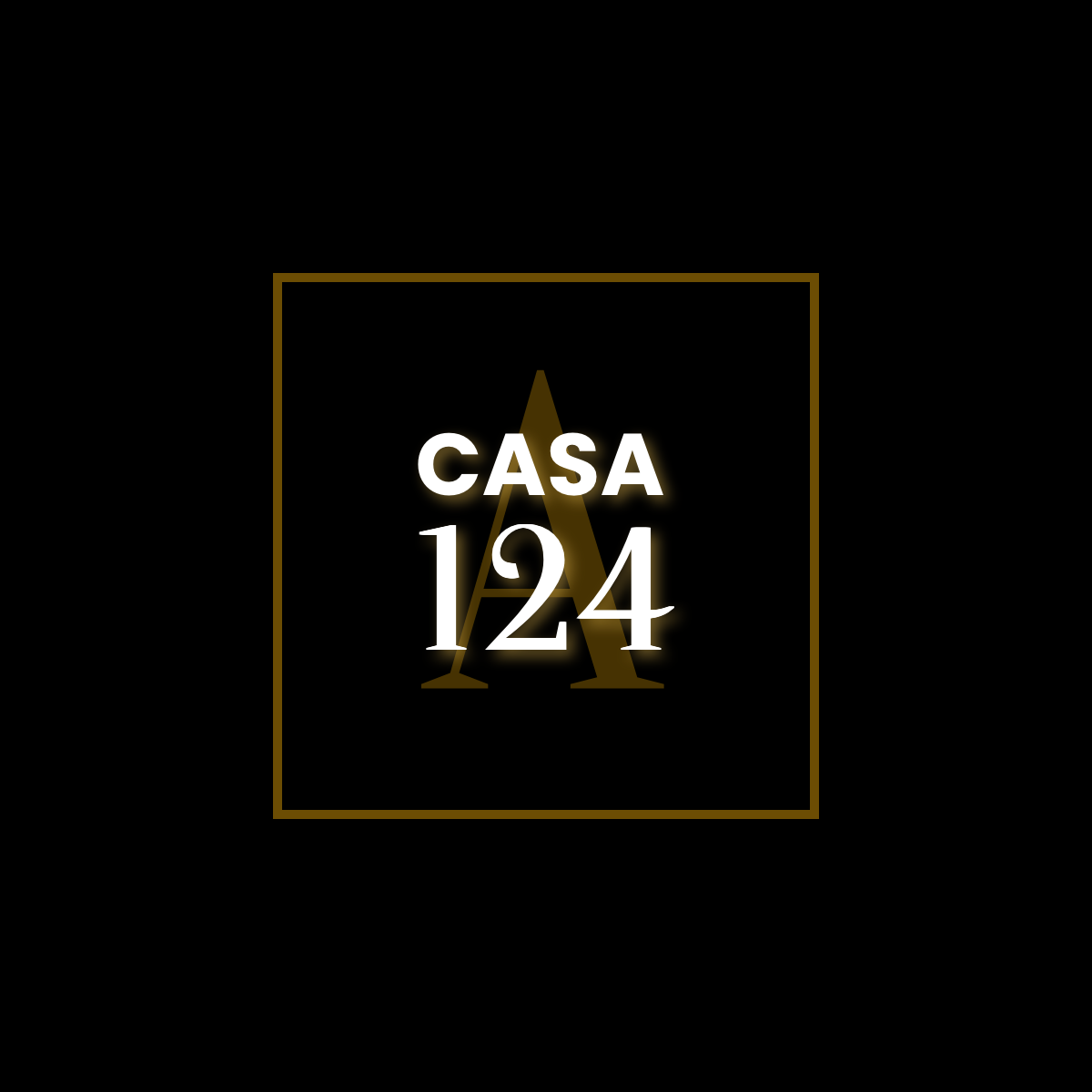
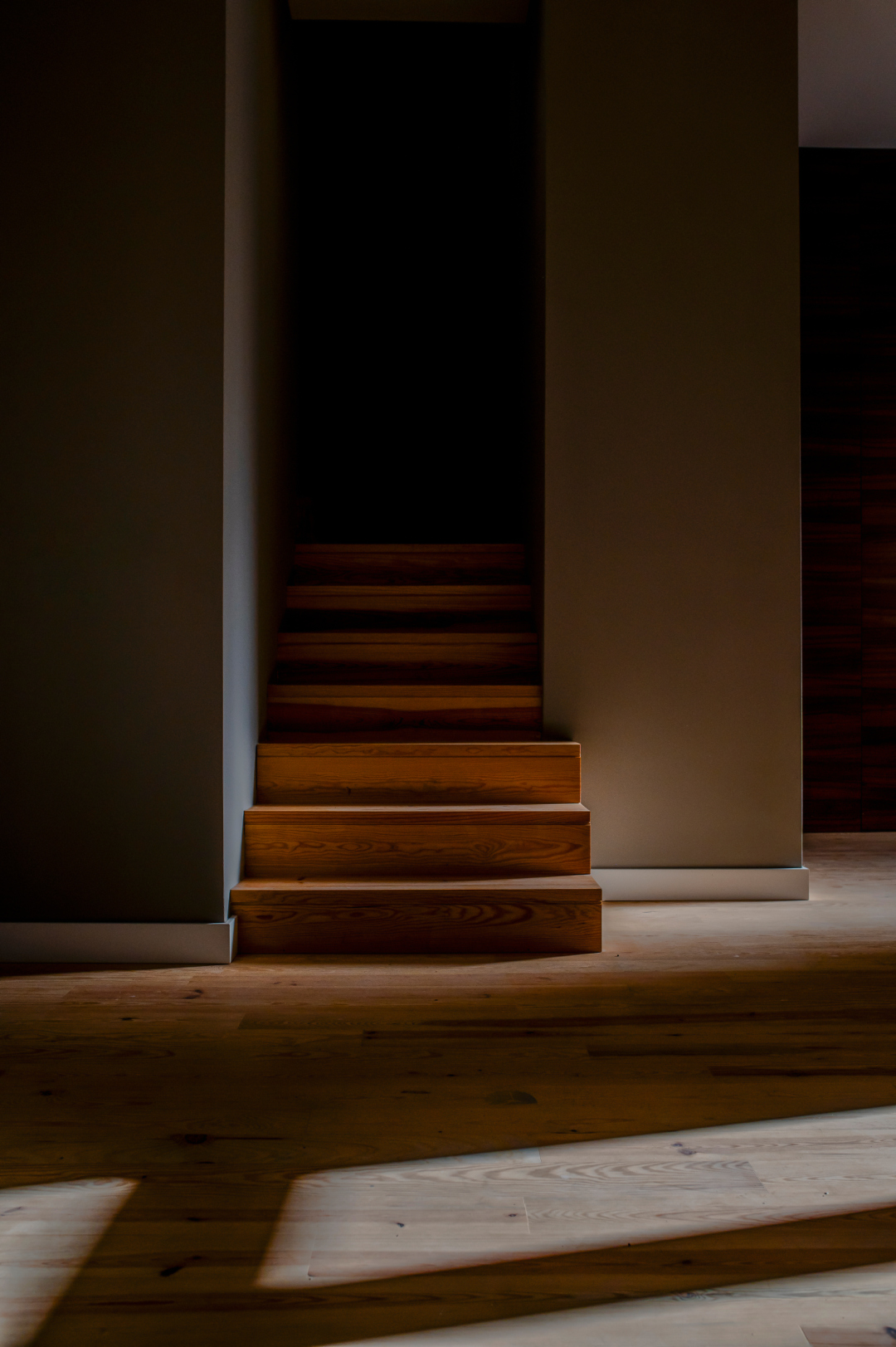
Charming Villa in Figueira da Foz.
A Casa 124 is located on the charming Rua da Liberdade in Bairro Novo, Figueira da Foz. Property under an exclusive communication and mediation contract.
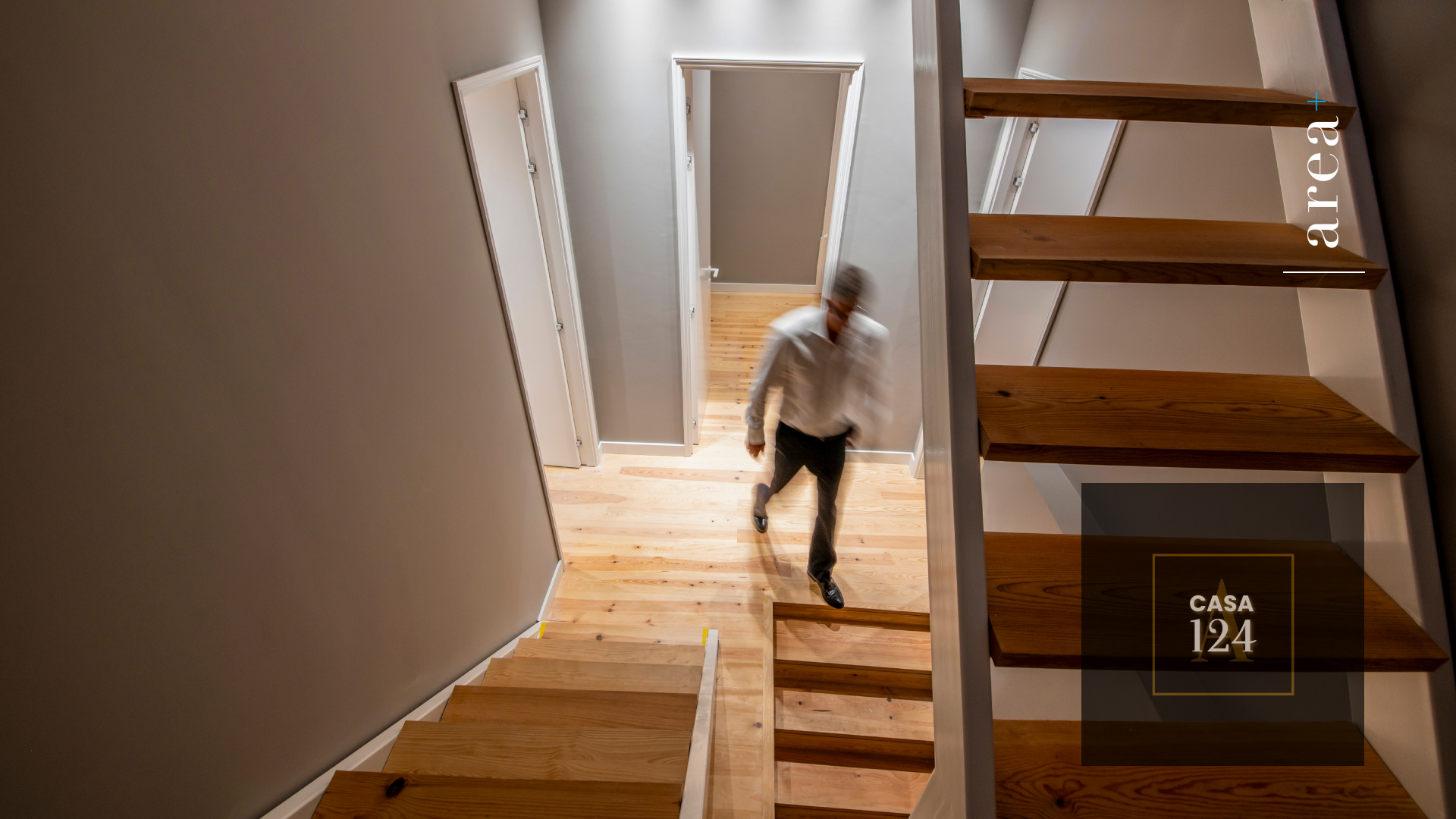
"Located at the 124th of Rua da Liberdade, in the heart of Bairro Novo - in Figueira da Foz - A Casa 124 is an exclusive property that positions itself as a charming villa dating from the first half of the last century."
RICARDO SANTOSAgency's Real Estate Agent.
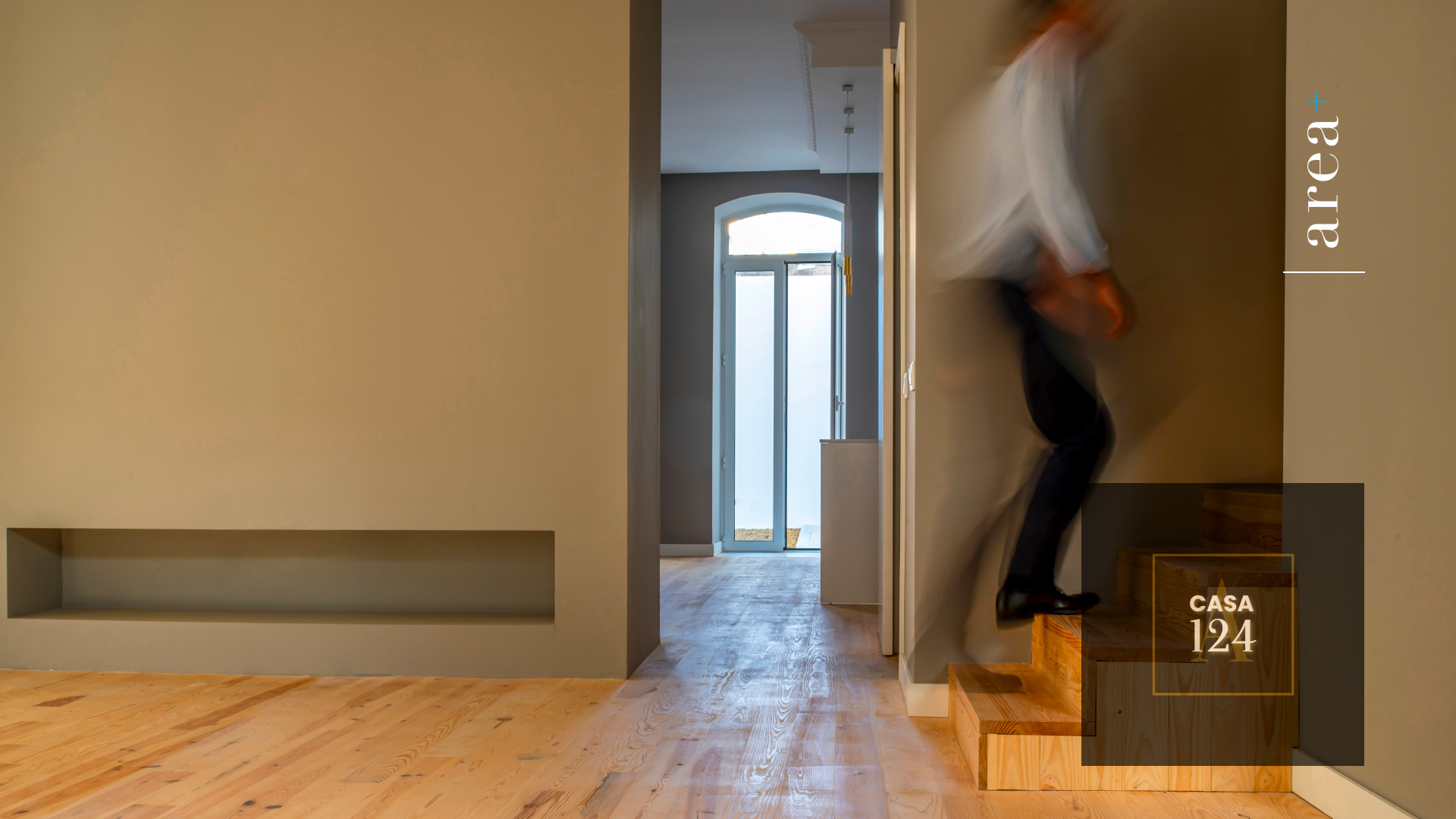
There is a whole uniqueness that can be felt in the environments and details that this property proposes. Currently in the final phase of completing a tasteful restoration that combines classicism with a fusion of contemporary times.
Before the constructive rehabilitation interventions, this house was divided into two houses, one per floor, which shared access and a patio. The rehabilitation and restoration project was based on a philosophy of maintaining/recovering facades and elevations, carpentry, stones and stonework. The end result presents, once again, a charming house. A single dwelling.
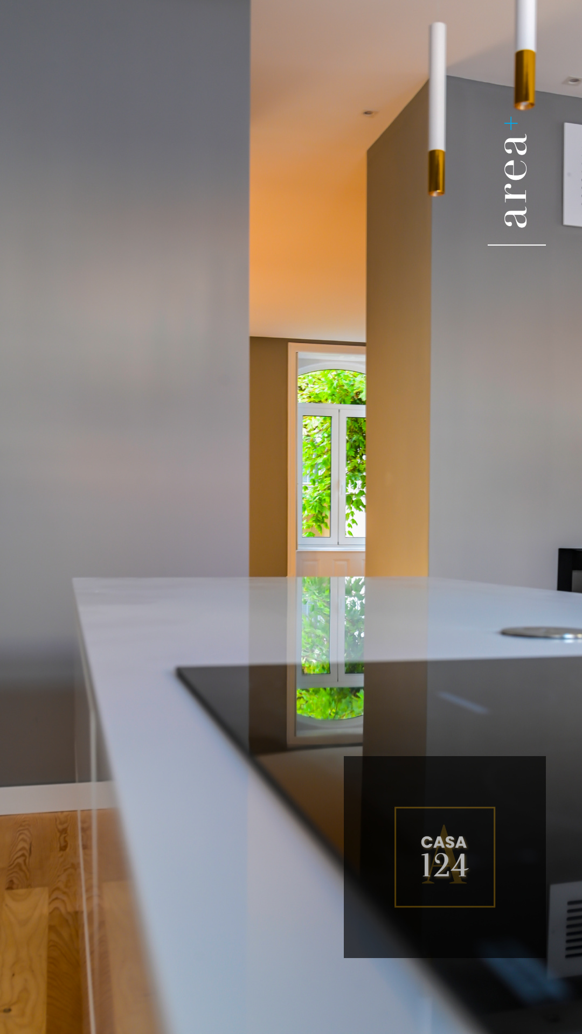
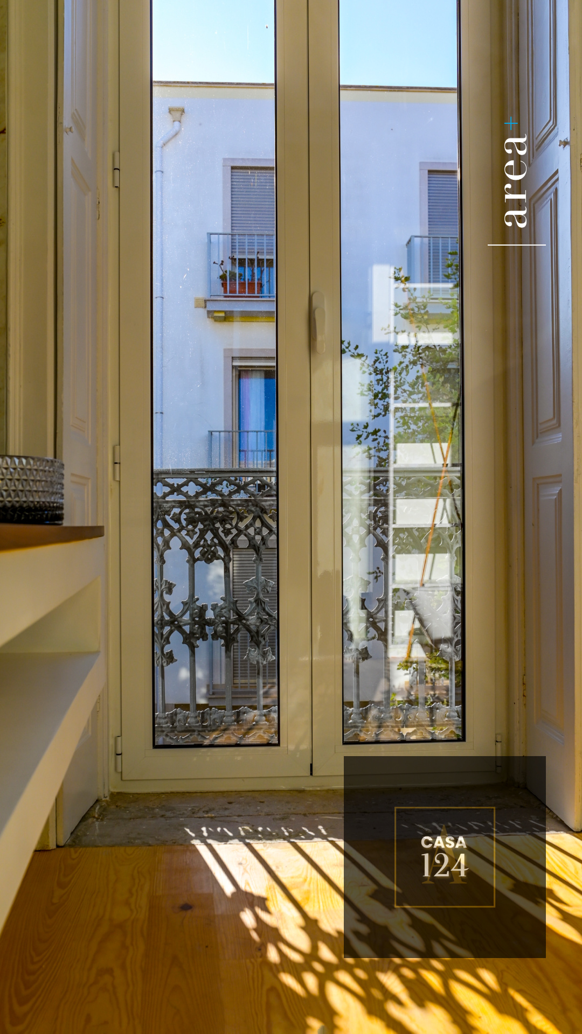
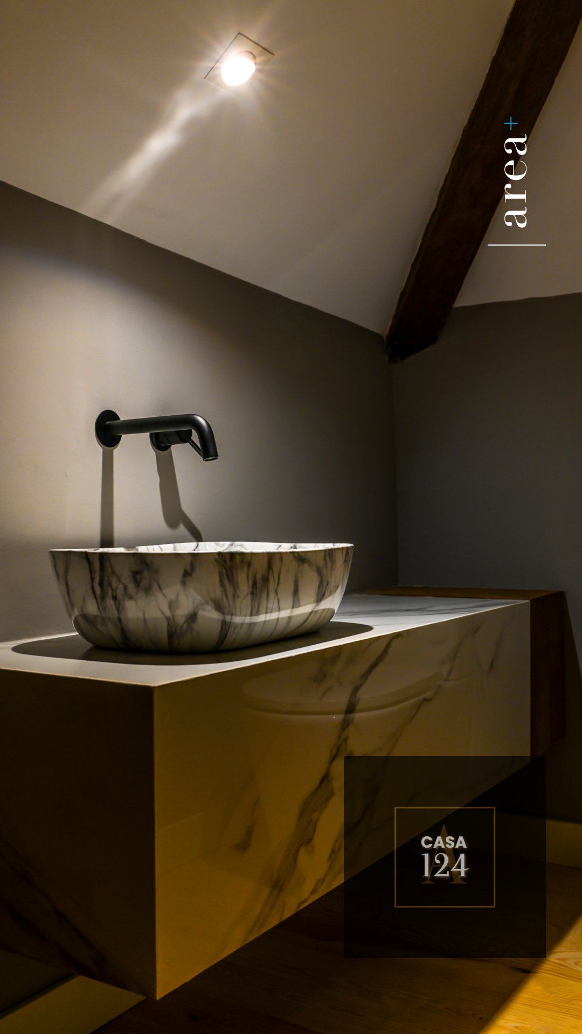
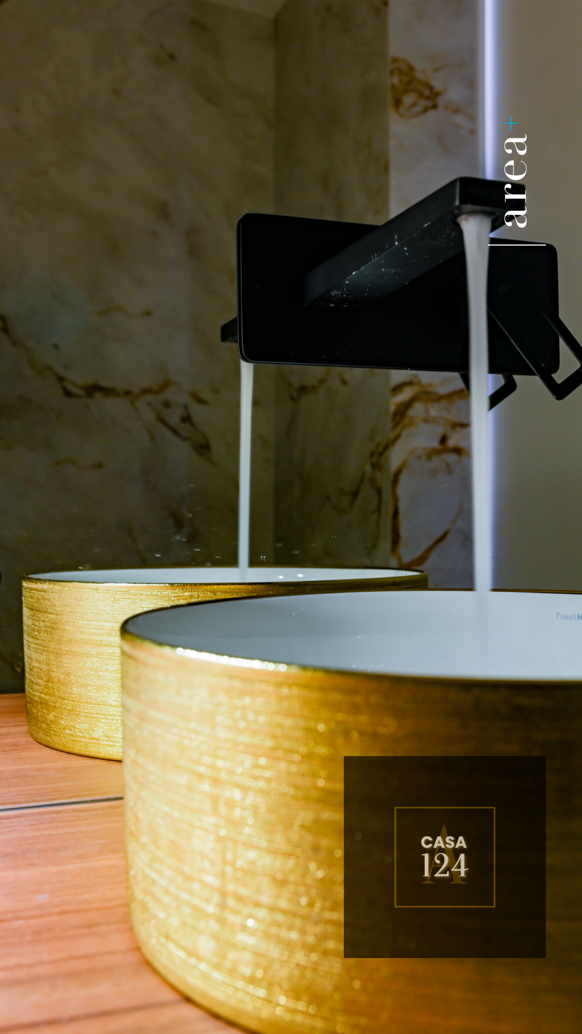
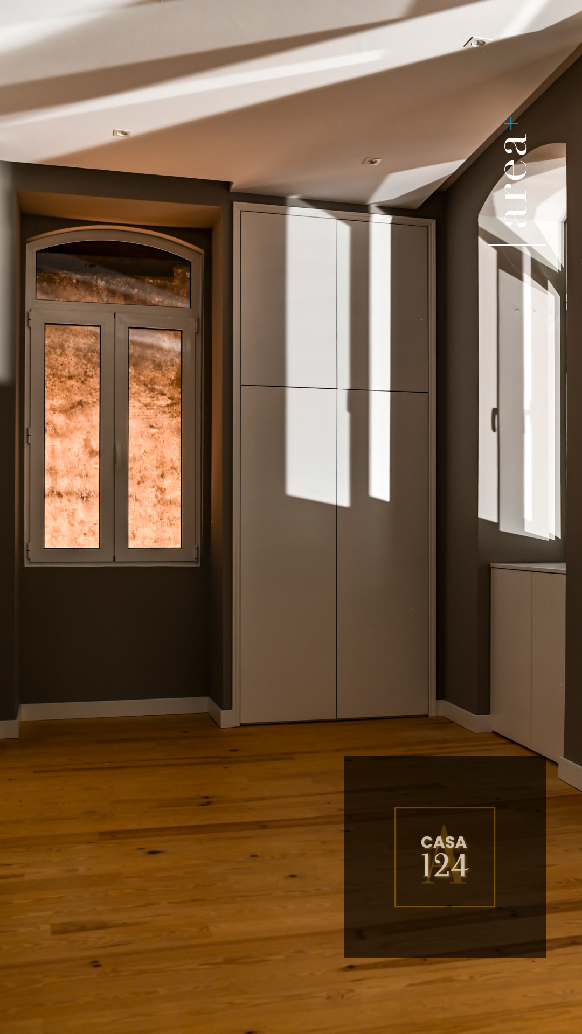
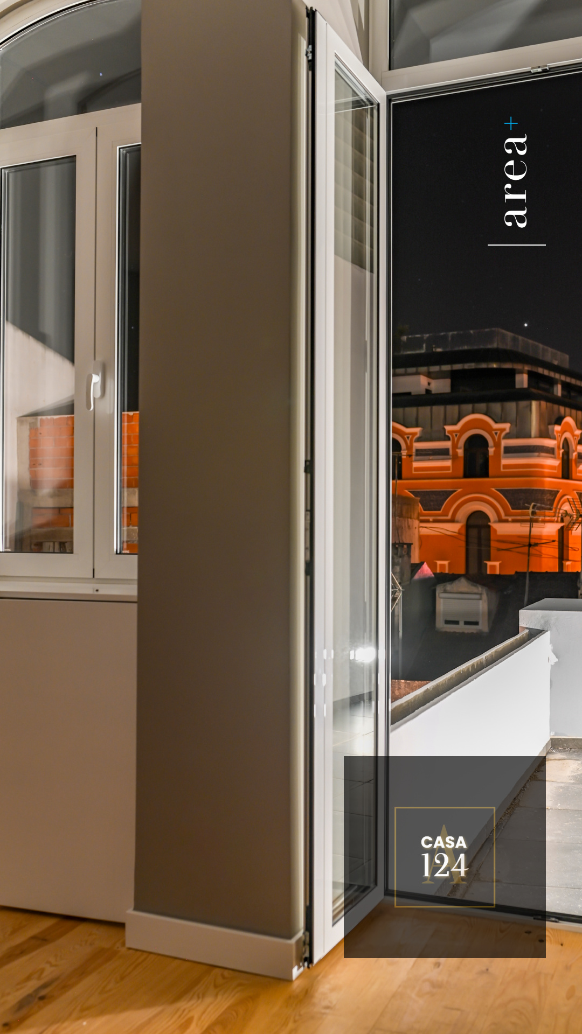
Located on a plot of urban land measuring 173.50 m², it has two entrances, through Rua da Liberdade, and is distributed over the ground floor with patio, first floor with terrace and balconies, and on the second floor an attic with terrace. With solid pine wood floors, in all interior divisions of the house, and with the original carpentry, namely the balconies and shutters, which are now presented in white; everything absorbs under a context of modern gray.
_ _ _
The Owner about the restoration and project works.
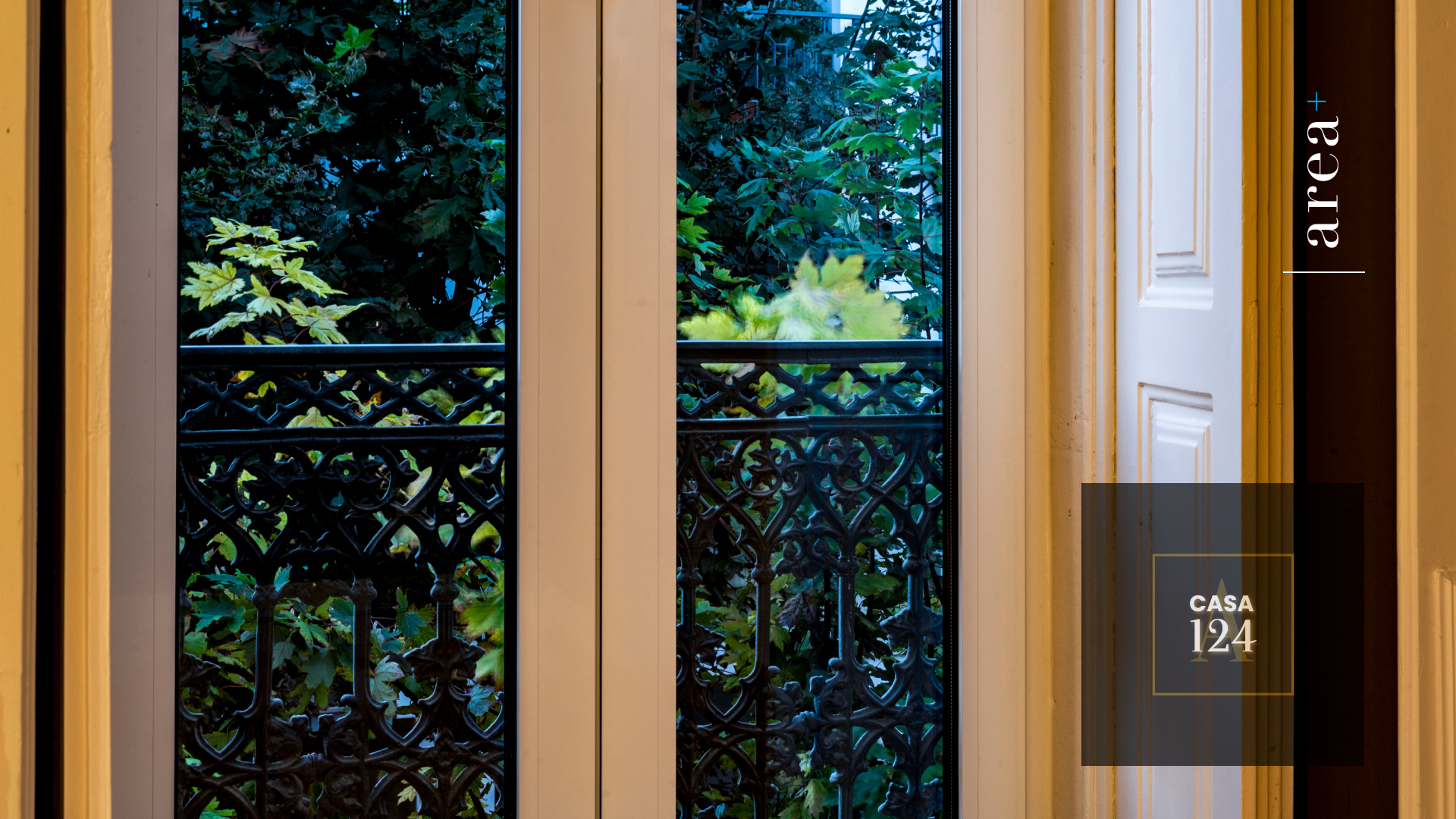
"The renovation of this house was carried out with the unequivocal objective of guaranteeing quality for future owners. The construction method applied was always based on the choice of quality materials, combining construction quality with the quality of the materials used. As it is a century-old house , we wanted from the outset to maintain some elements that already existed in the house, making it charming and unique.
An example of this was the maintenance of natural and centuries-old stones, covered in centuries-old wood, the ceiling height of 330 cm, the interior and interior contours in plaster (worked moldings) and the natural wood on the floor – pine which can later be customized in terms of shine. In terms of thermal issues, the rehabilitation was carried out with concern and care, through the insulation applied and through the white aluminum windows with a 16 mm air gap. The floor and stairs are entirely made of natural pine boards (2.2 cm), duly treated, sanded and varnished to your choice.
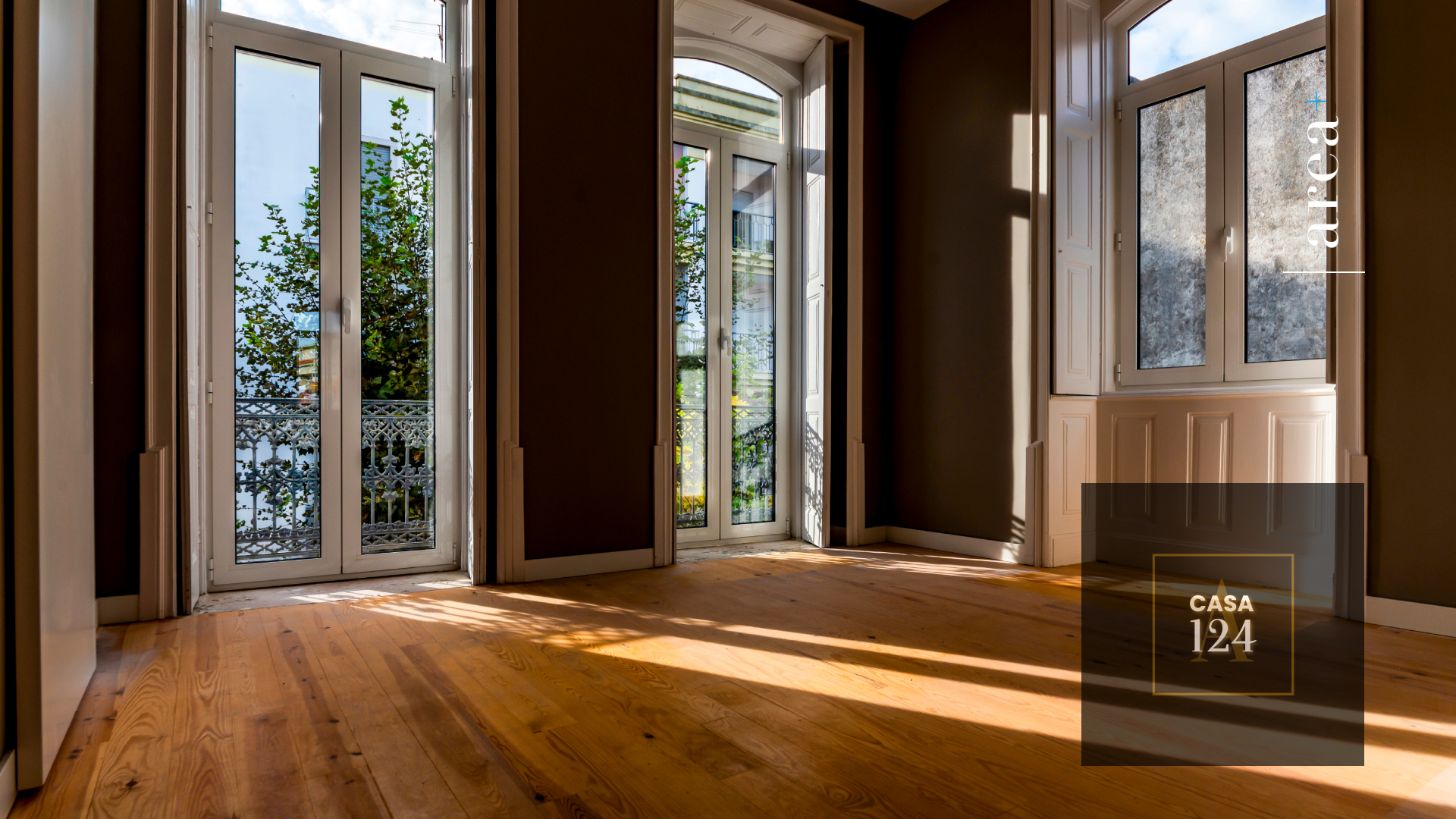
In terms of air conditioning, it was designed to have two environments: a winter and comfort environment through two environmentally friendly fireplaces (one electric and the other bioethanol) and another more versatile and practical (air conditioning in all rooms), with particularity of SPLIT equipment being completely omitted. In architectural terms, it was decided that all wood would be white, lacquered to ½ gloss, with a walnut decorative element in the entrance hall. In terms of lighting, we always use LED technology throughout the home.
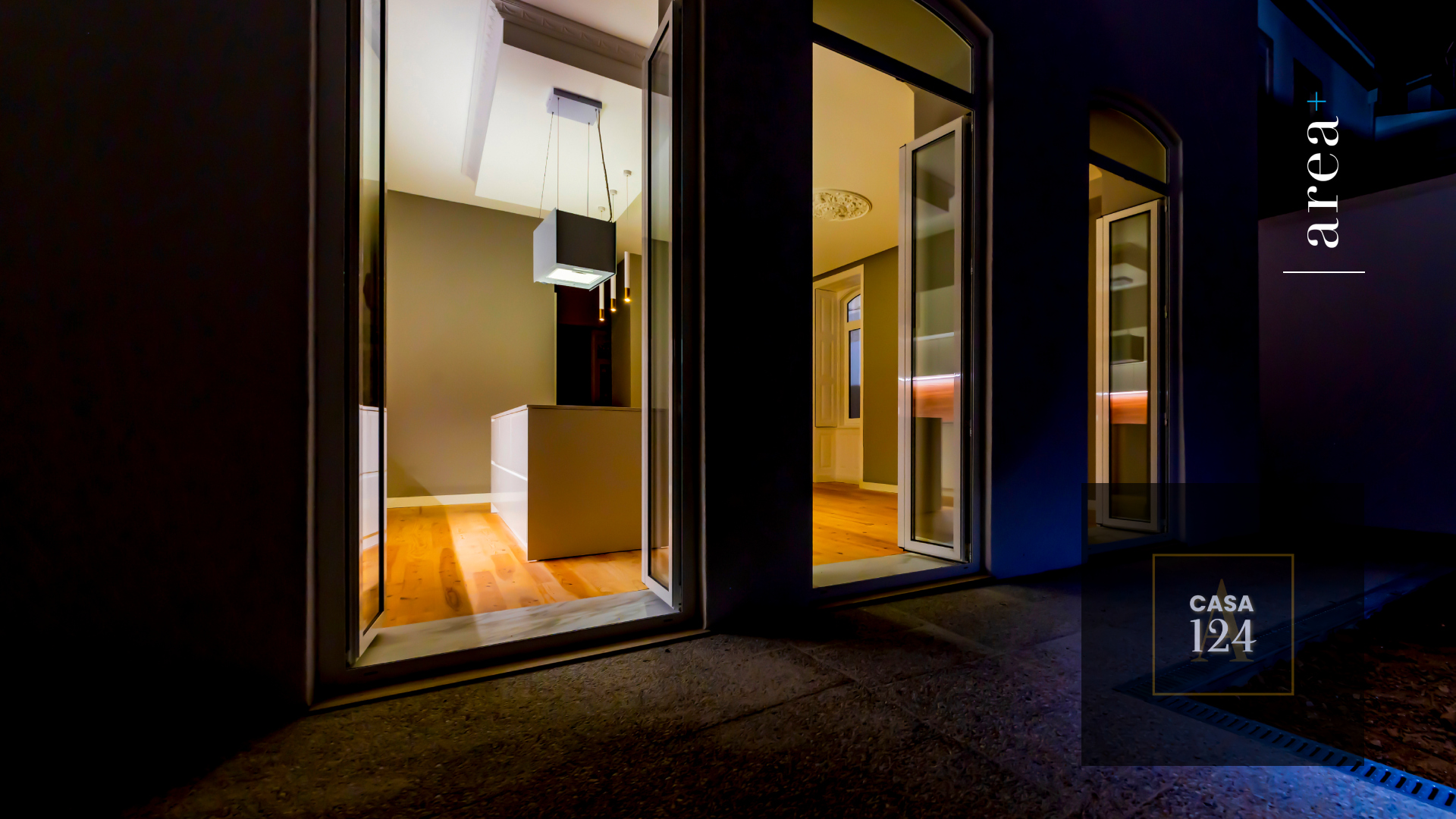
From the outset, we undertook the construction of 5 bathrooms so that the house could be versatile in its use (1st or 2nd house). Outside, we tried to work on the project in order to create a leisure area with a barbecue and outdoor garden, but also with the comfort of a covered dining area so that it can be used at different times of the year.
We considered it important to give decorative elements to the exterior, through lighting and side gardens/balconies so that it can be used with hanging plants or natural stone. We considered it very important to remodel the side entrance of the house by maintaining the existing metal door, connecting it to the color of the house's metal balconies.
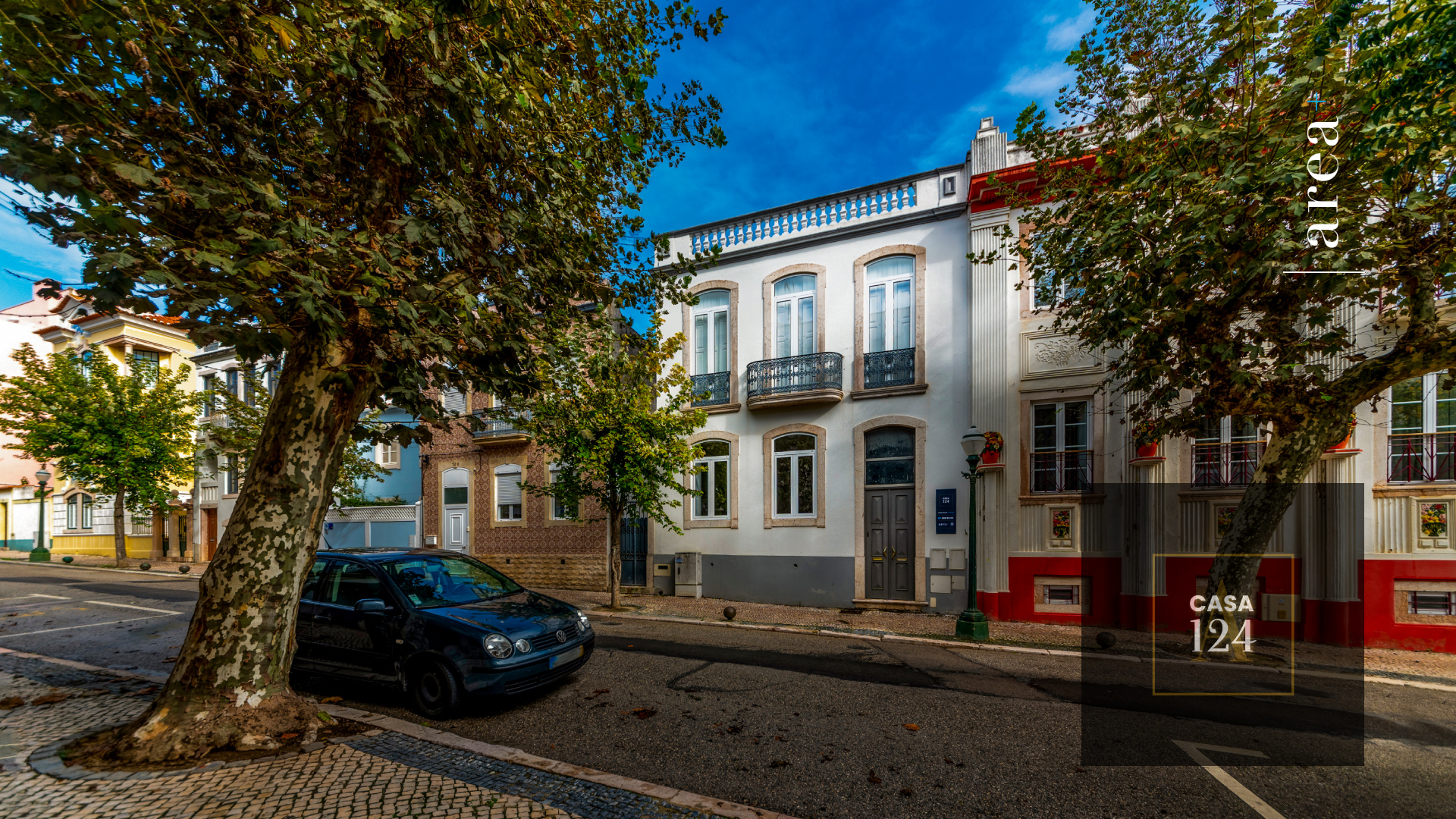
The house has two permissible numbers (124 and 126), so in the future, if so decided, the two entrances to the house will be able to function completely independently. In conclusion, we are convinced of the quality of this project and above all the uniqueness of this product in Figueira da Foz."
_ _ _
Existing, project designs and final plans.
Pode fazer o download of teh existing, project designs and of the final plans clicking here.
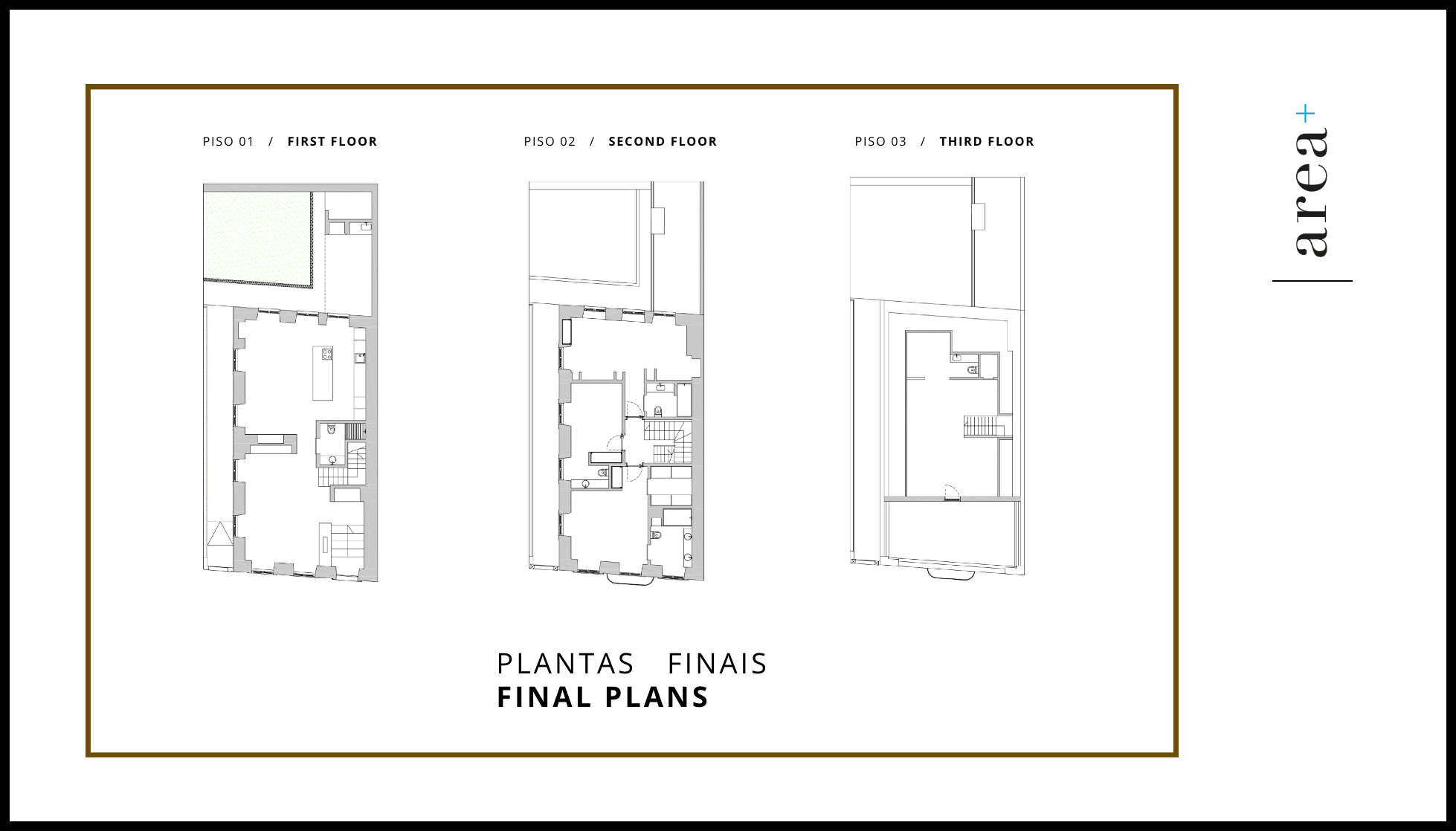
If you would like more information and schedule a visit in person or by video call, please contact us using the property form or through the Real Estate Consultant Ricardo Santos.
Visit the property now through the Virtual Tour.
For more information, contact the property consultant.
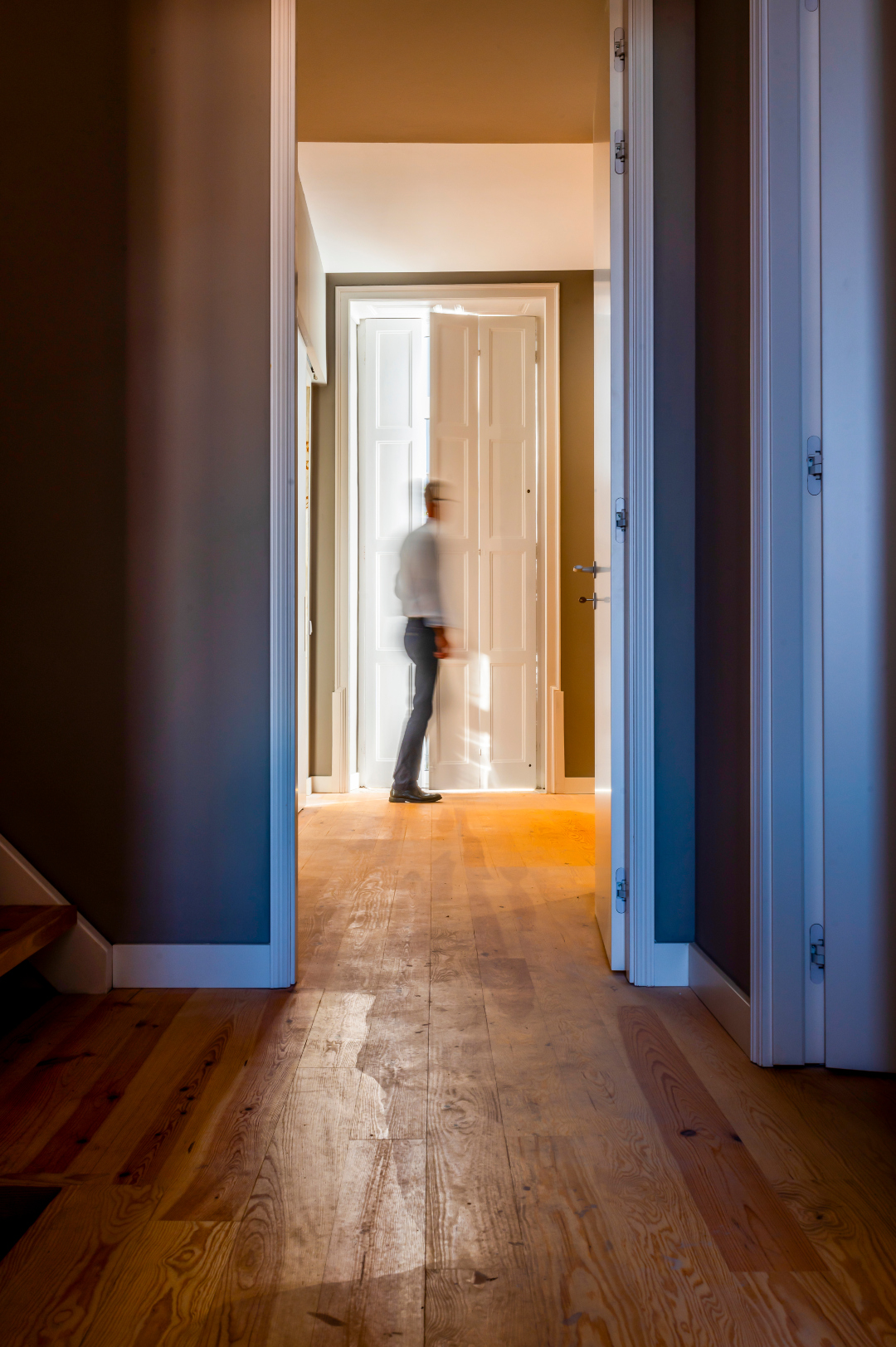
Ricardo Santos | 933138544 ricardosantos@areamais.com | © 2023-2024 | Property with communication and real estate mediation contract on an exclusive basis. Property available for sale on a sharing basis with other real estate agencies and consultants. For more information contact us by email or using this form.

