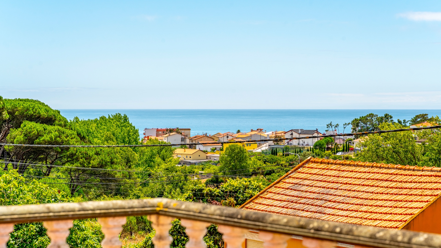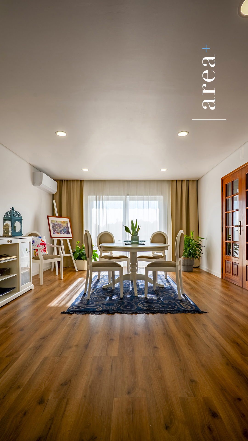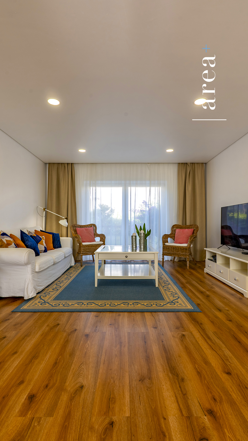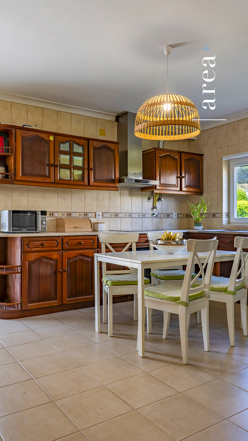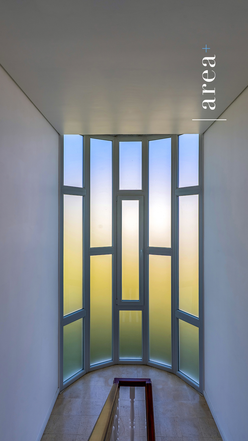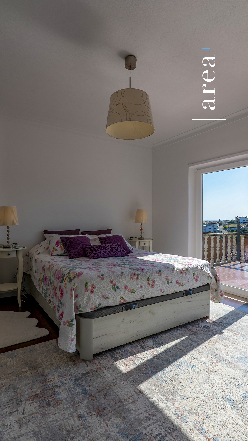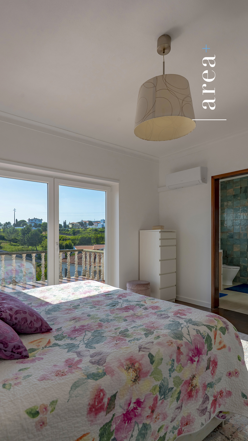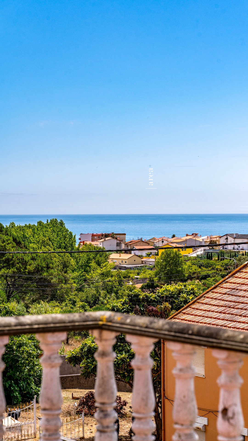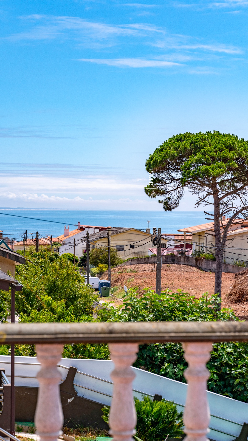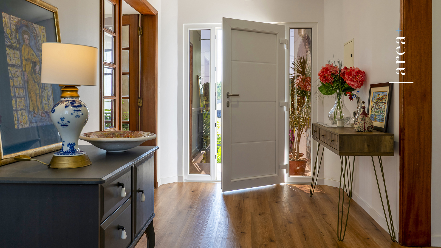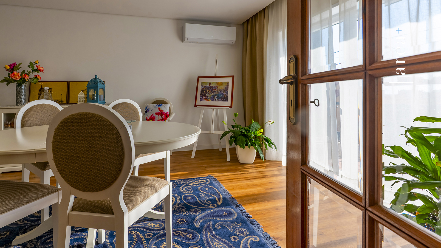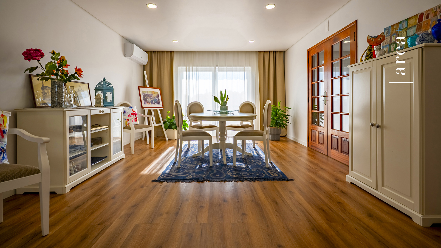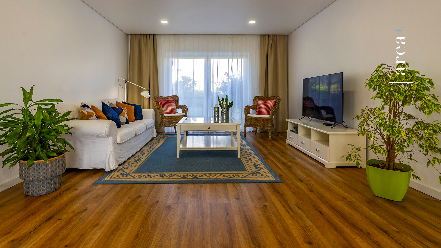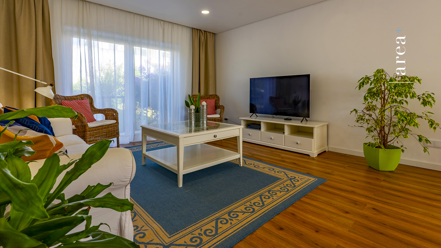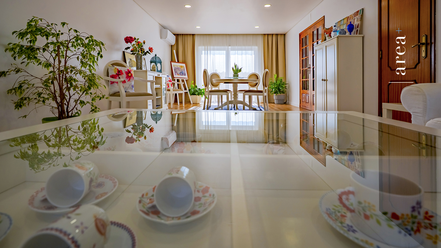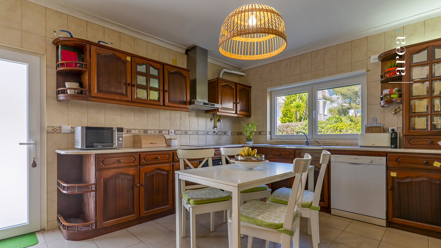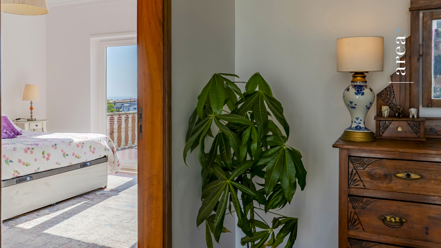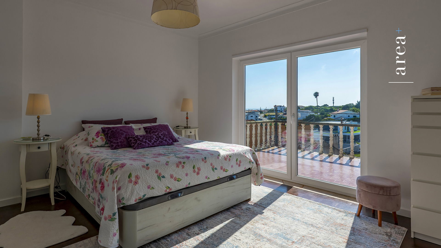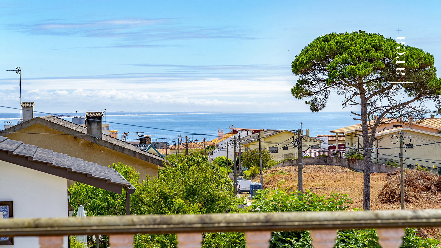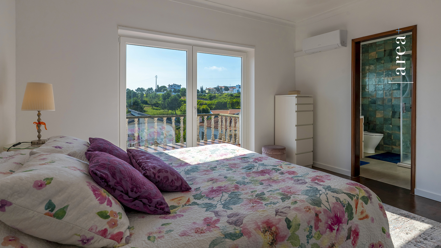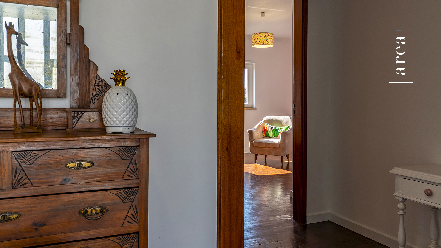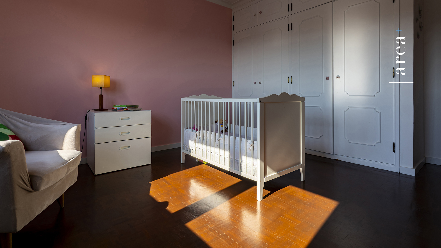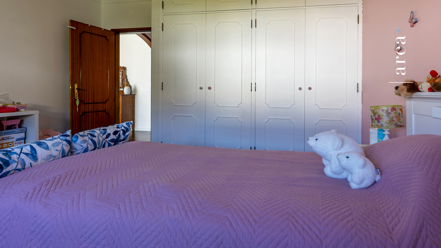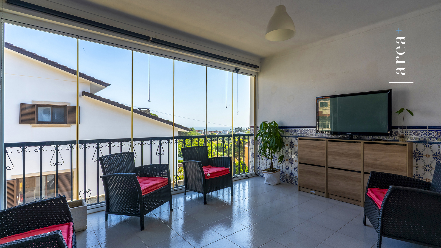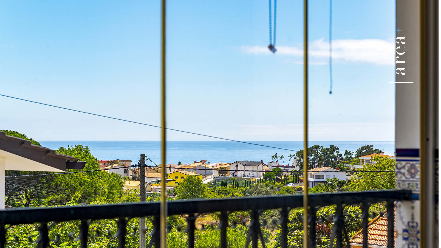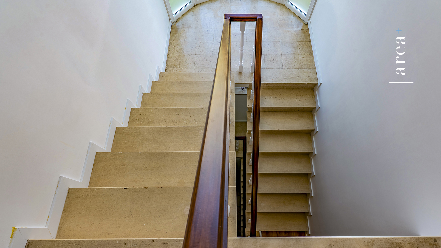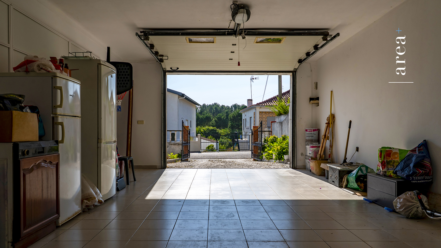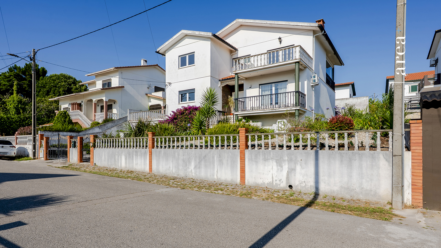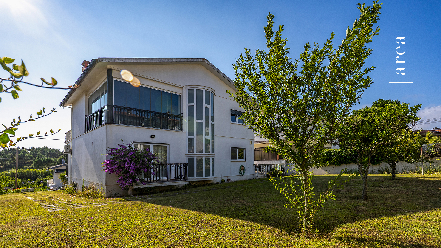on request (€)
Total Area | 460m²
Private Gross Area | 276m²
Plot | 618m²
Bedrooms | 4+1
WCs | 4
Garage | yes
CE
Energy Certificate | D
"A 1990s-era home with sea views in one of Buarcos' most privileged areas—Monte Alto. Recently renovated, it boasts excellent floor space and excellent sun exposure."
RICARDO SANTOSAgency's Real Estate Agent.
_ _ _
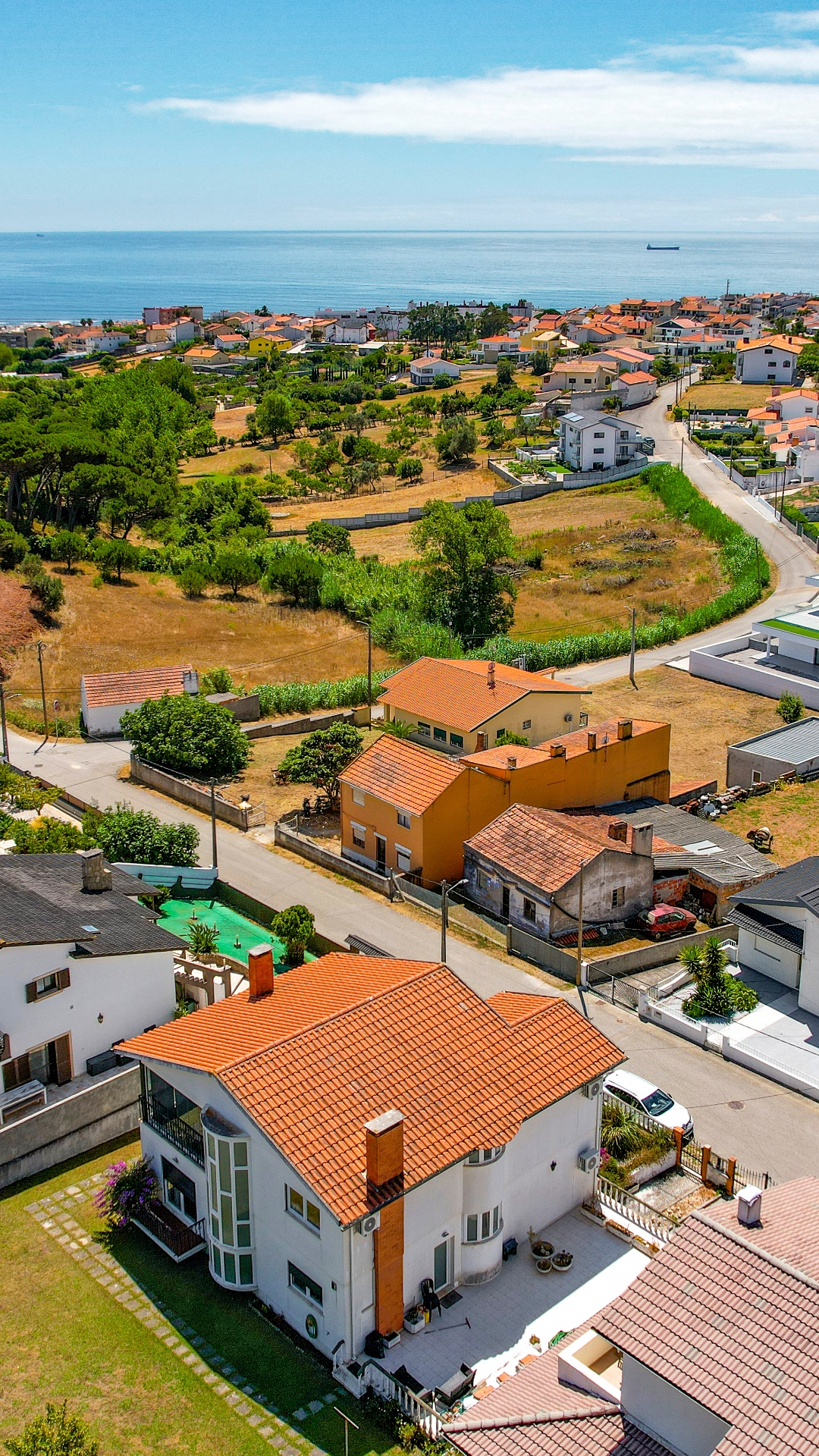
_
Moradia do Monte Alto is located in Buarcos, one of the most privileged areas of Figueira da Foz. It is a detached house located on a 618m² plot of land and has a gross construction area of 460m² spread over three floors: basement, ground floor, and first floor. The basement level includes a garage, wine cellar, a room, and a bathroom. The main floor features a kitchen with access to the outdoor terrace and garden, a living and dining room with a balcony, a bedroom-office, and a full bathroom. The upper floor features a glass-enclosed room, three bedrooms with built-in wardrobes, one of which is a suite and has a large balcony with fabulous sea views, and another full bathroom. The property was recently renovated with the complete replacement of all the window frames to white, with double glazing and a tilt-and-turn system; it also underwent interior painting and the installation of laminate flooring in the main rooms.
_
_
_
_
_
Consult the House Plans.
You can download the Plans clicking here.
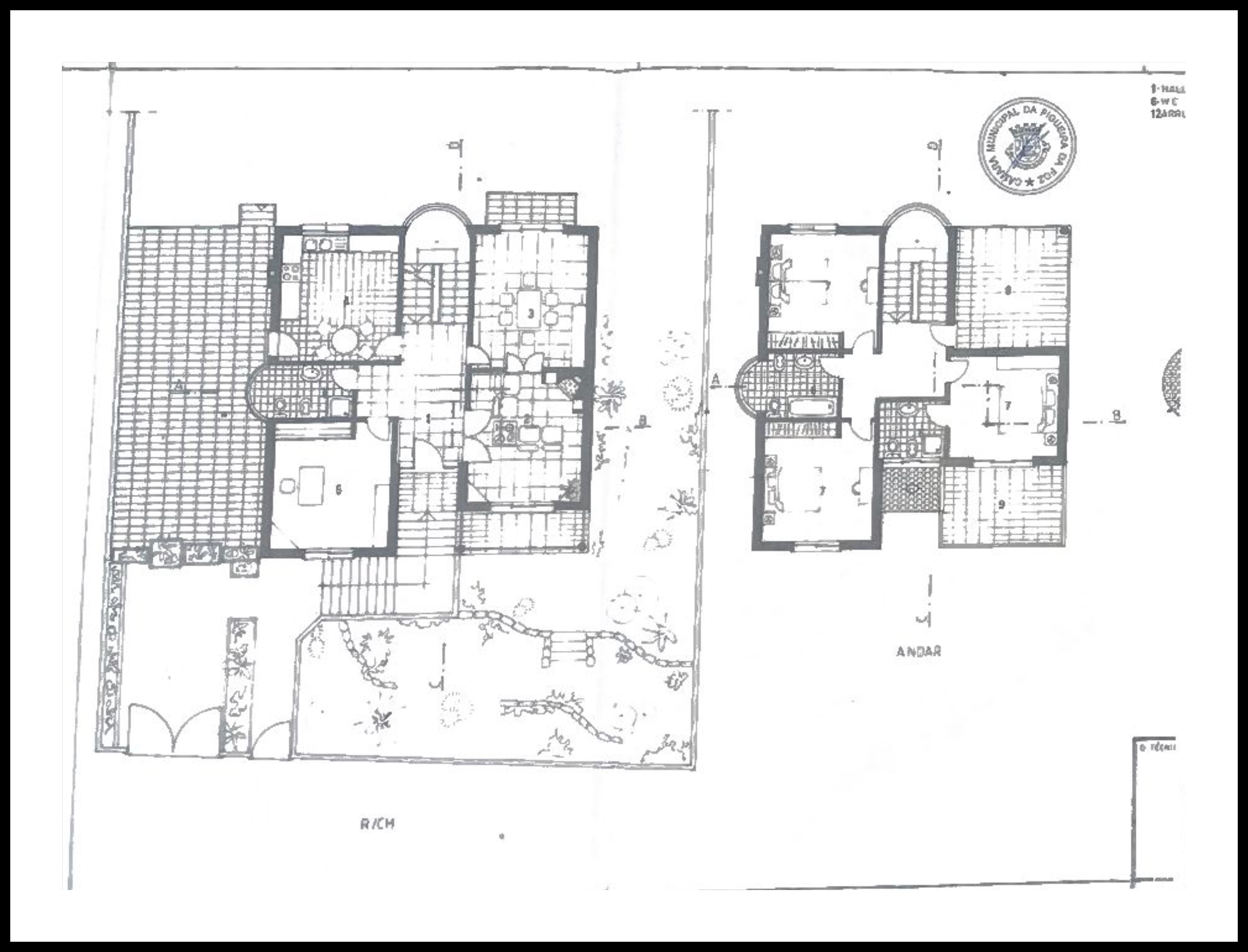
_
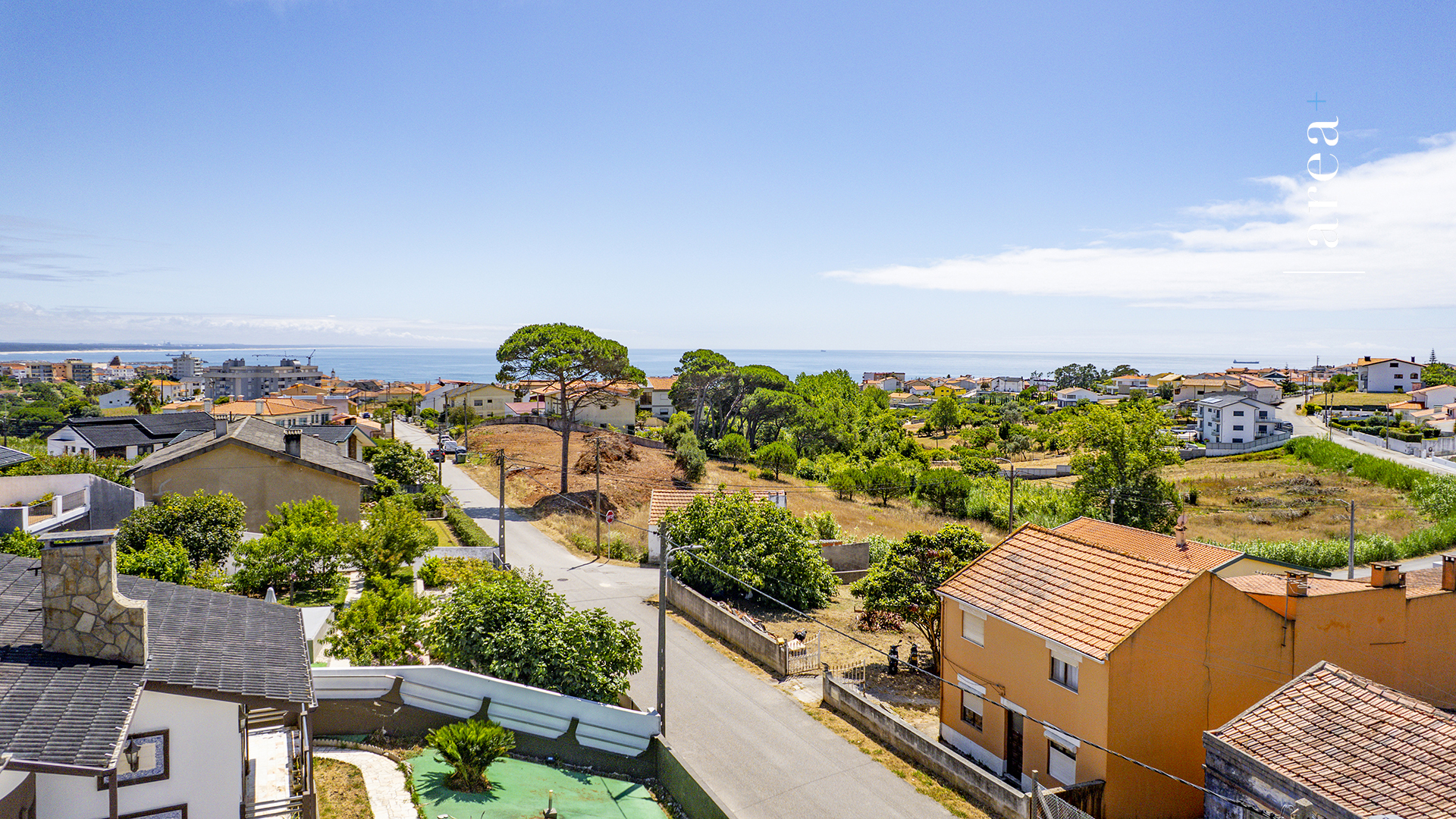
_ _ _
For more information, contact the Property Agent.
If you would like more information and schedule a visit in person or by video call, please contact us using the property form or through the Real Estate Consultant Ricardo Santos.
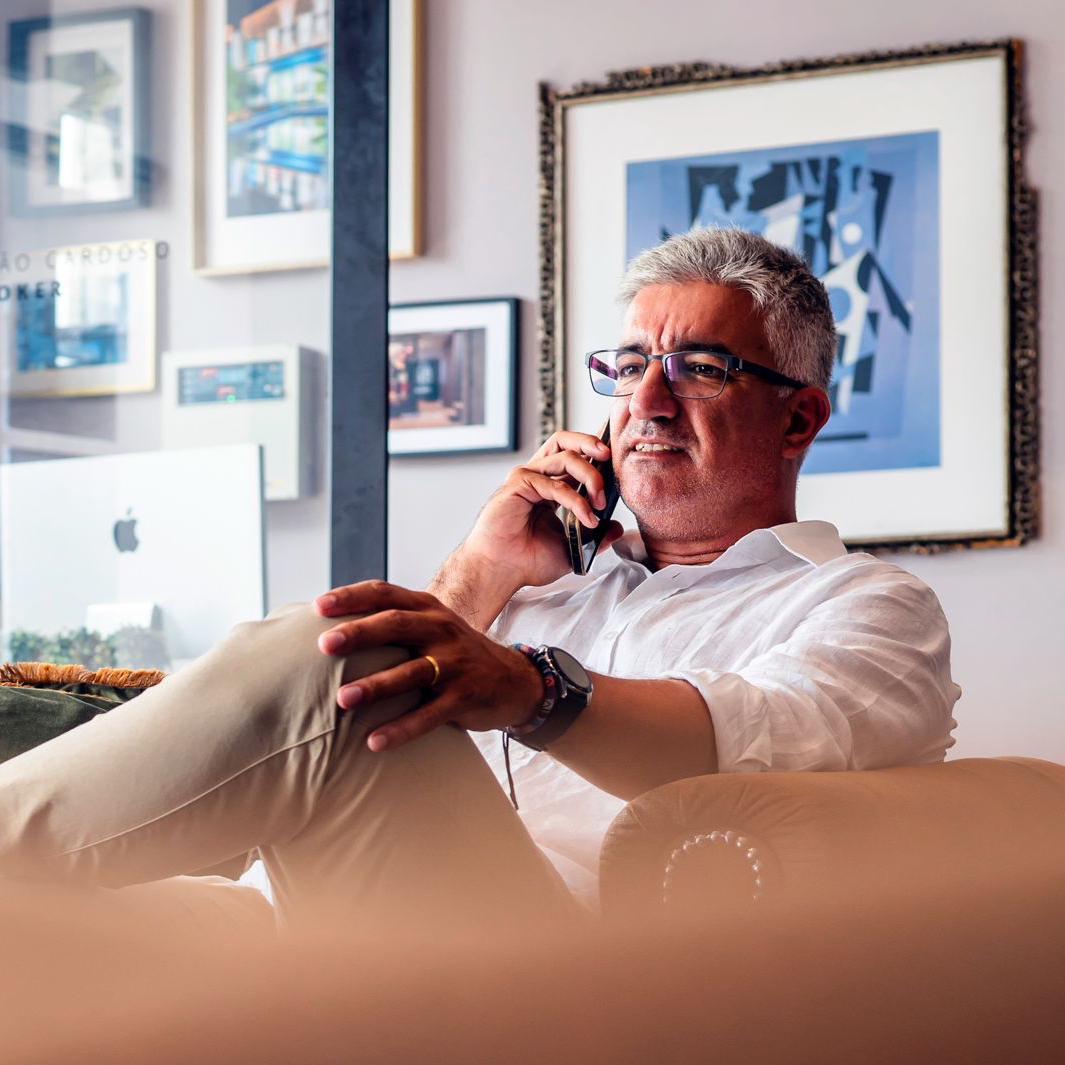
Ricardo Santos | 933138544 ricardosantos@areamais.com | © 2025 | Property with communication and real estate mediation contract on an exclusive basis.

