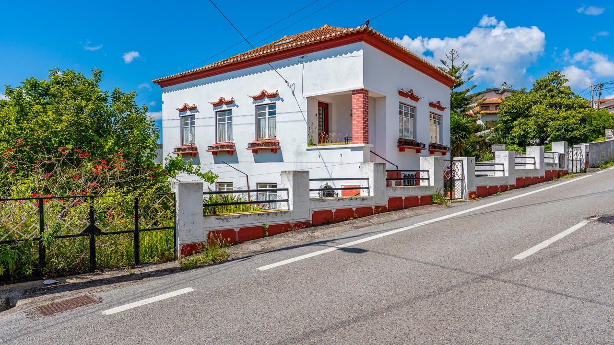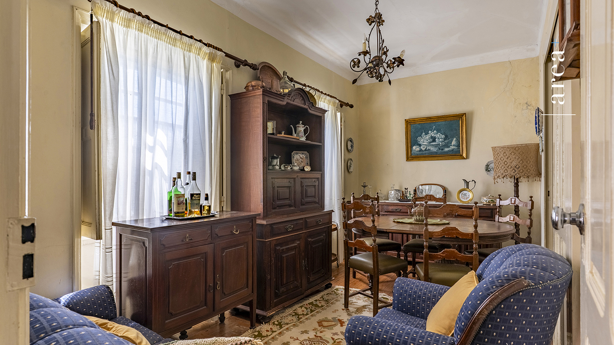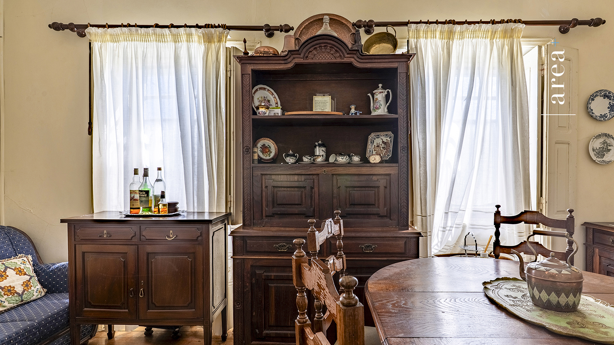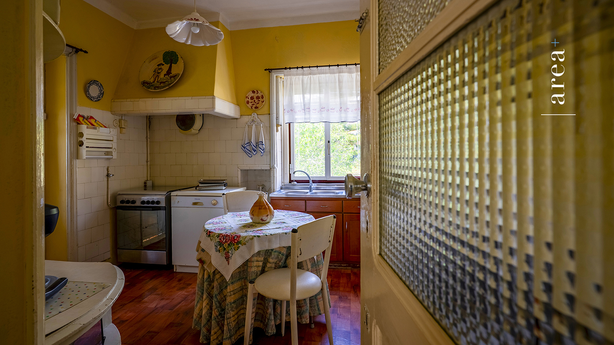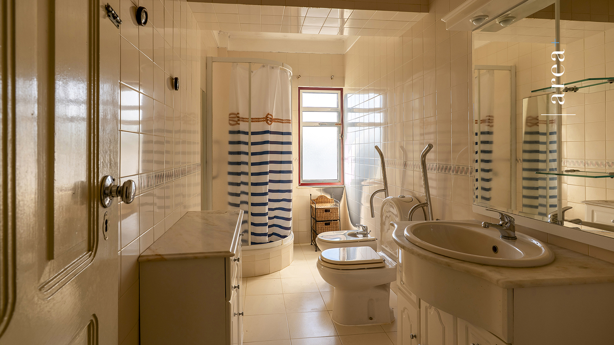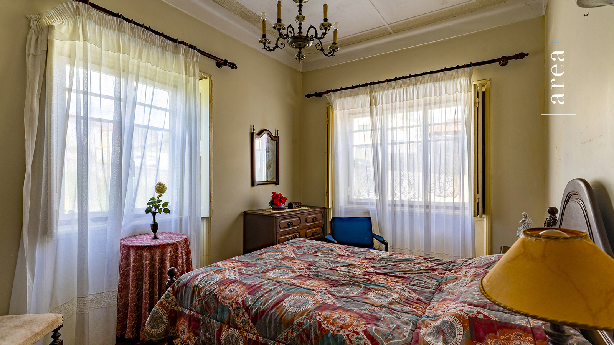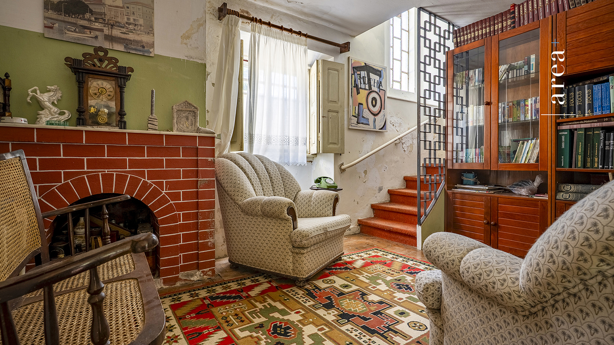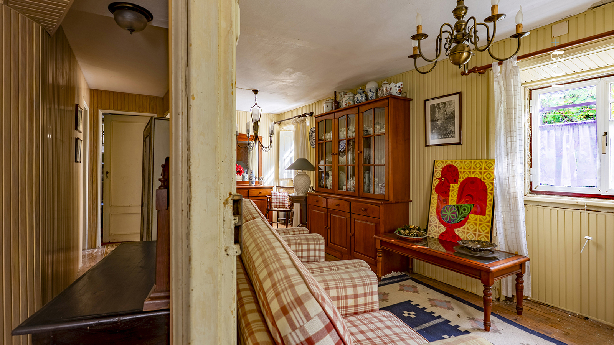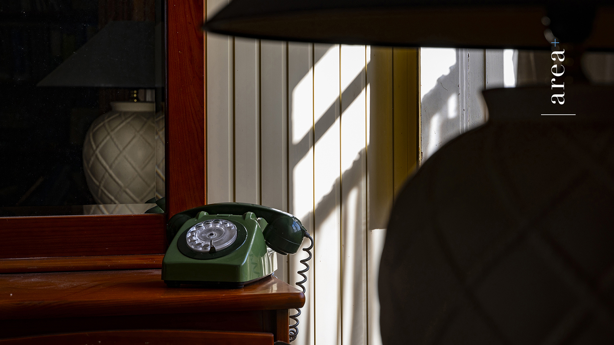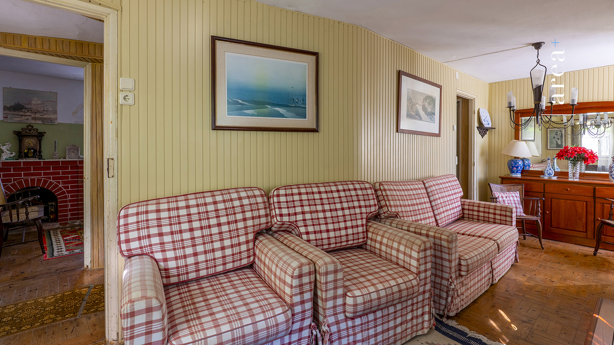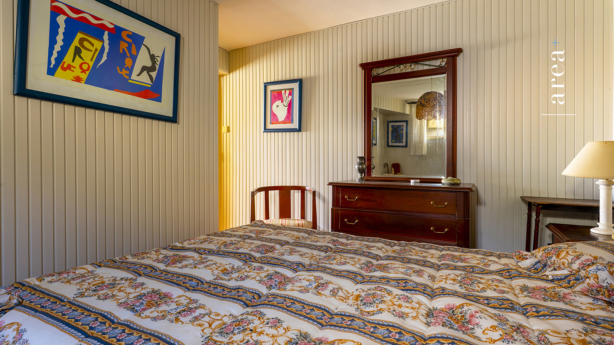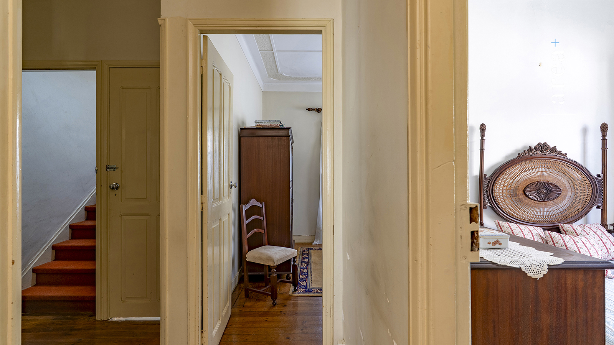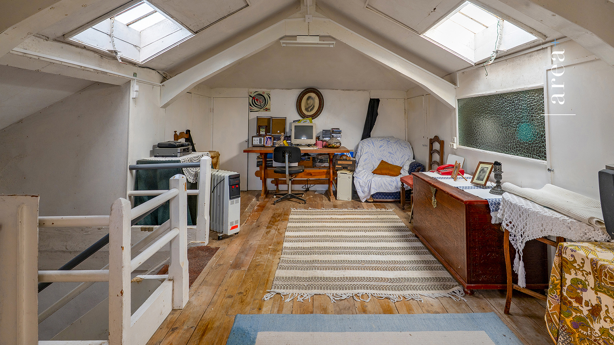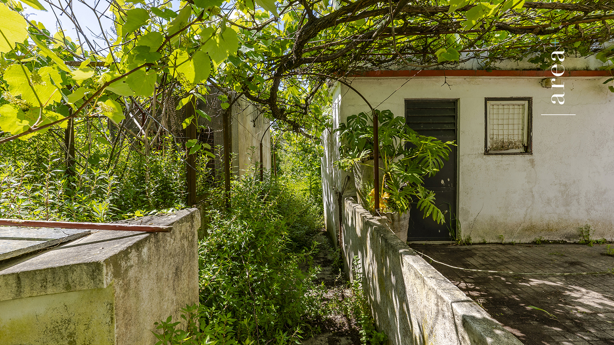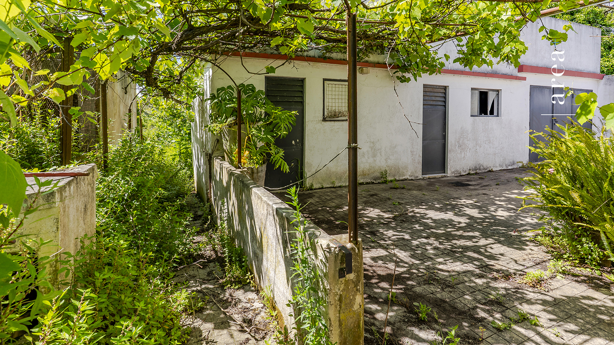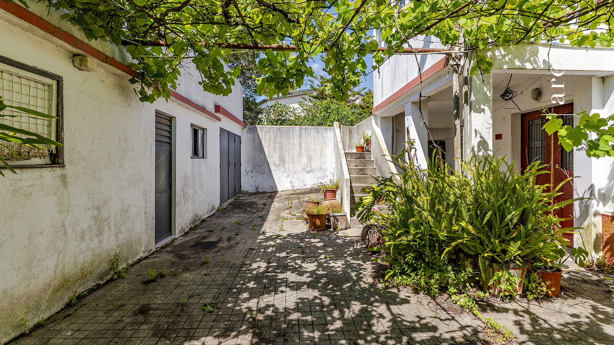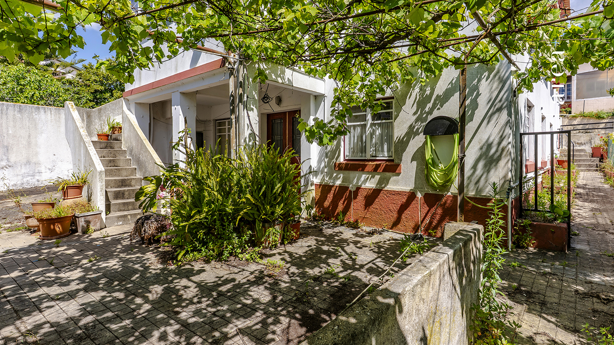180.000,00 €
Construction Area | 176m²
Land | 630m²
Bedrooms | 3+1
WCs | 2
Garage | Yes
CE
Energy Certificate | E
"A genuinely Portuguese architecture that transports us to a charming environment. The views over the Mondego and its potential for rehabilitation make this property a unique opportunity."
RICARDO SANTOSAgency's Real Estate Agent.

House located in Vila Verde, Figueira da Foz.
_ _ _
Casa Portuguesa de Vila Verde is a detached house with classical architecture, located at Rua da Coluna n.º 7 in Figueira da Foz. It is located on a plot of land measuring 630m² and has a total registered construction area of 176m². It has three entrances, one for pedestrian access to the main entrance and two for vehicles, one of which is paved up to the annexes and garage. It is divided into three floors: basement, ground floor and attic.
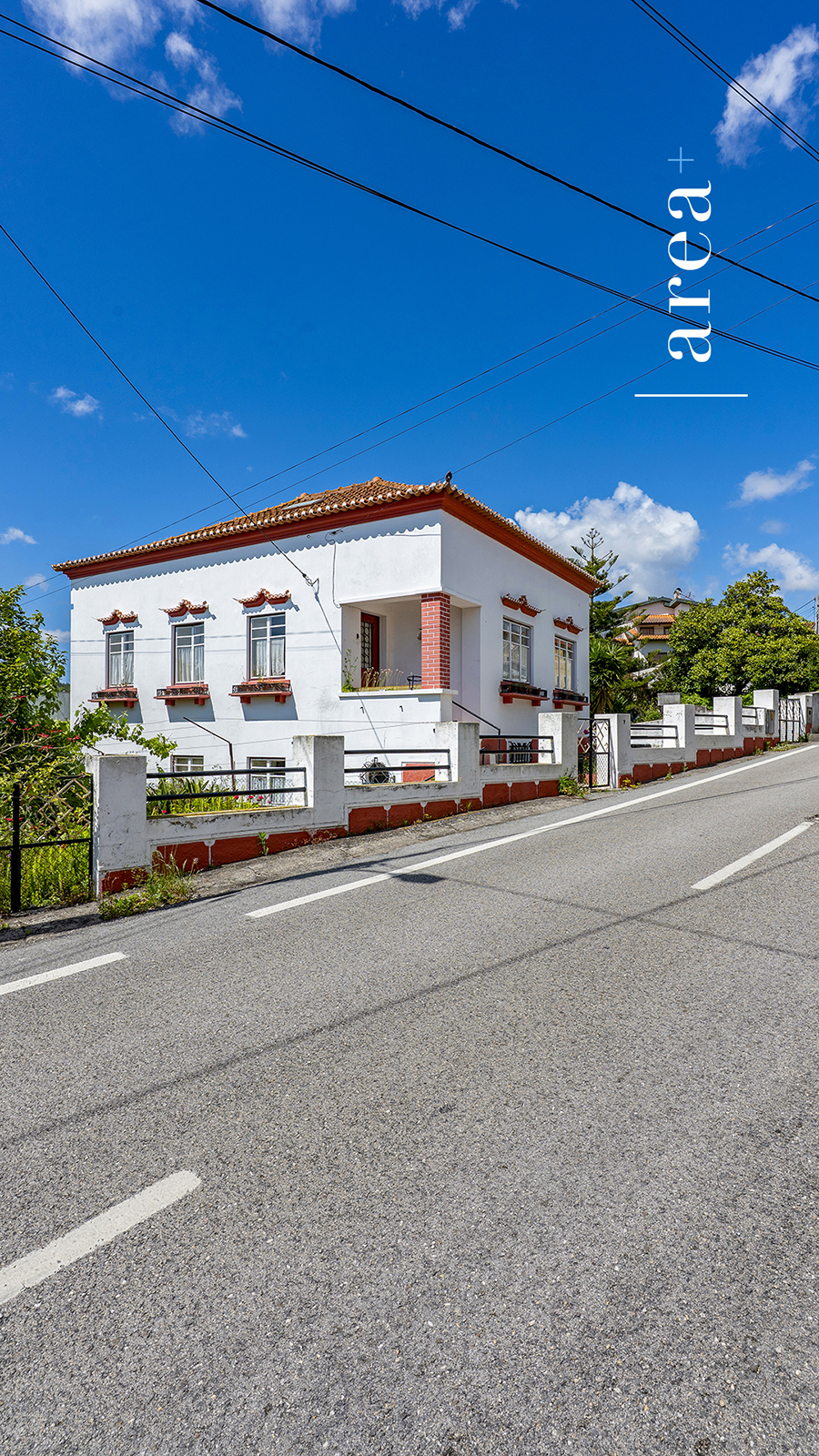
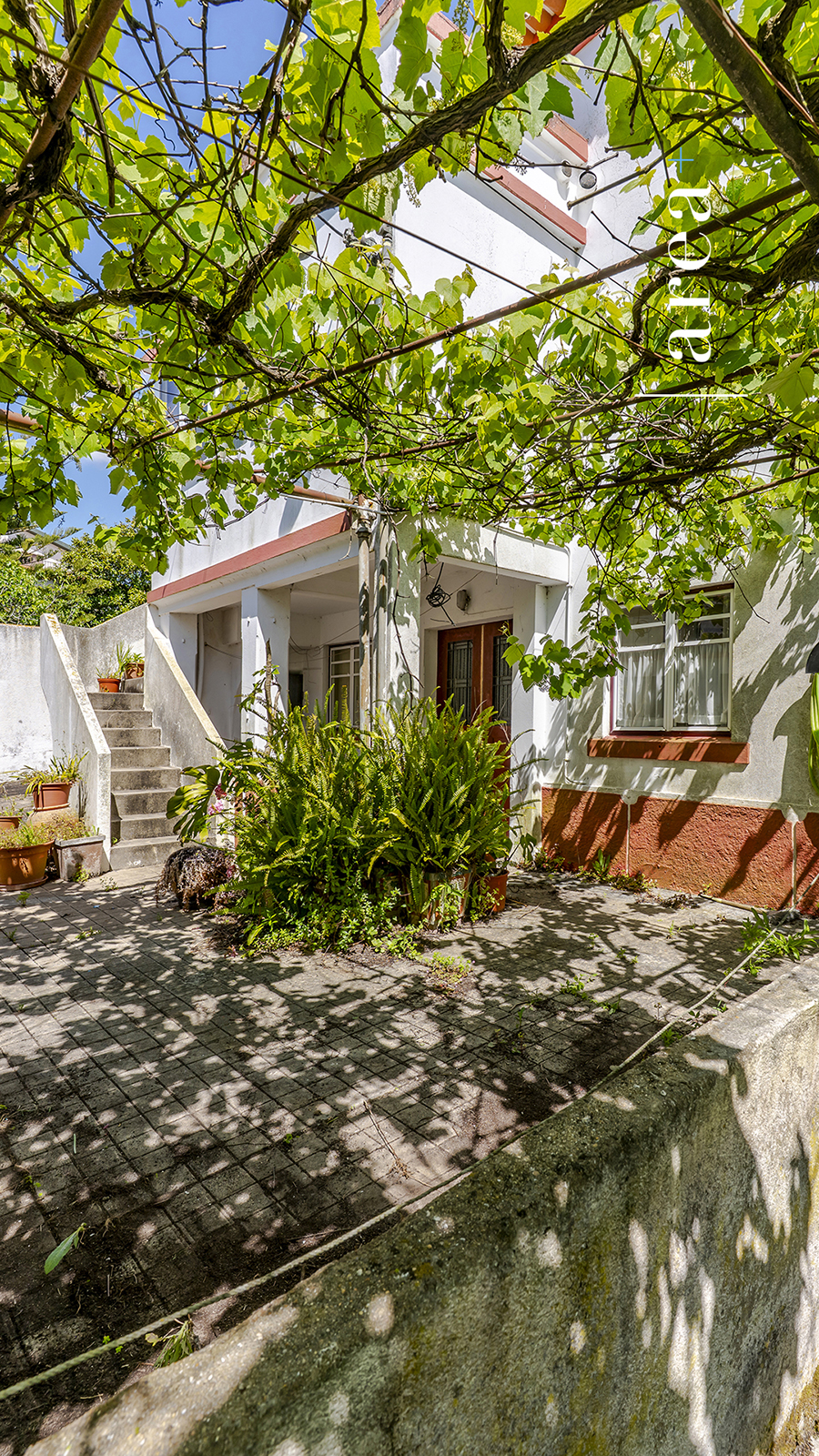
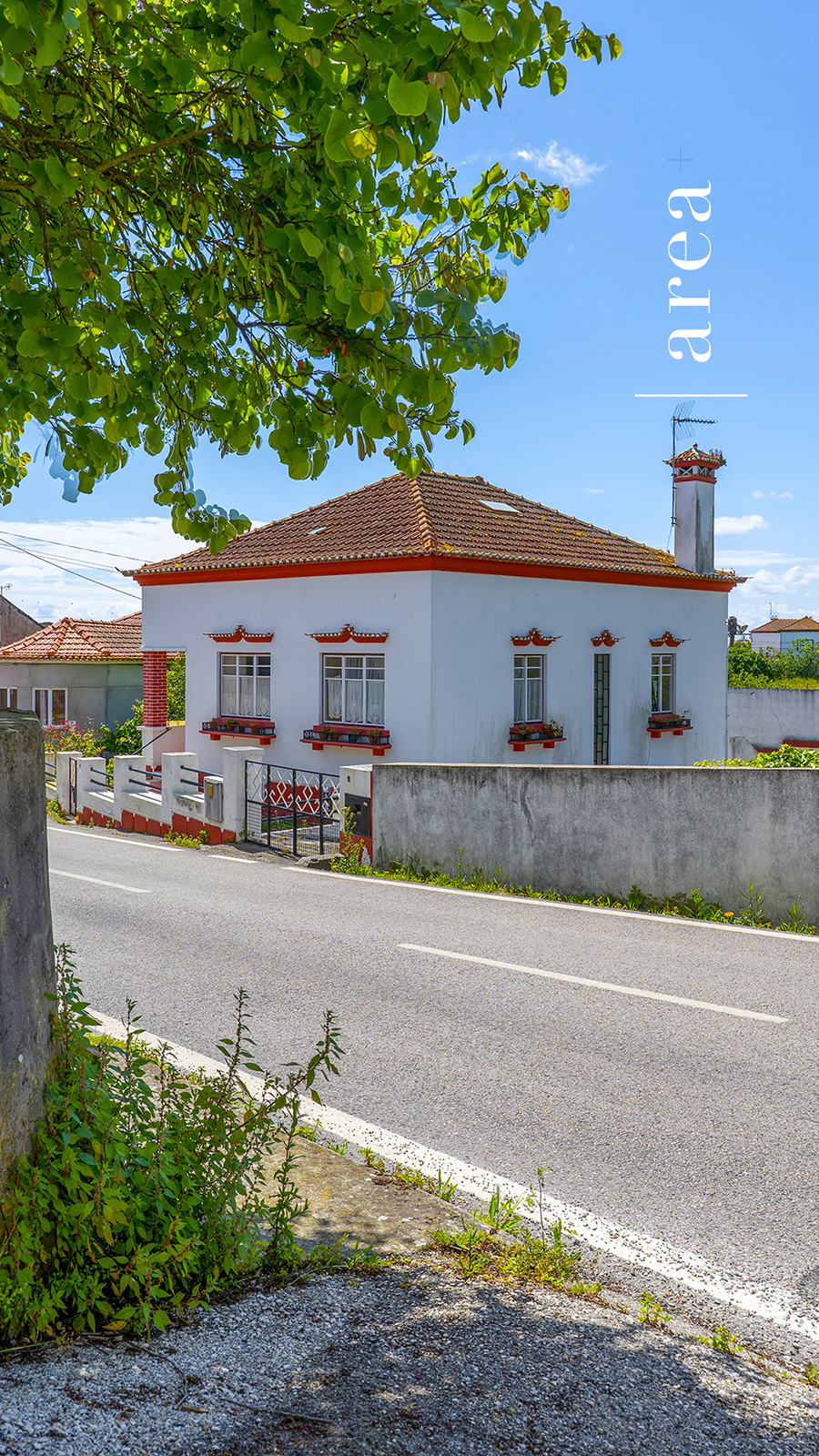
The ground floor has a living room, two bedrooms, access to the attic and basement, a kitchen with a covered terrace and access to the outside and a full bathroom. On the basement level there is a small living room with a fireplace, a living and dining room, a bedroom, a room with a guest bathroom and access to the patio and outside land. The attic is spacious with two small storage rooms.
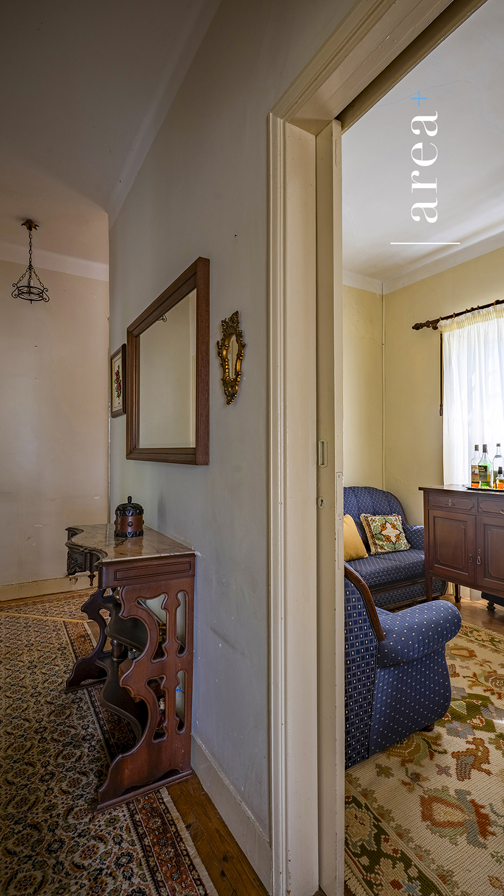
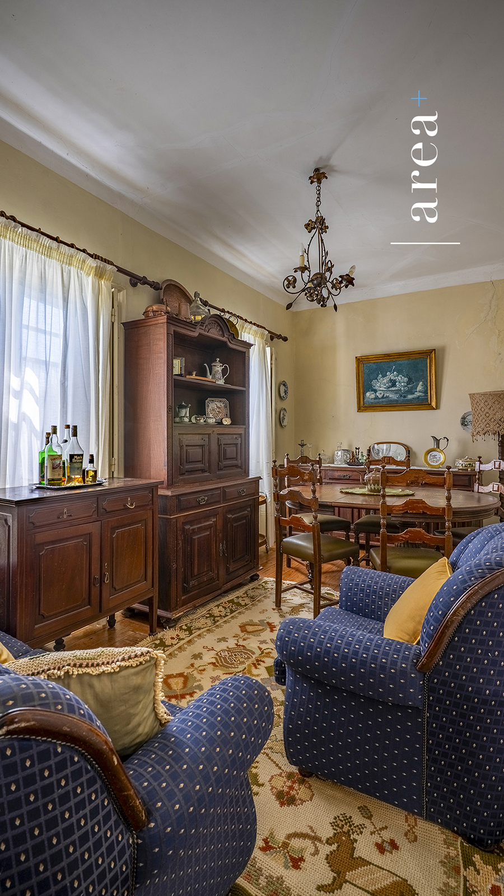
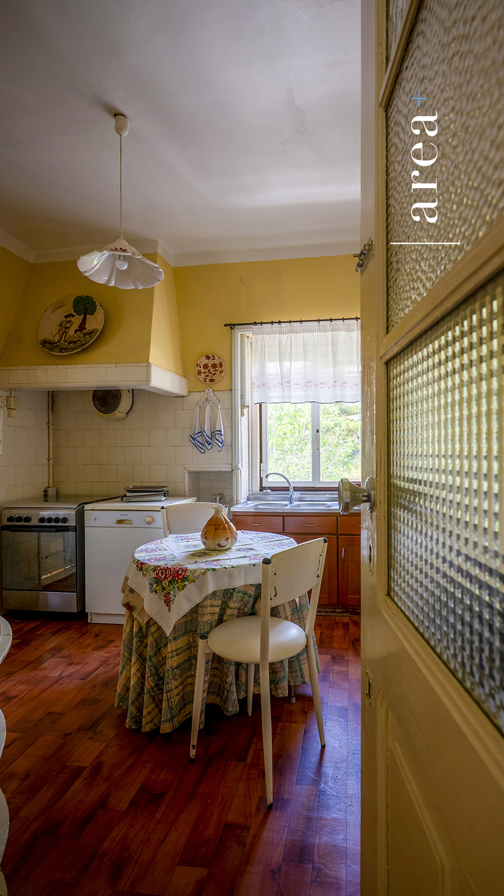
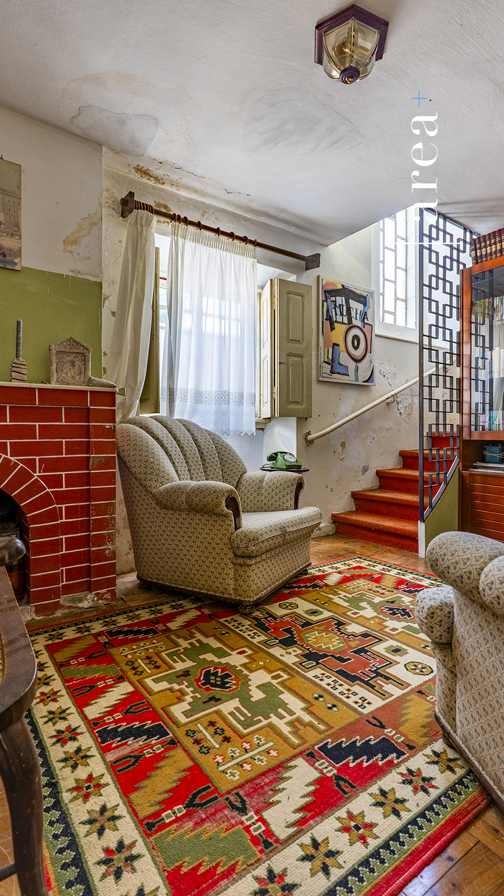
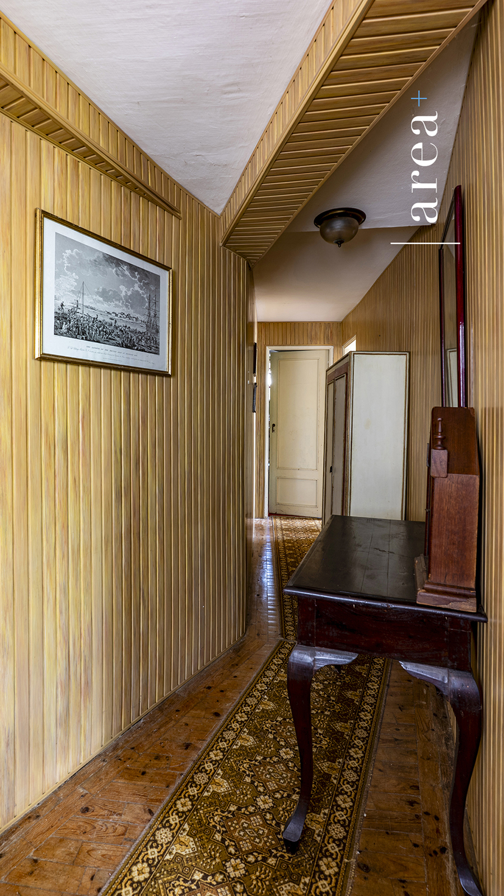

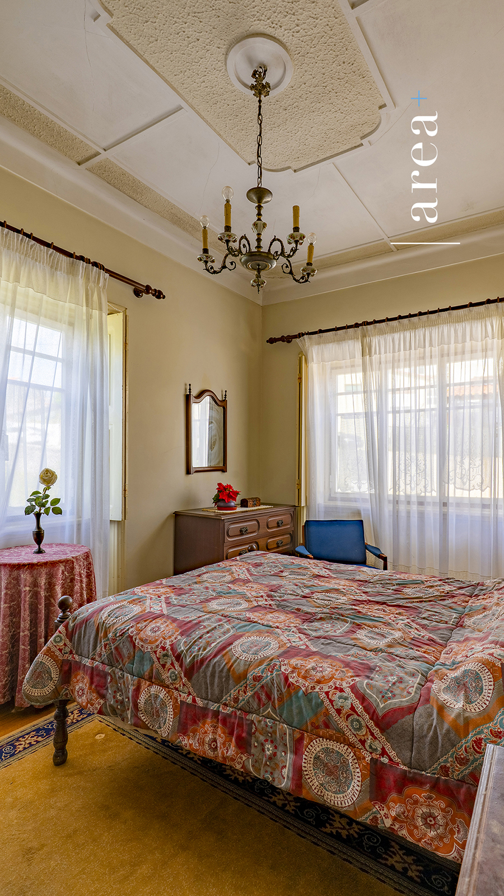
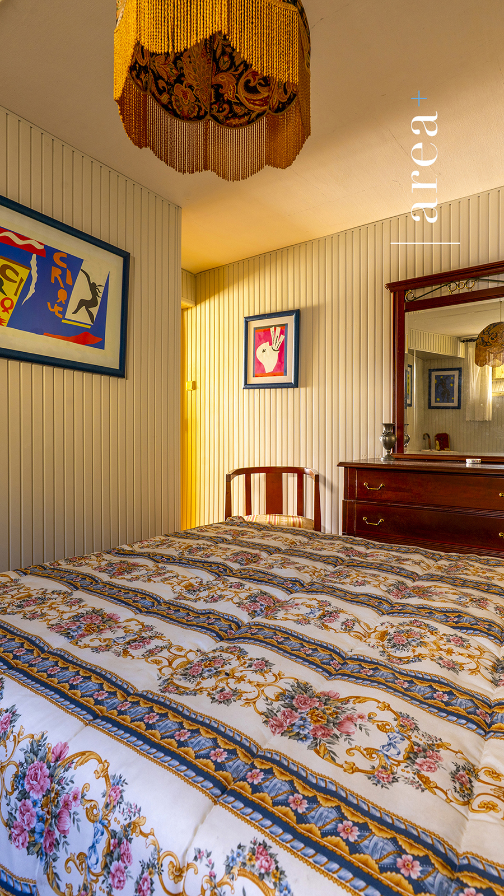
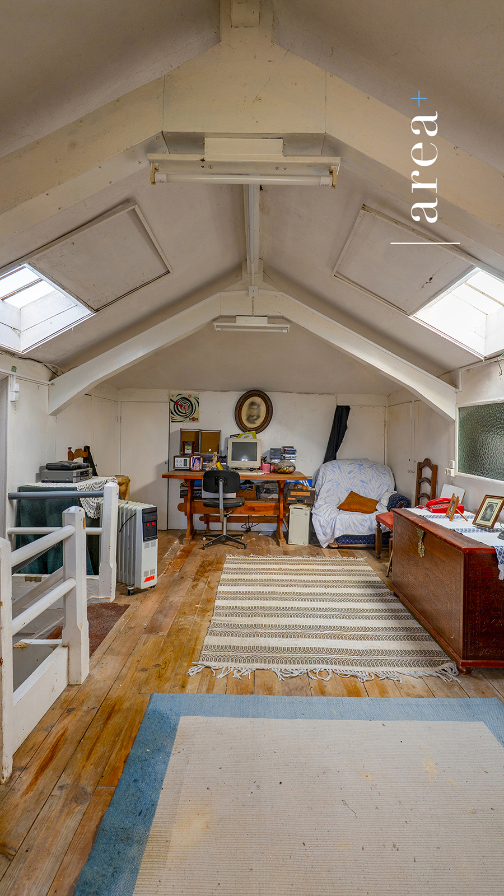
This is a property with unique characteristics that is habitable but requires modernization and/or restoration of some of its original elements. It may eventually be the subject of a more in-depth renovation project depending on the motivation of the future owners and/or the use for which it will be used. A unique investment opportunity for private or secondary housing.
_
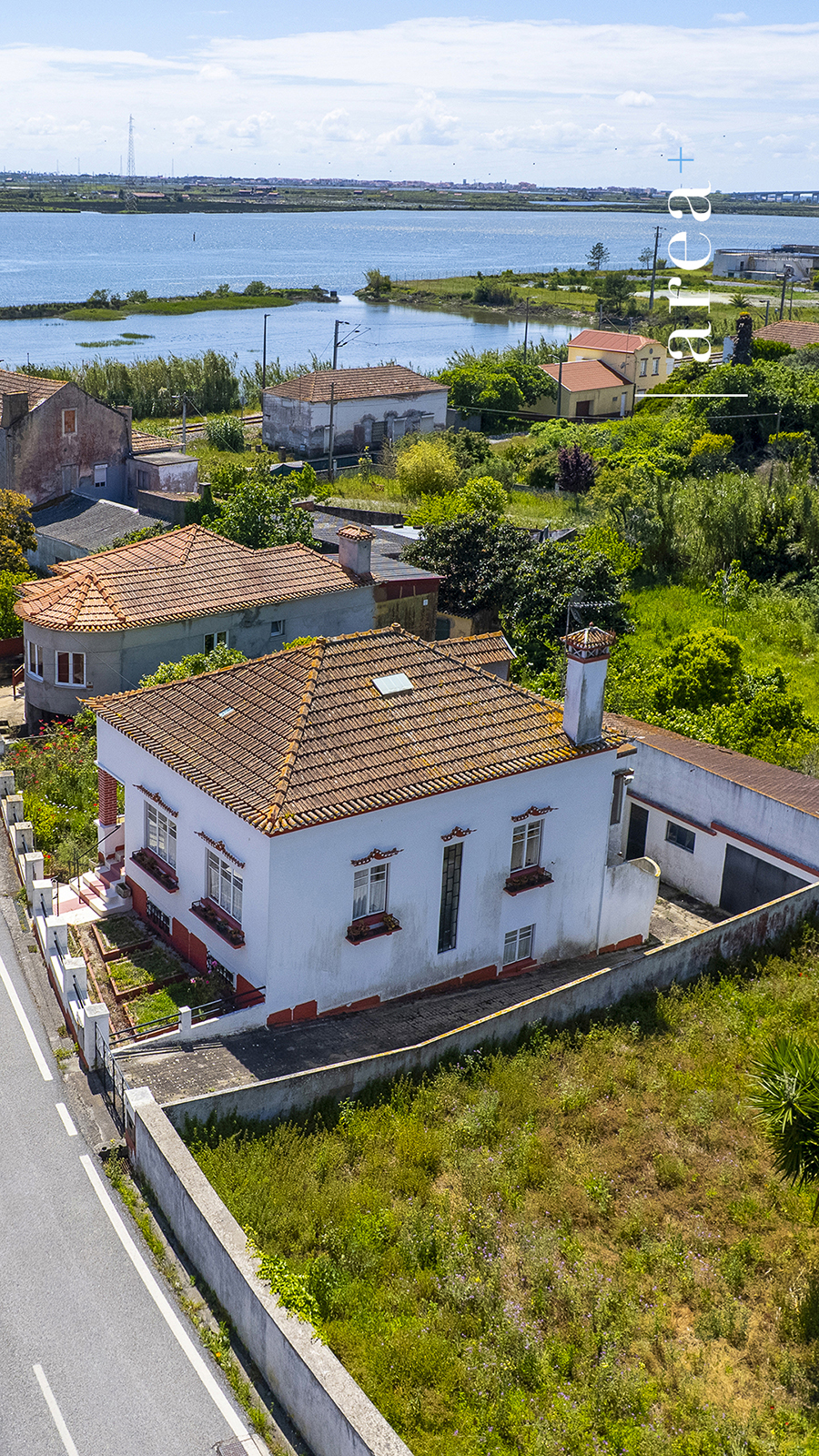
Land with 630m².
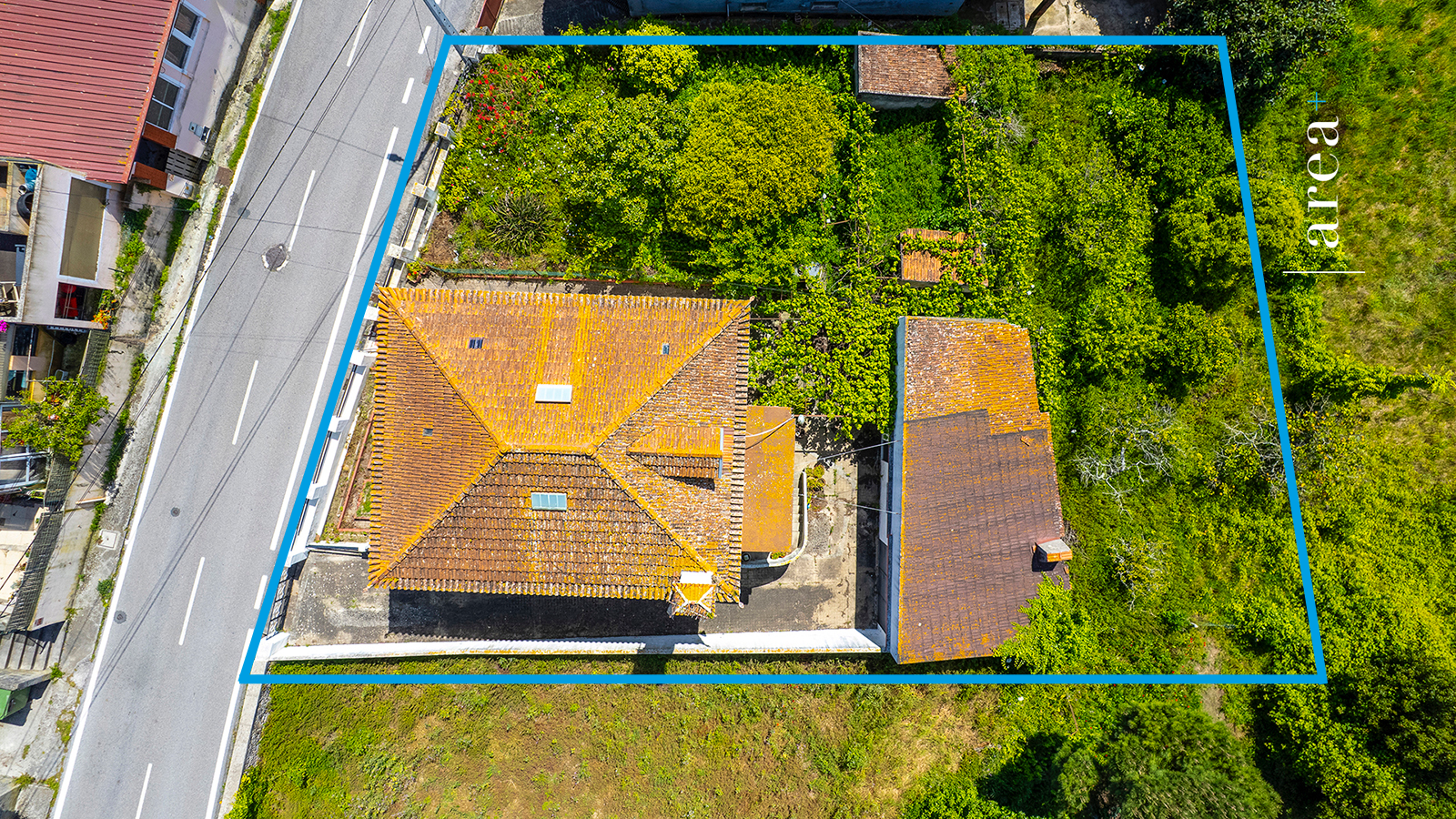
_
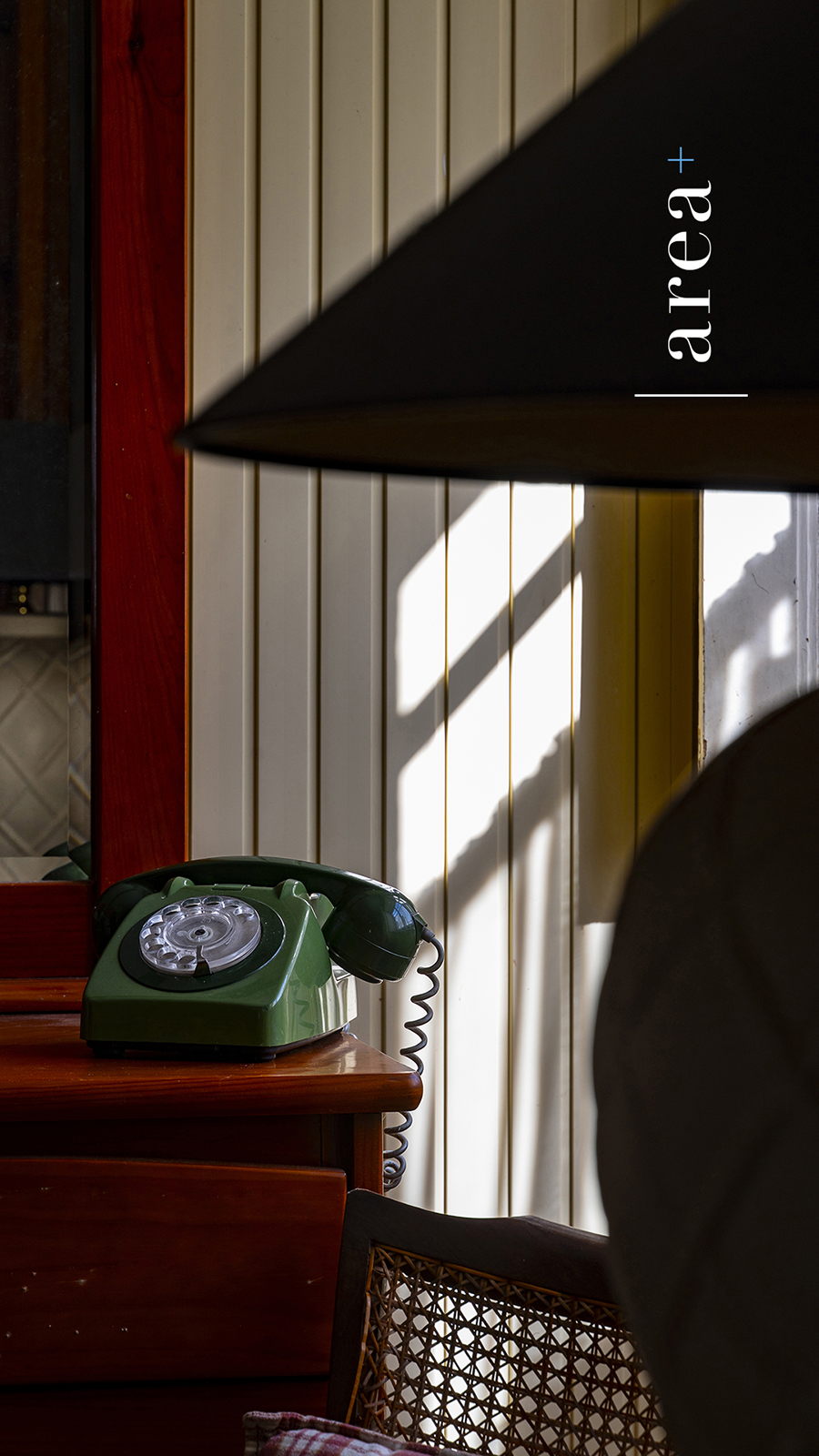
The interior.
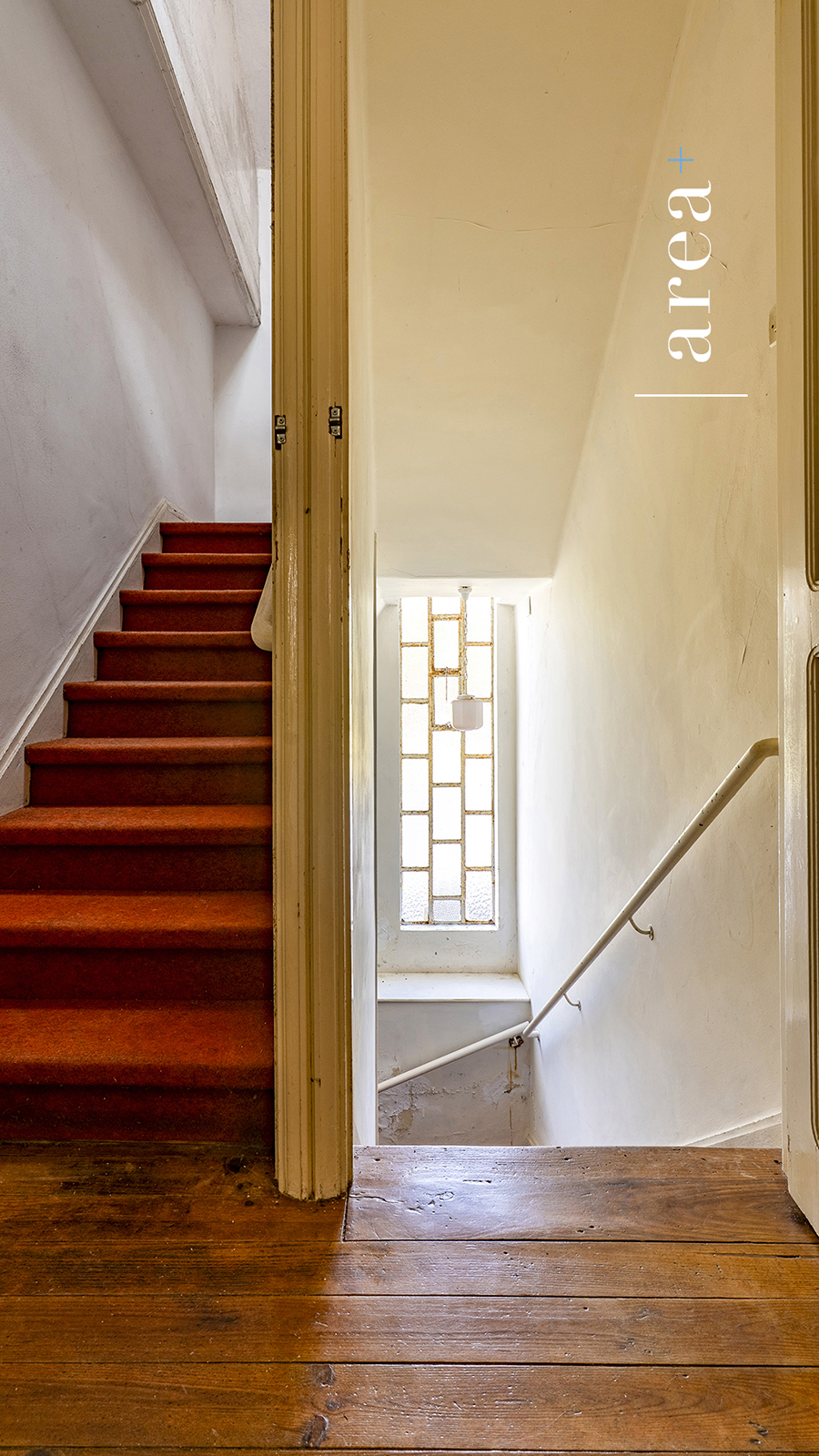
_
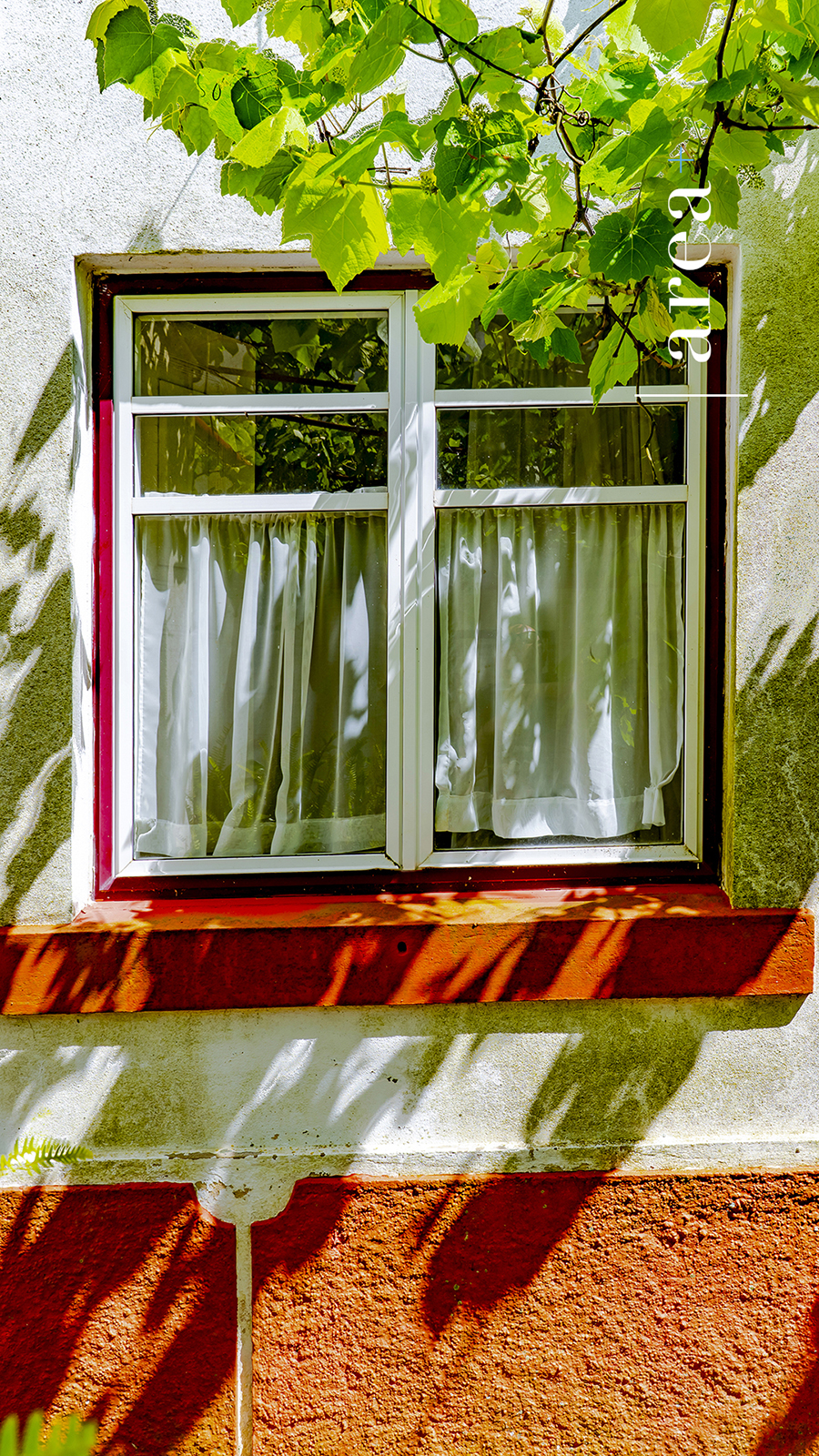
Outside.
_
_
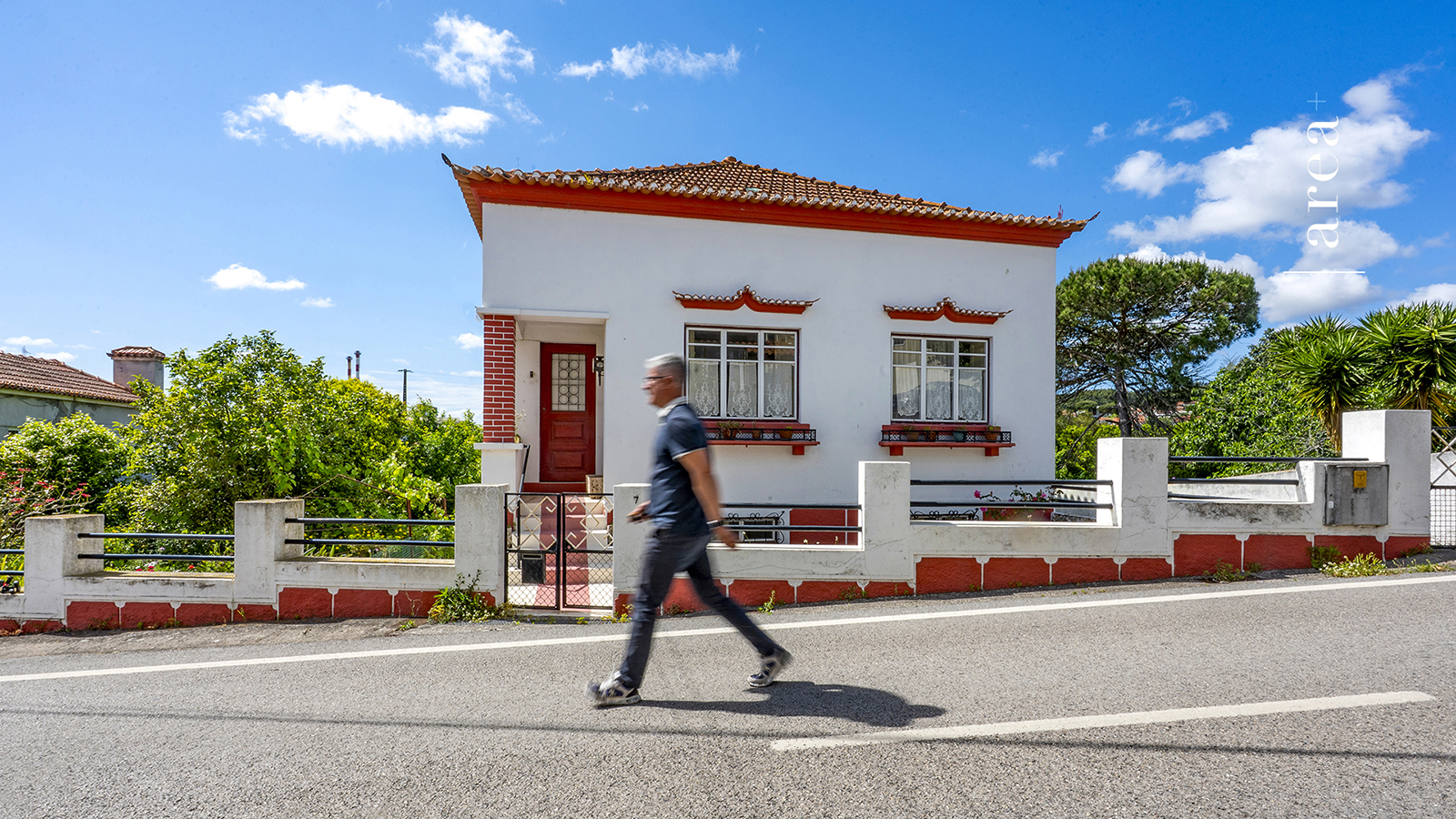
_ _ _
Property Reserved.
_ _ _
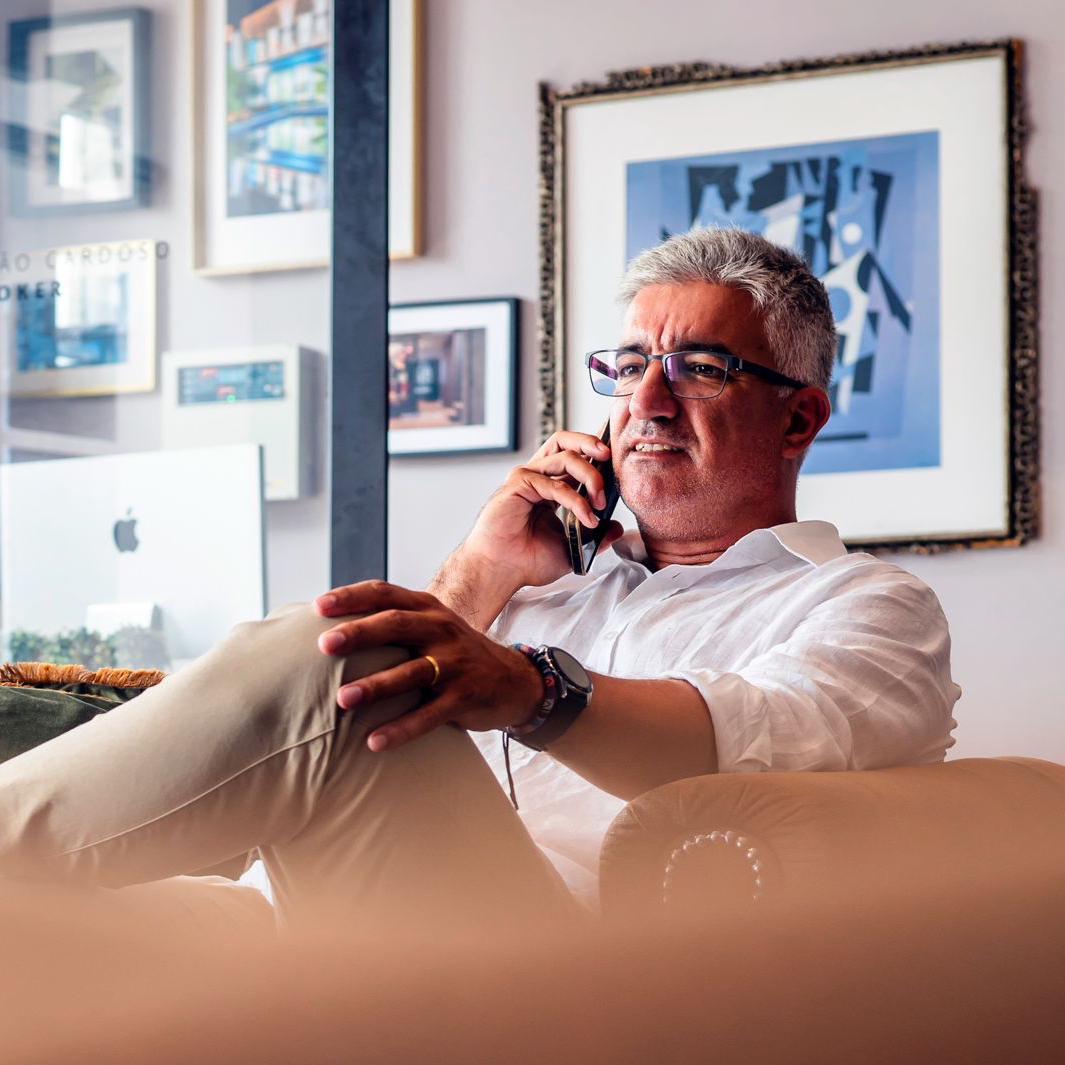
Ricardo Santos | 933138544 ricardosantos@areamais.com | © 2025 | Imóvel com contrato de comunicação e mediação imobiliária em regime de exclusividade.

