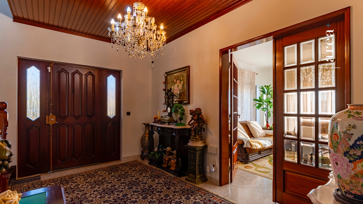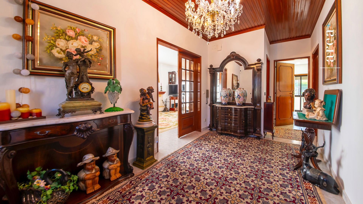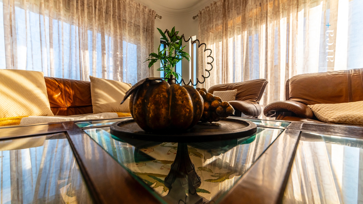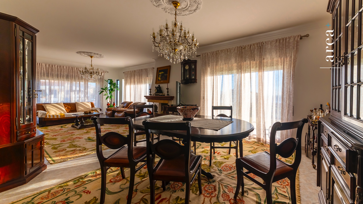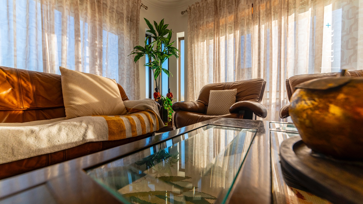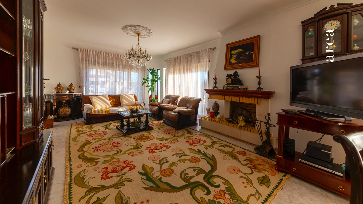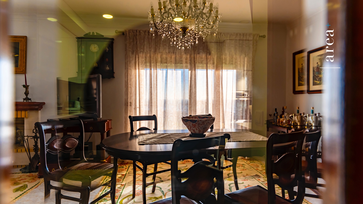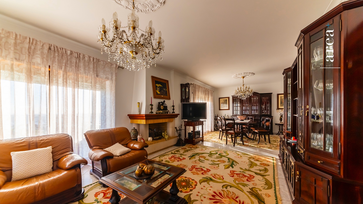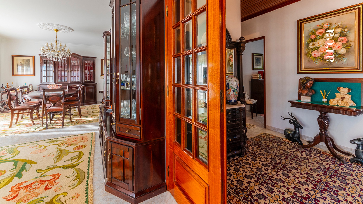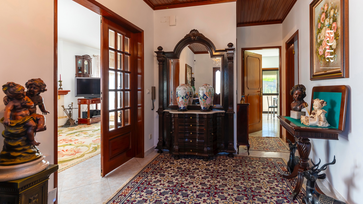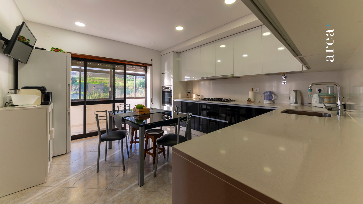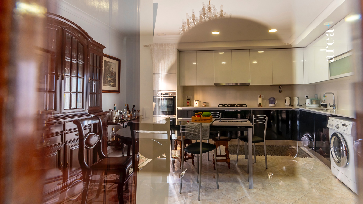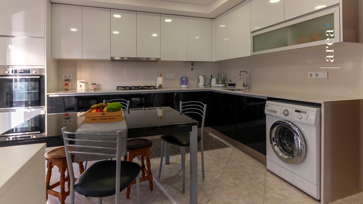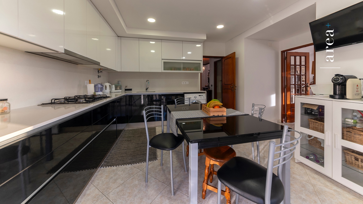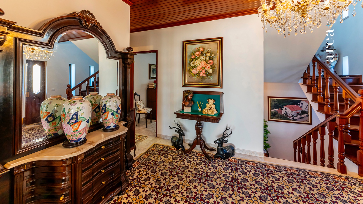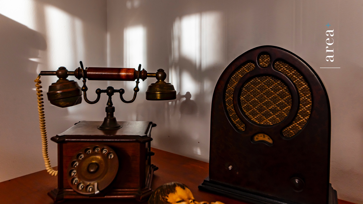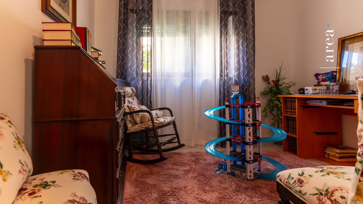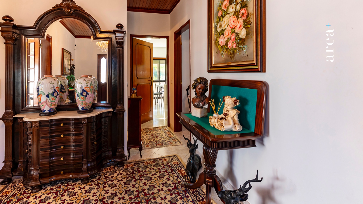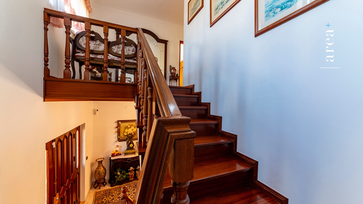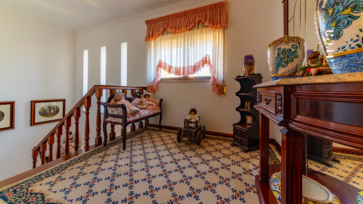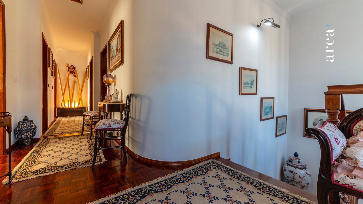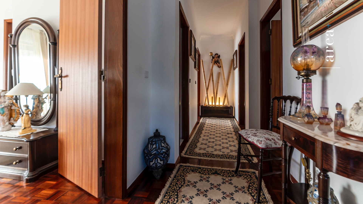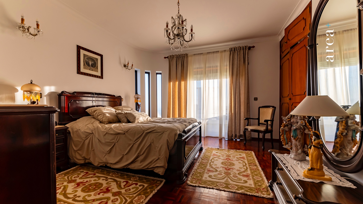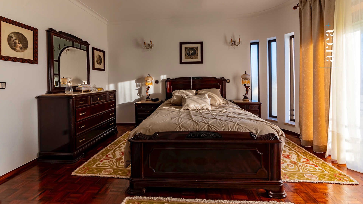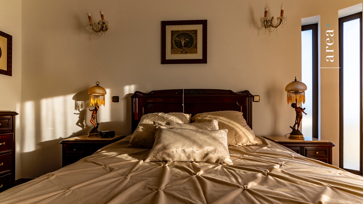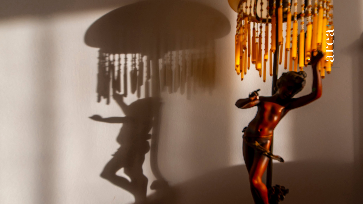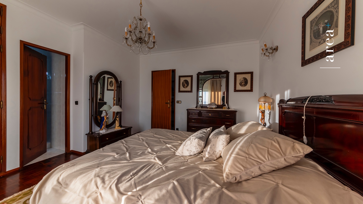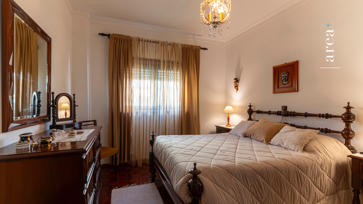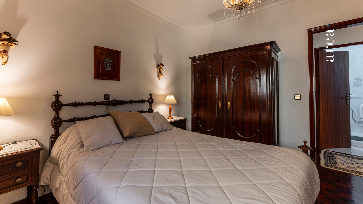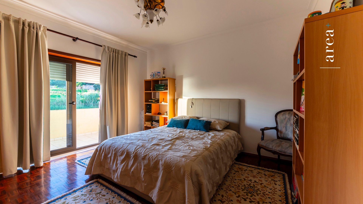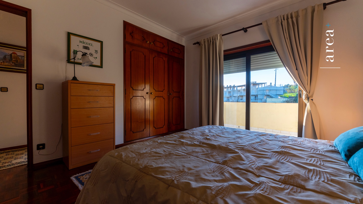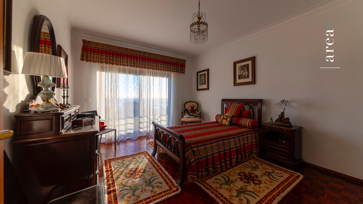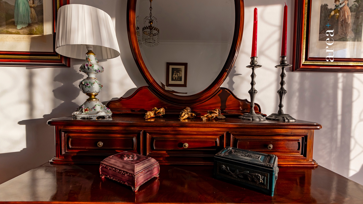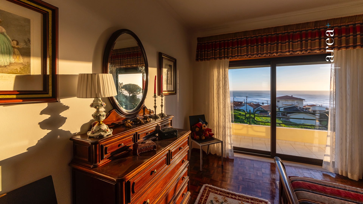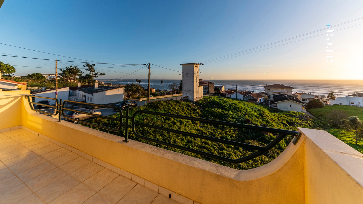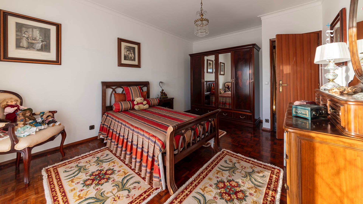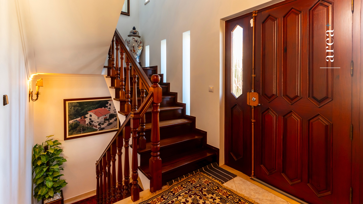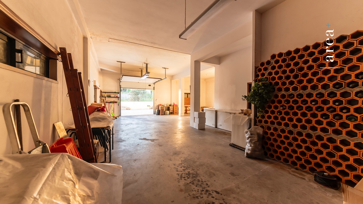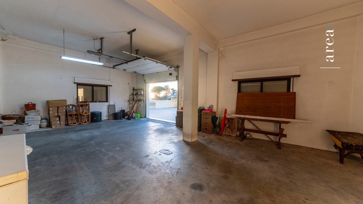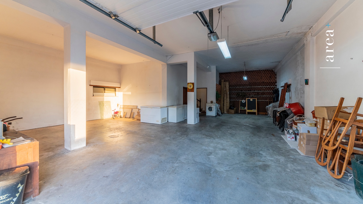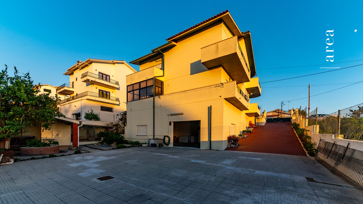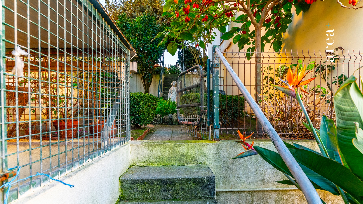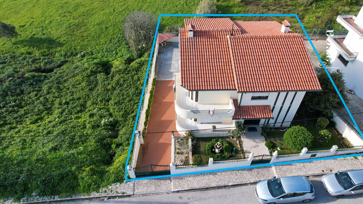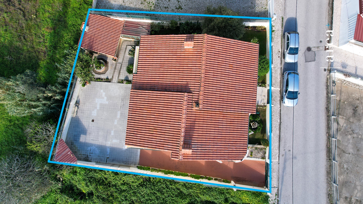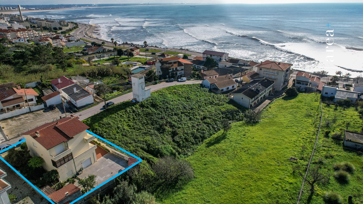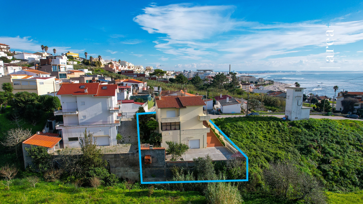Apr 2nd 2024
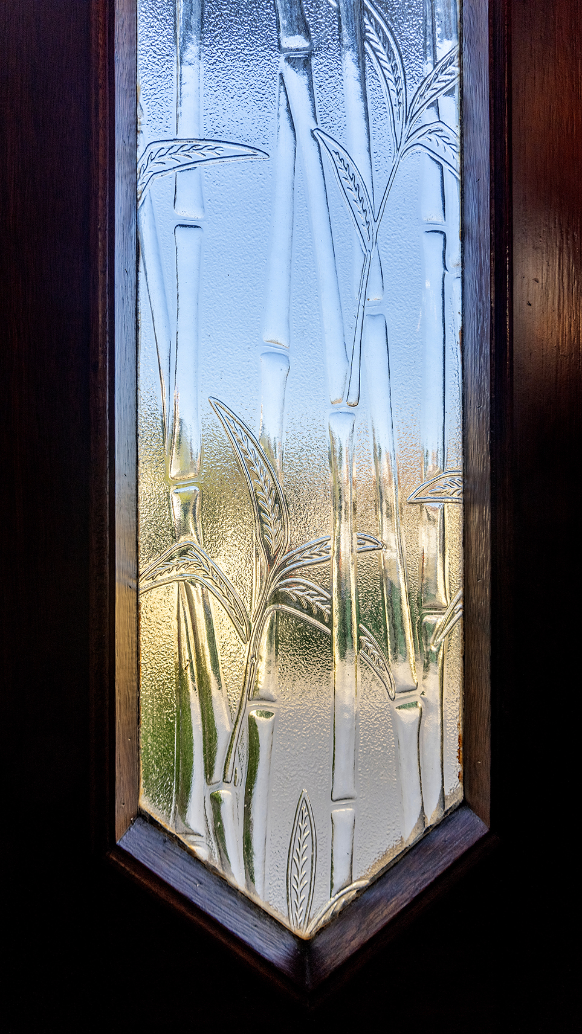
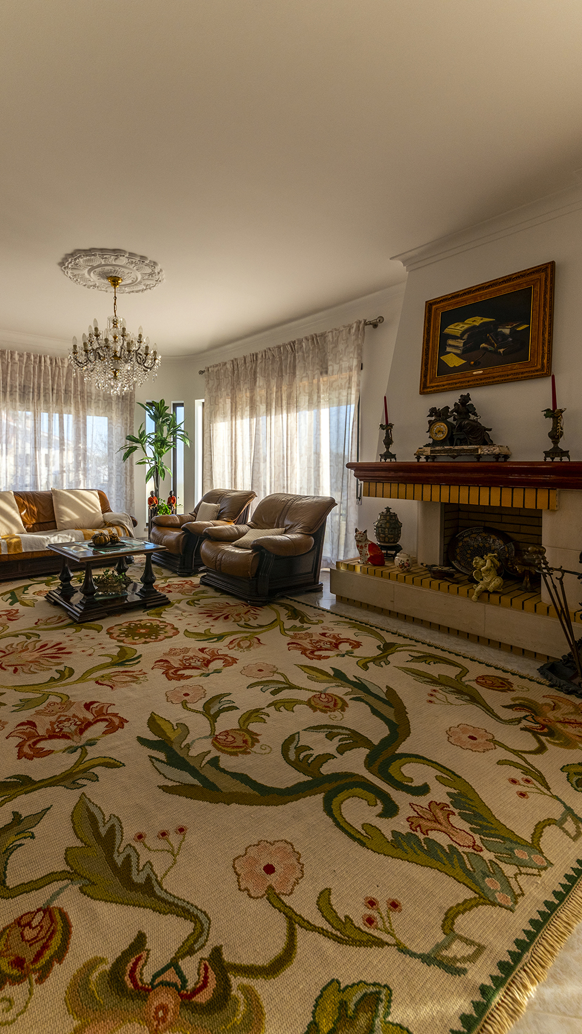
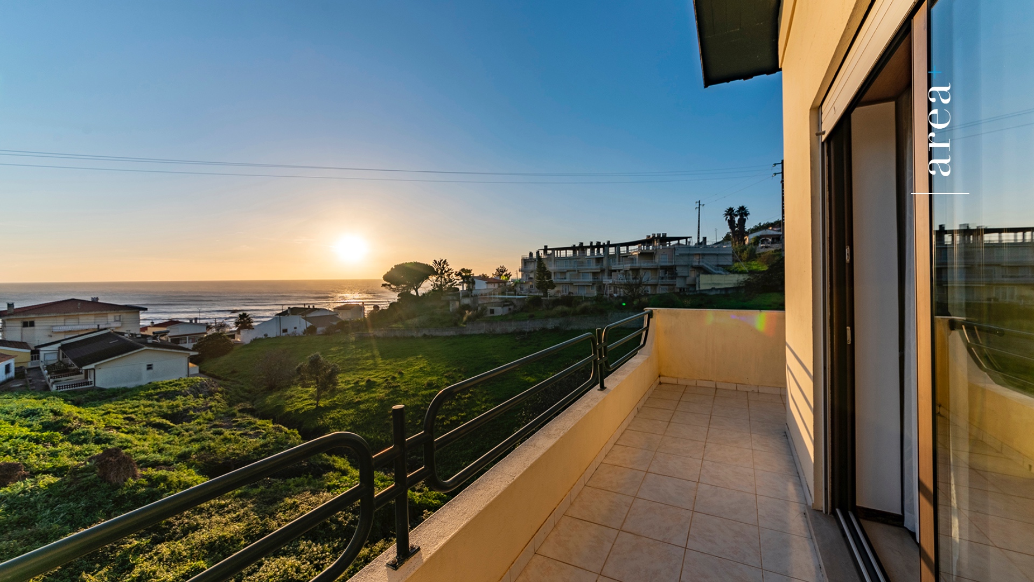
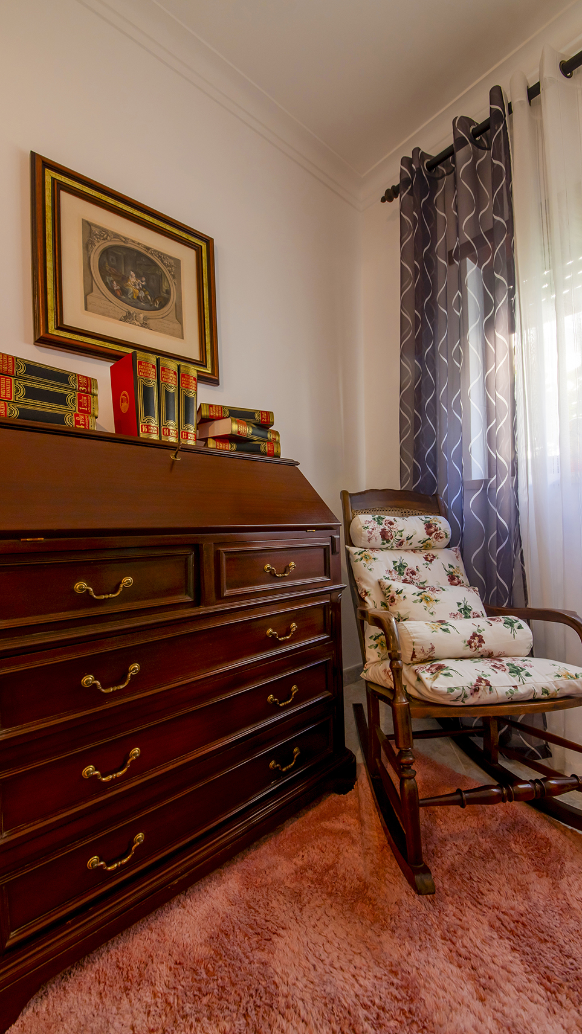
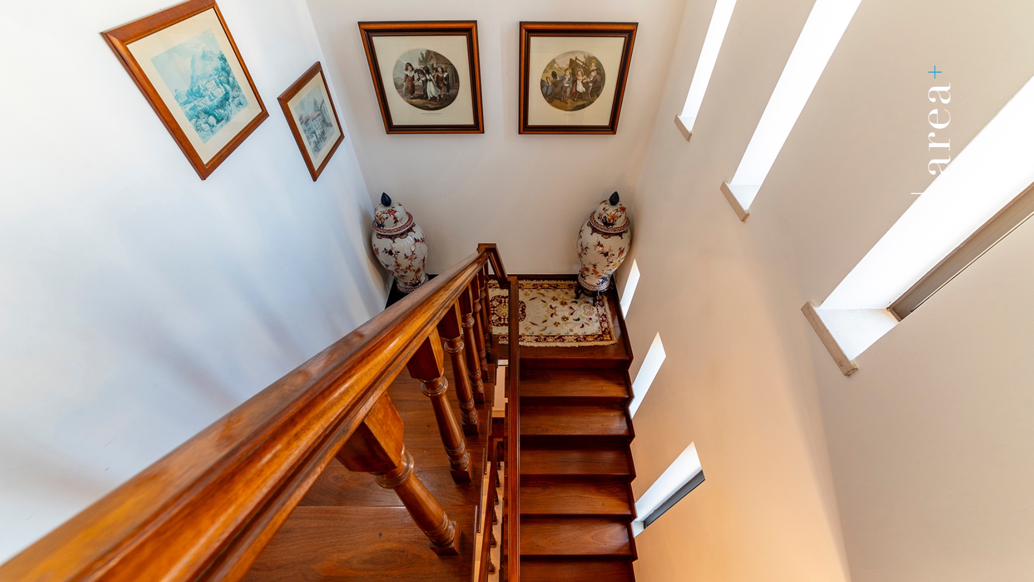
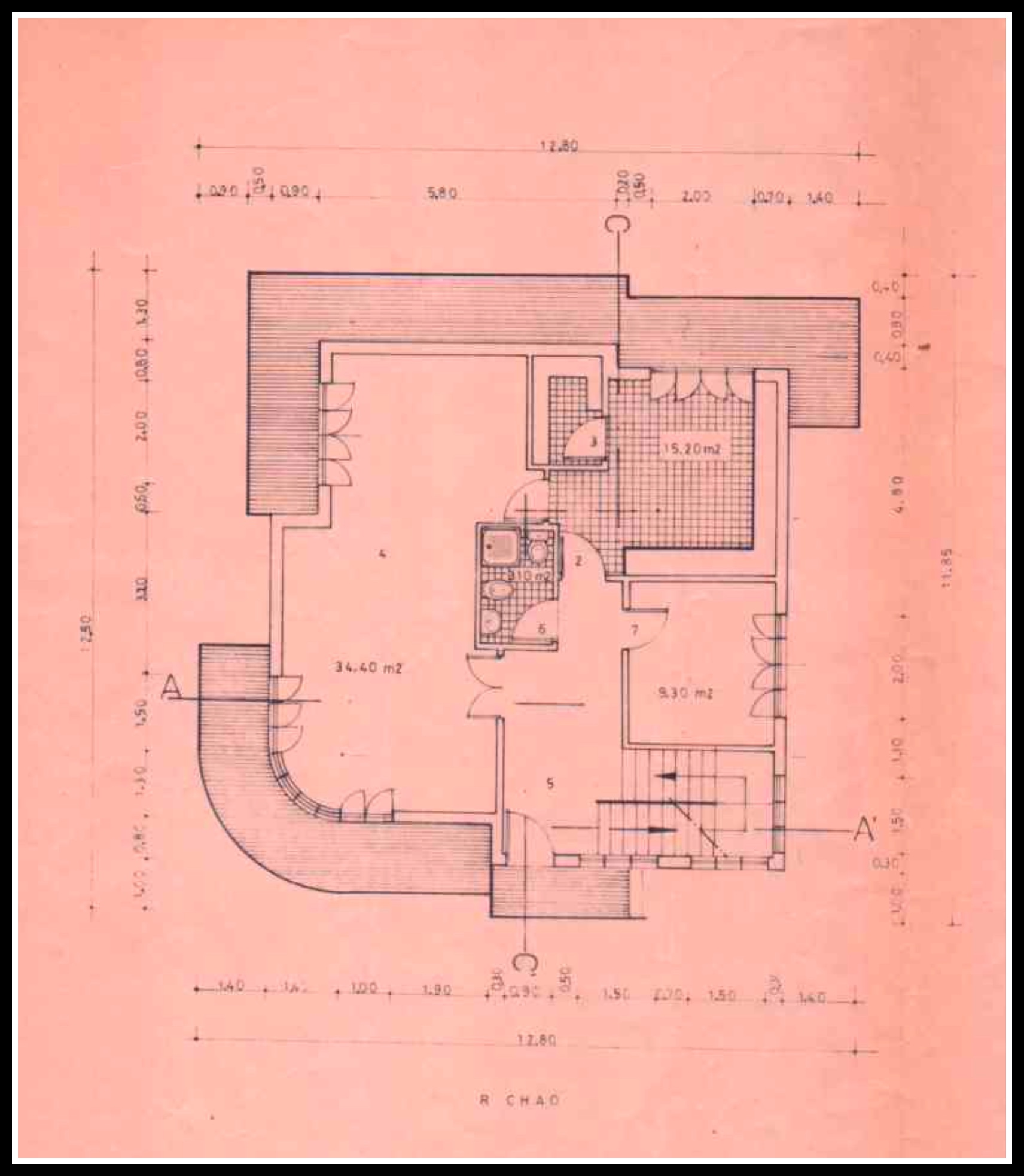
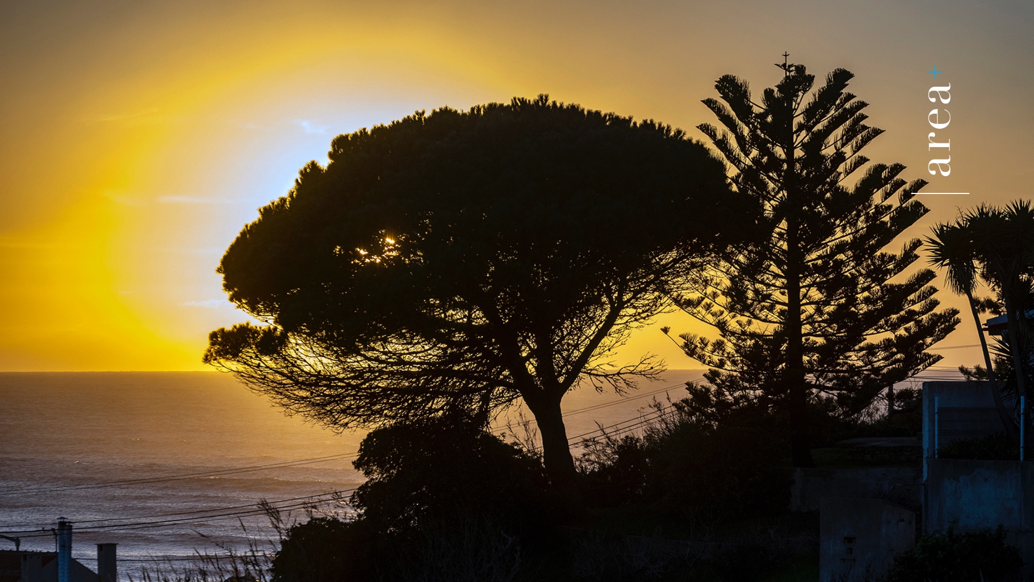
P R O P E R T Y . S O L D
"At the beginning of the Vais slope, in Cabo Mondego, this house presents itself as a property with unique attributes. A perfect setting with excellent views of the sea that absorbs incredible light. For those who love living close to the sea."
Luís Relvão CardosoBroker
Localizada junto à Praia do Cabo Mondego.

Moradia do Cabo Mondego is a property with a gross construction area of 360m² and located on a plot of land measuring 520m². Its excellent location, at the beginning of the Vais slope, in Buarcos, right next to Praia do Cabo Mondego, gives it a perfect setting with the sea. It has stunning views of the blue sea in the social living and dining areas, as well as in three of its five bedrooms.

The excellent state of conservation and maintenance in which it is presented highlights the care with which this property has been treated over the years. It has a new, fully equipped kitchen, all the frames in the house were replaced with double glazing and the property was painted inside and out very recently.
The beautiful landscape of Cabo Modego.

The ground floor.
On the ground floor, the house has an entrance hall with access to the staircase that allows access to the upper floor, garage and exterior of the house. Passing through the double door, which combines wood with glass, we enter the bright living and dining room where we are presented with beautiful views of the sea. Of considerable size, it has a fireplace and two exceptional balconies, one of which connects with the kitchen's side balcony, with a covered area. The kitchen was recently changed and is now presented in a bright white, more modern and current. It also has a bedroom that can function as an office and a complete bathroom.

The first floor.

On the first floor there are four bedrooms, one of which has a built-in wardrobe, private bathroom and balcony, two have a balcony and one has a window. The entire floor is parquet and there is also a complete bathroom to support the bedrooms. In the hall on this floor there is access to the attic of the house, through a trap door, a room that is used for storage.
Garage and outdoor space.
In the basement of the house, at the level of the exterior land, there is a garage for three vehicles, with a closed room for storage and walls lined with blocks for a wine cellar. In the outdoor patio there is a shed area with a barbecue, which has a guest toilet, there is a kennel and a garden area. Both access gates, whether external or to the garage, are automated.
Visit the property now through the Virtual Tour.
Consult the original Property Plan.
You can Download the house plans clicando aqui.


Moradia do Cabo Mondego has been Sold. The specificity of the property and its location were decisive for purchasing clients. Another excellent job by the Broker of our Agency and the Real Estate partner involved in the business.
. . .
Credits: 2023 © AreaMais | Broker - Luís Relvão Cardoso | Photography - Hélio Gomes

