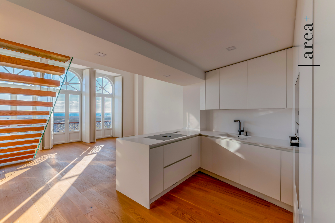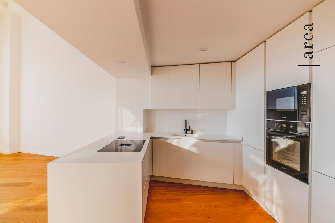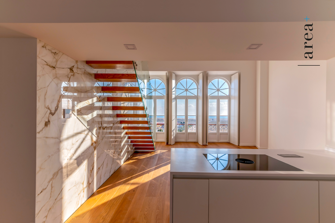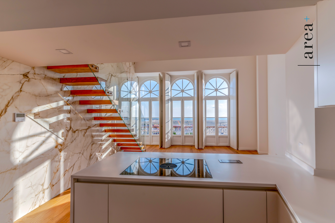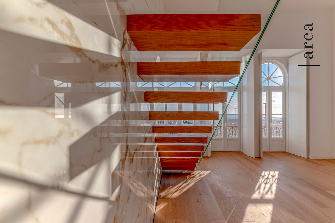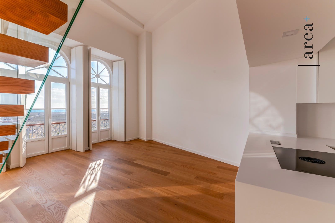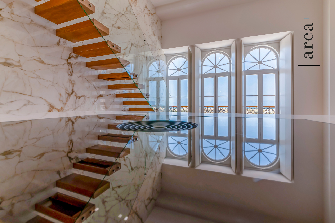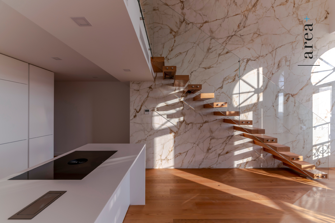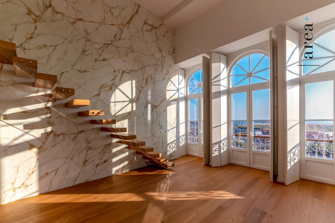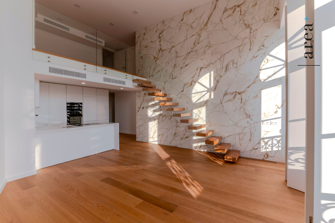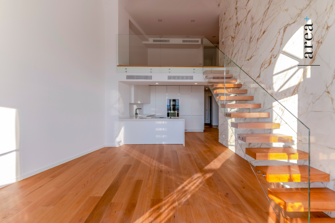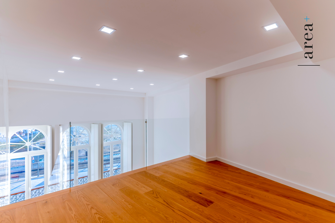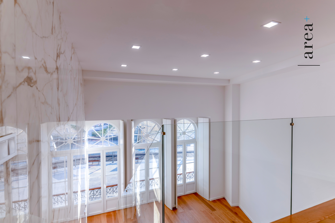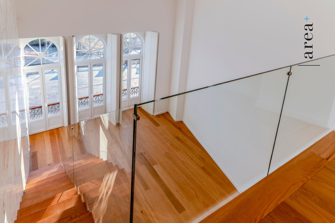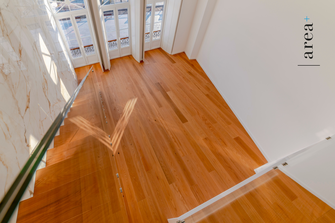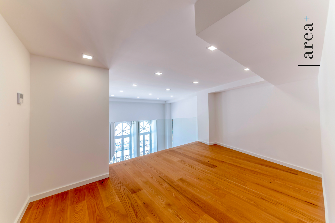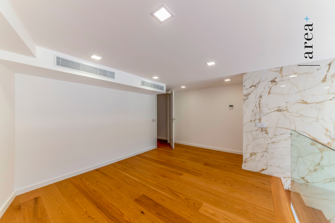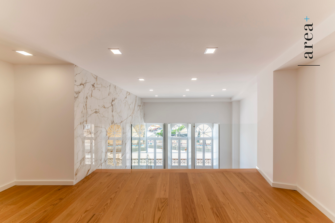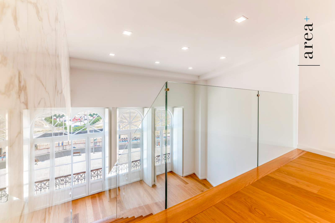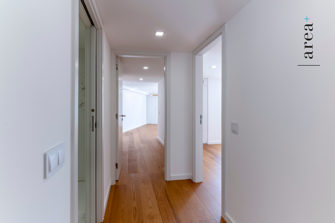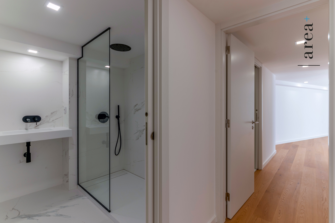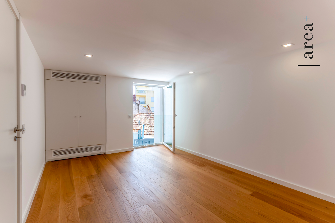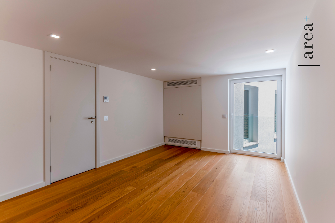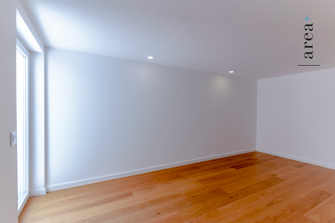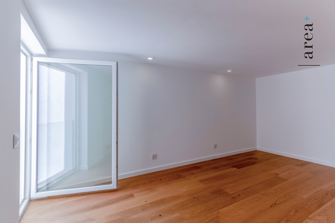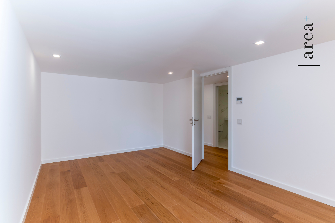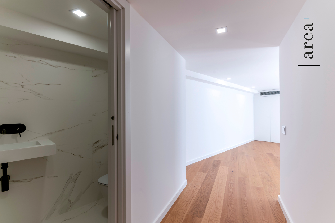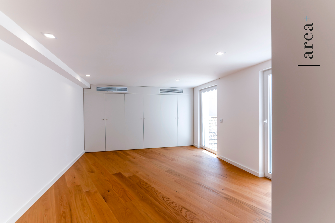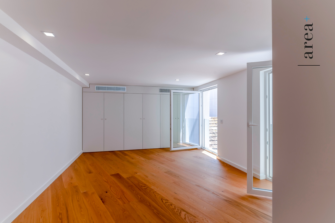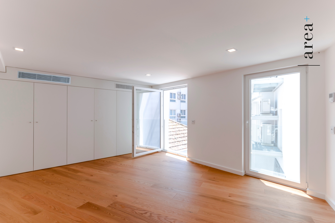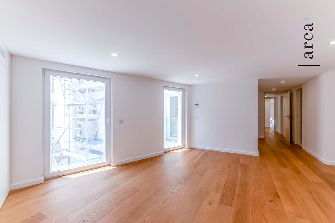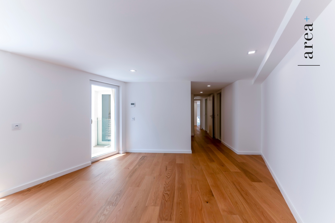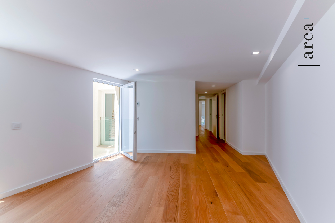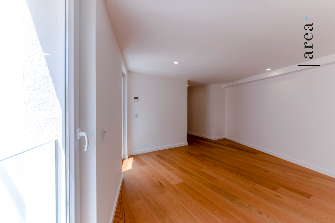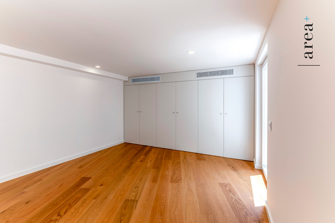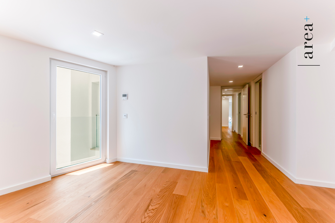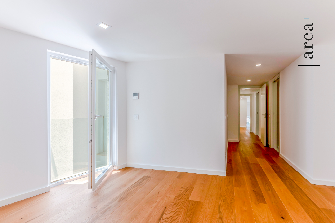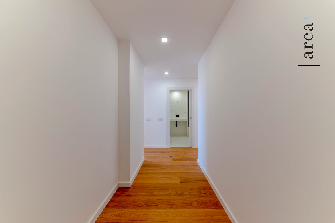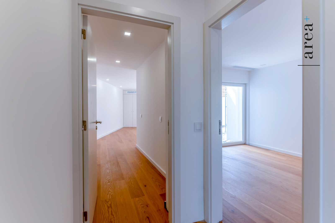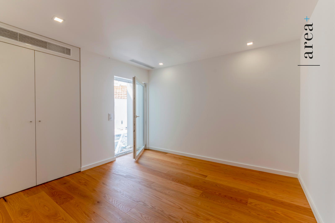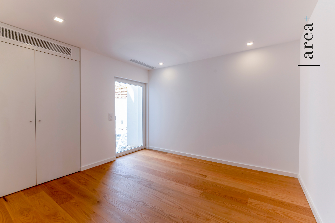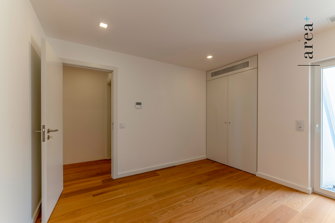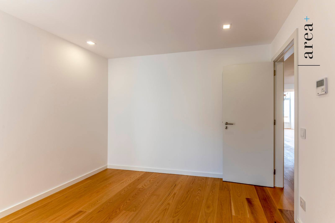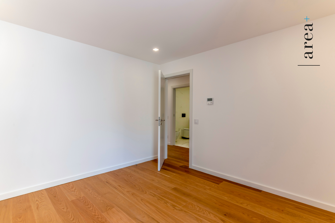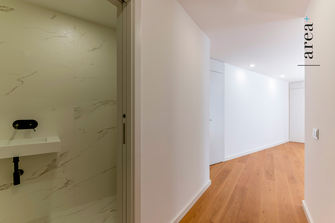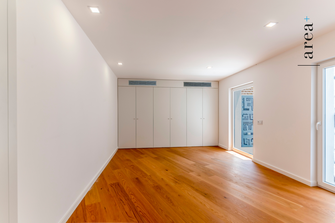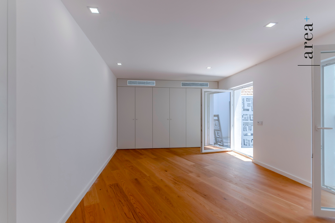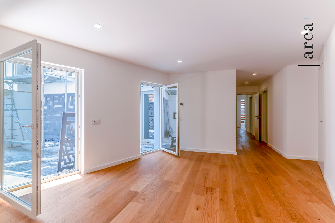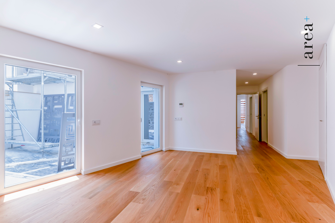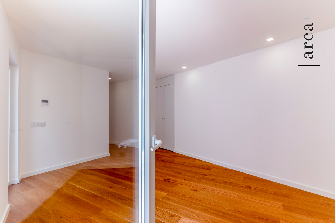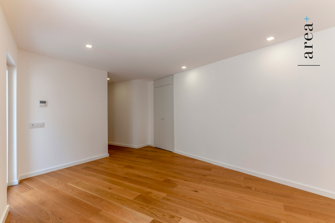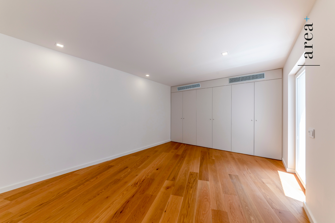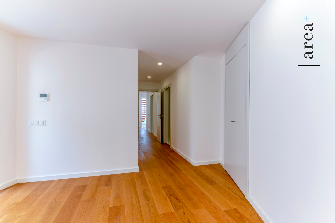Nov 8th 2024
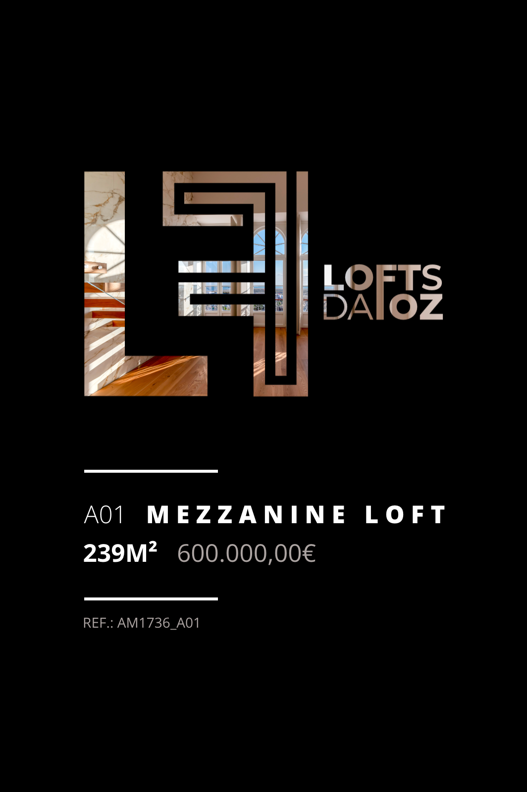
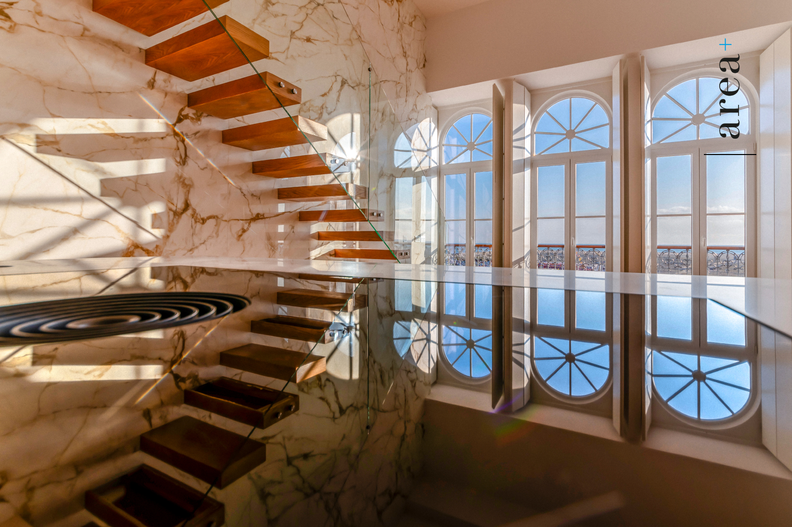
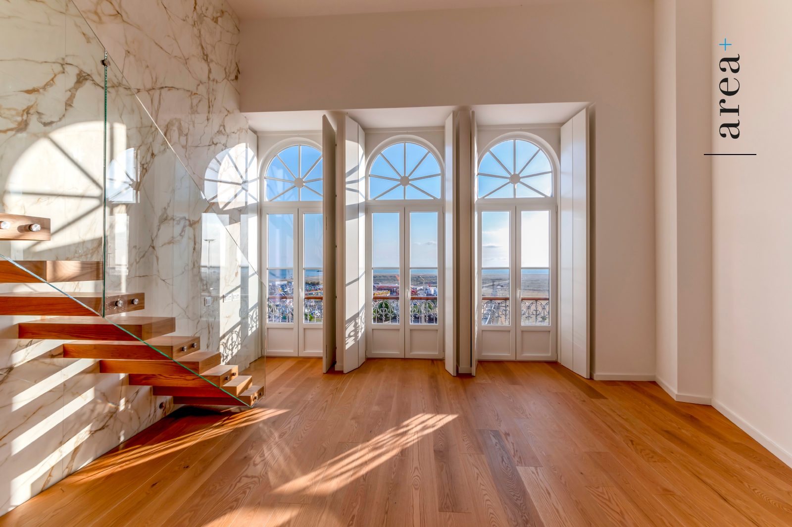
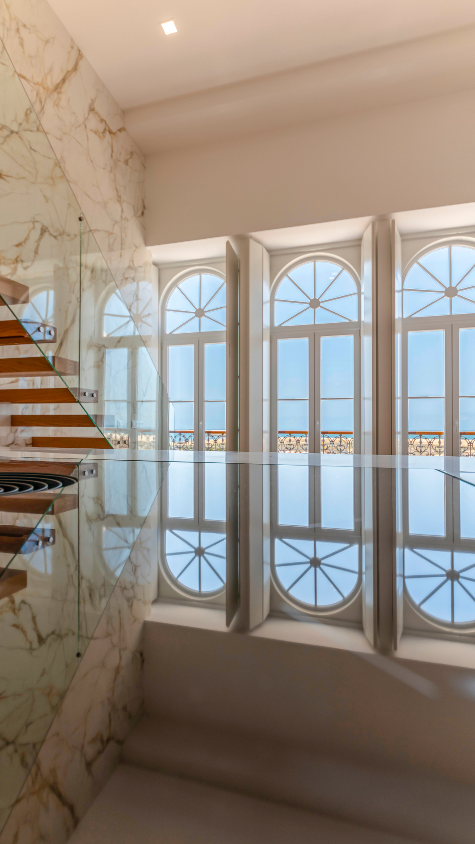
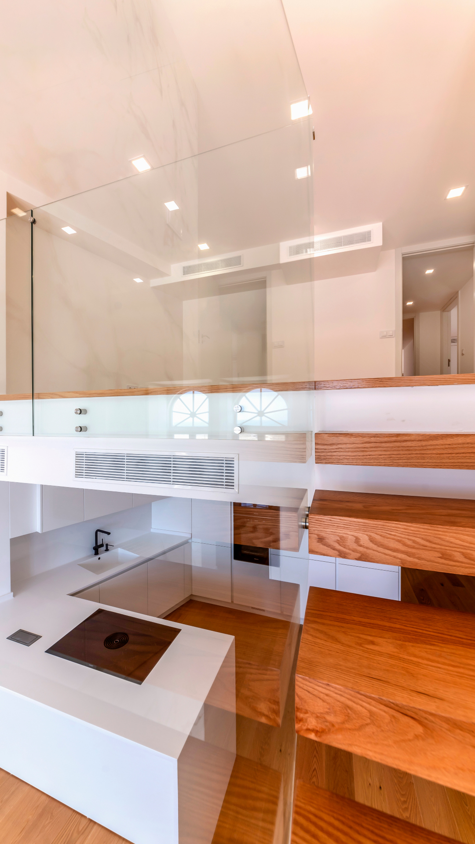
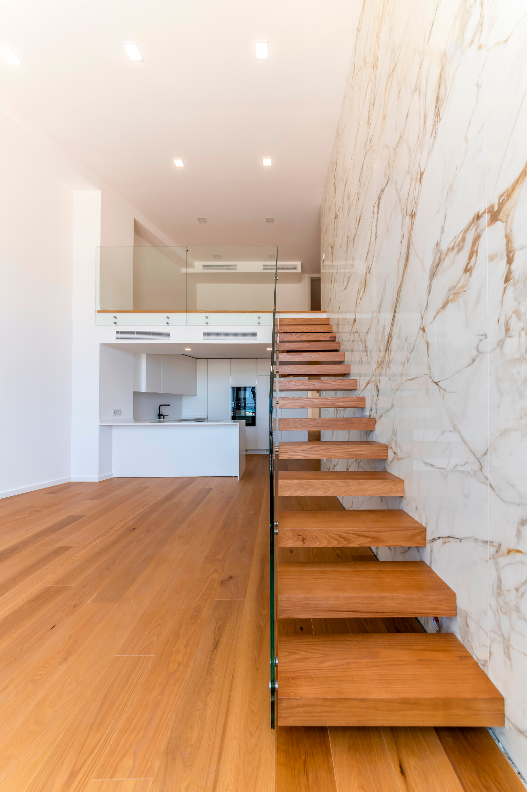
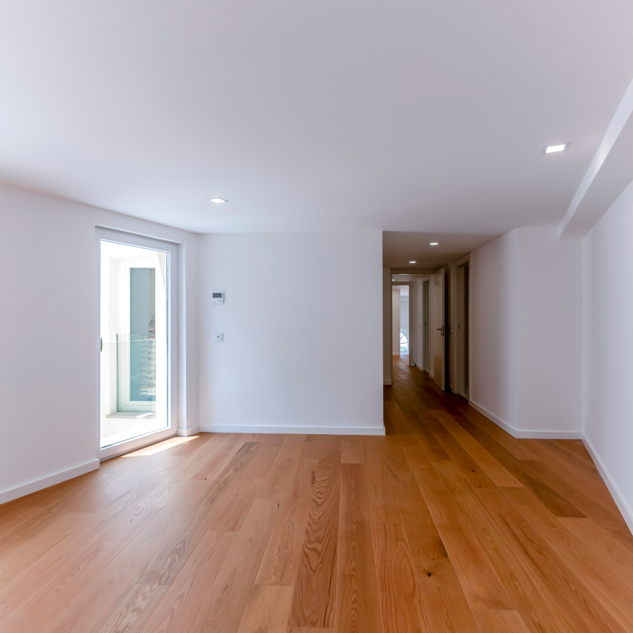
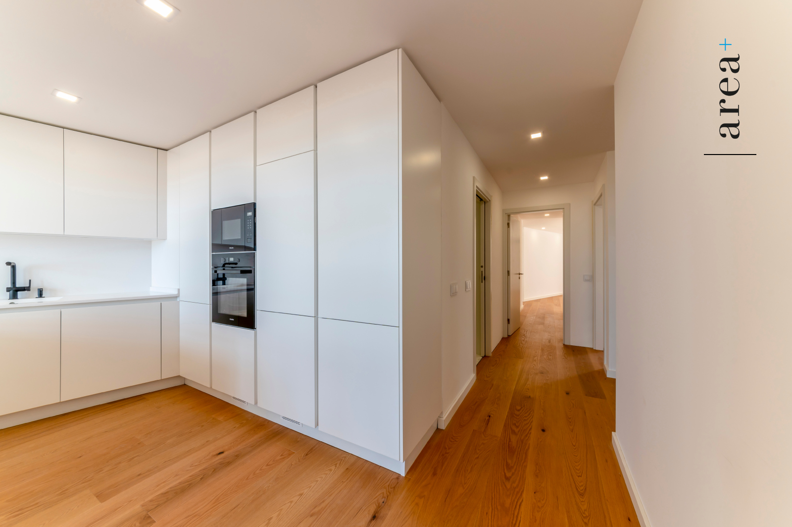
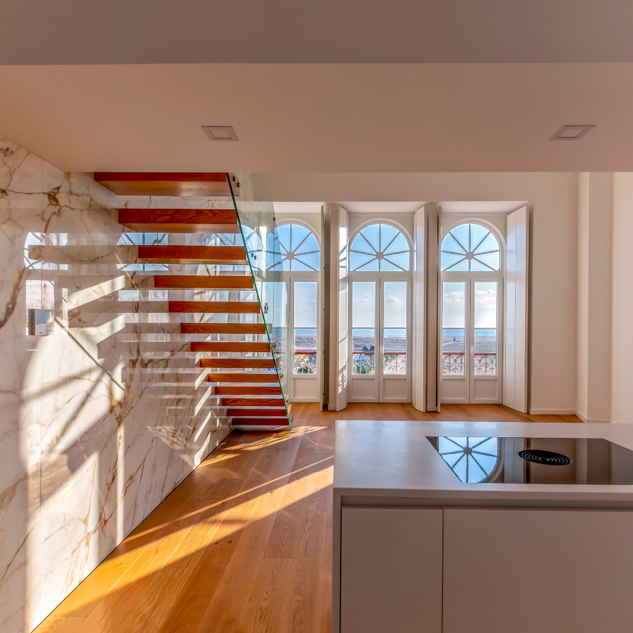
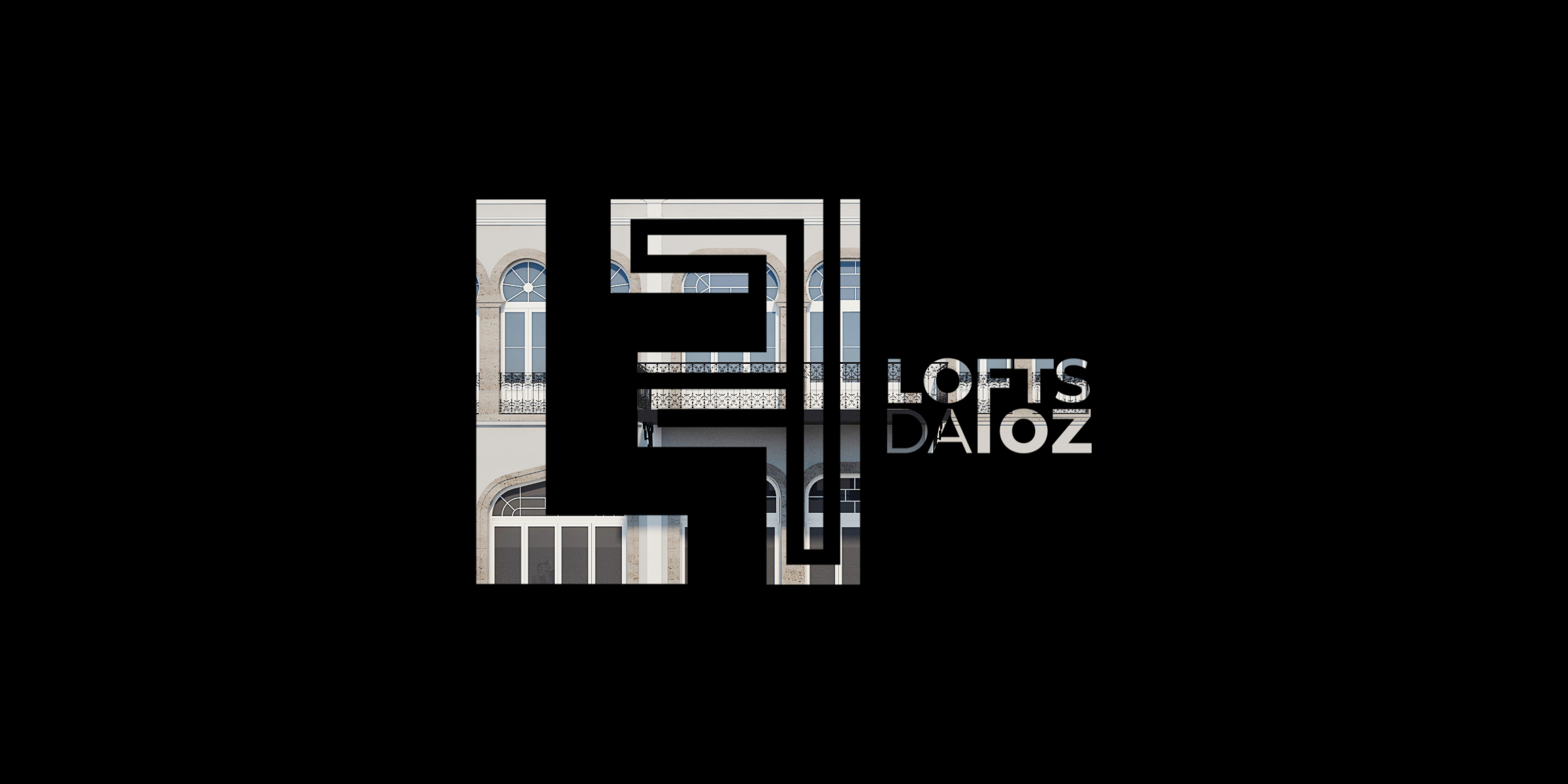
P R O P E R T Y . S O L D
"Mezzanine Loft A01 boasts an impressive 239m² spread over two floors. It is a property that is currently Sold."
Luís Relvão CardosoBroker
Lofts da Foz, dreams aren't a myth.
In one of the most beautiful panoramic esplanades in Portugal, Esplanada Silva Guimarães in Figueira da Foz, under the context of the mouth of the Mondego River and the beaches bathed by the Atlantic, we find this magnificent and exclusive luxury development: Lofts da Foz.

An iconic, centenary building, the object of a project for six luxurious residential and business units, through a rigorous comprehensive rehabilitation, which preserves the total identity and history of its exterior elevation.Inside, the aim is to prove that dreams are not a myth and introduce the Mezzanine Lofts and Balcony Lofts, which enhance the visual setting and the exclusivity of the building.

MEZZANINE LOFT - A01 presents itself as a luxurious apartment, spread over two floors, on the right first floor of this iconic and century-old building by the sea and has stunning and unique views of the mouth and all the beaches and waterfront of Figueira da Foz. It has fantastic areas, which, given its location and typology, make it a unique loft.It has an area of 121.85 m², plus a mezzanine with 88.90 m² and 23.45 m² of terrace.

T4 with 239m², spread over two floors, consisting of four bedrooms, an open-space kitchen-living room designed entirely to the sea with superb views over the estuary and the Atlantic, and which has four bathrooms. It features a luxurious map of finishes and is located on the first and second floors of one of the most iconic buildings in Figueira da Foz, right on the Esplanada Silva Guimarães - the main seafront on the Figueira da Foz waterfront.






Mezzanine Loft A01 Plans
It has fantastic areas, which, given its location and typology, make it a unique loft. With an area of 121.85m², plus a mezzanine with 88.90m², and 23.45m² of terrace, this luxurious housing unit can accommodate 8 people. You can consult the floor plan of the 239m² mezzanine loft by clicking on the following link: PLANS - DOWNLOAD.
Visit this Loft through the Virtual Tour.
Finishings Map
Unique and exclusive property, which privileges the constructive quality and finishes, guaranteeing high levels of usufruct for its different users. You can consult the map of finishes by clicking on the following link: ACABAMENTOS - DOWNLOAD.
P R O P E R T Y . S O L D
If you would like to obtain more information about other Development, please contact us using the form.

Contact | 913335599 imobiliaria@areamais.com | © 2022-2024 | Property with communication and real estate mediation contract on an exclusive basis.

